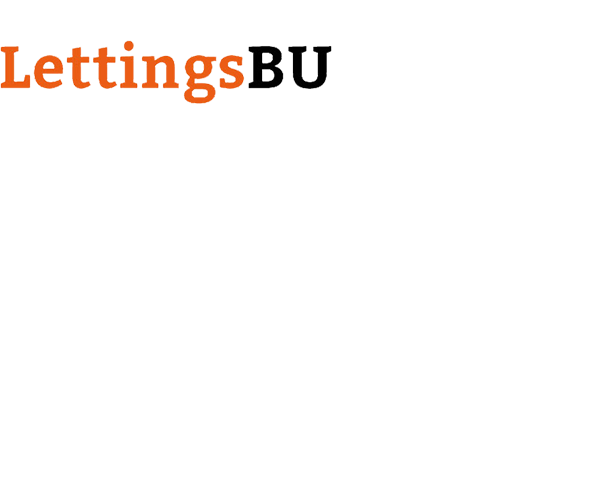 Tel: 01202 961678
Tel: 01202 961678
Alma Road, Winton, Bournemouth, BH9
To Rent - £3,150 pcm Tenancy Info
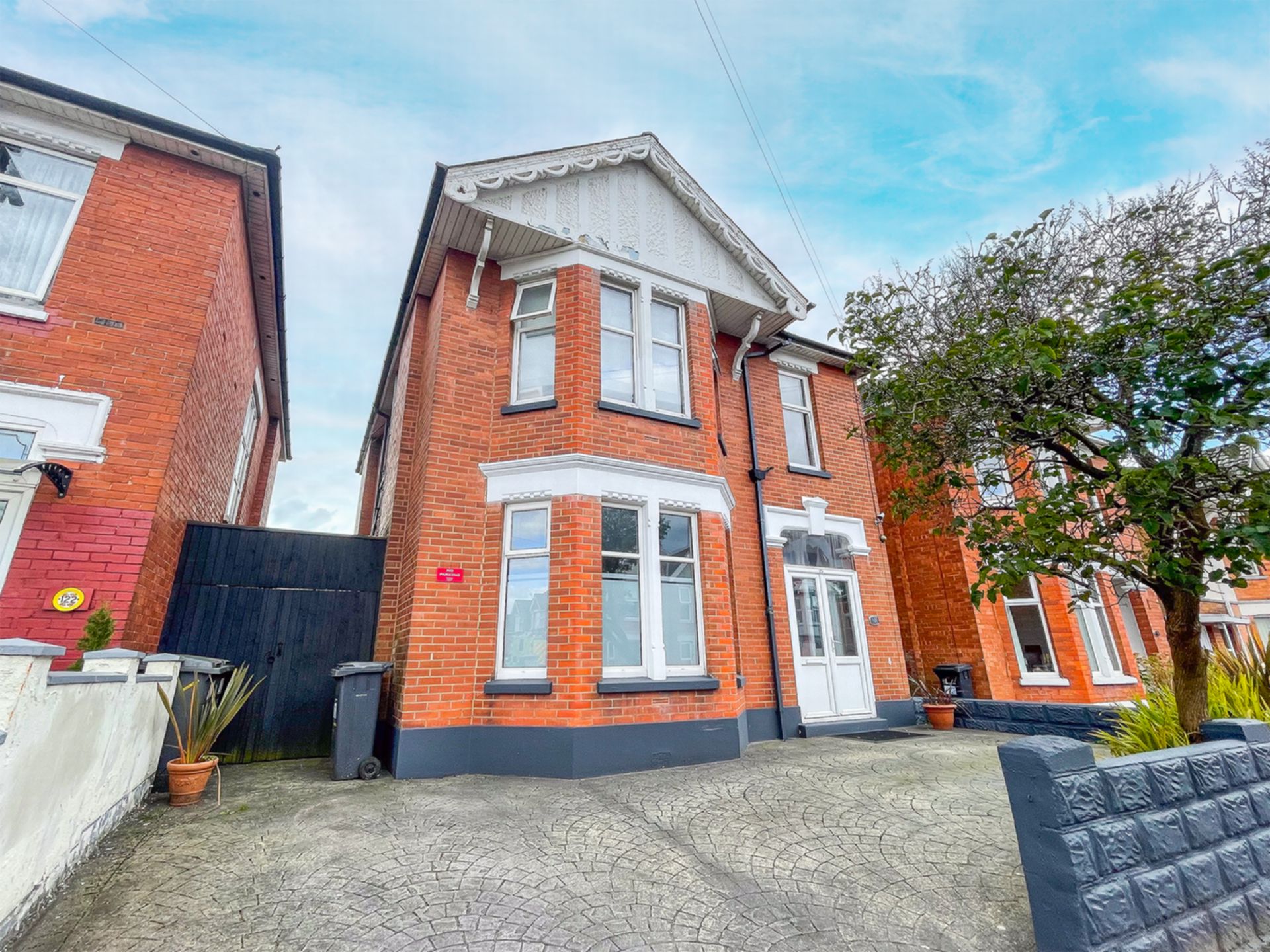
6 Bedrooms, 2 Receptions, 2 Bathrooms, House, Furnished
A large six double bedroom property close to Talbot Campus with off-road parking. Spacious lounge and well-equipped large kitchen. Extra social space on top floor. Two bathrooms. Great rear garden space, including social nooks and a covered area. A large LCD Smart-TV fitted on wall in lounge, rent includes TV licence. On UniBus route, close to Winton high street with its shops, cafes and bars, easy access to Charminster too and on bus route to Lansdowne campus. Downstairs, stairs and landing flooring all newly replaced in 2024.
Available from 01 August 2027

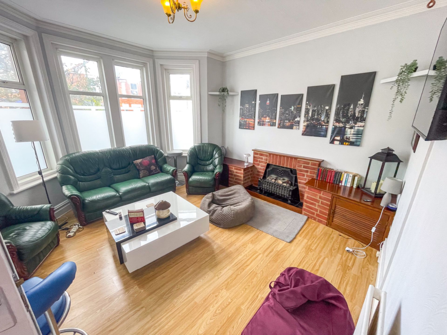
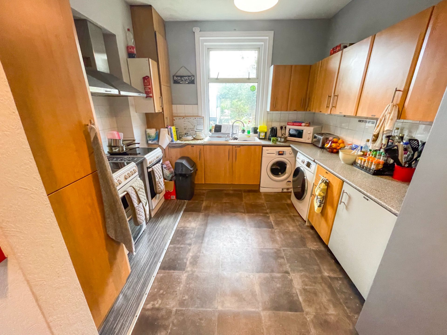
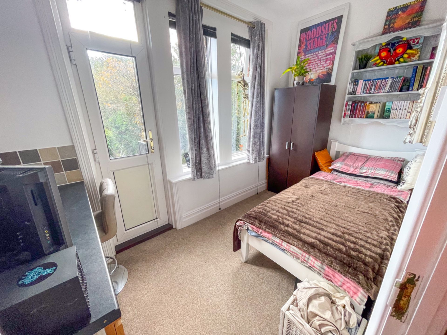
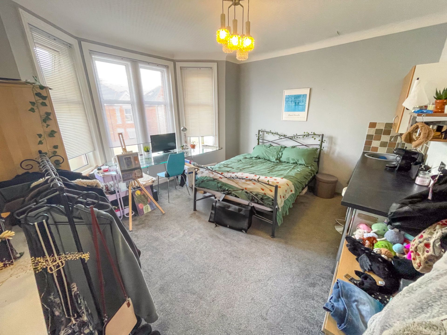
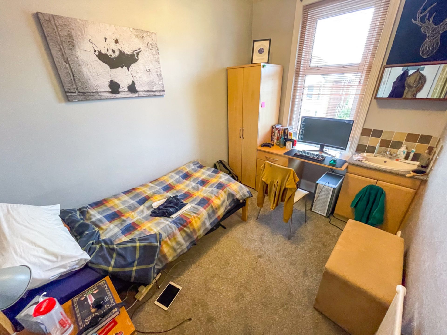
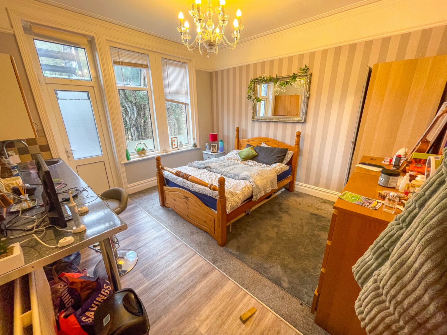
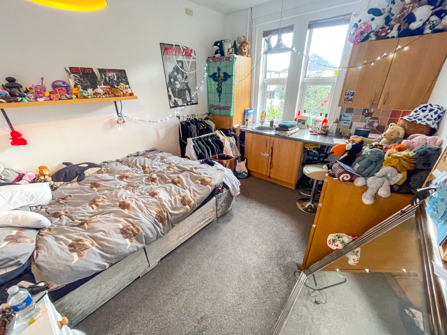
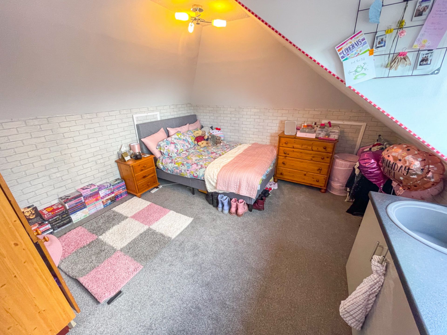
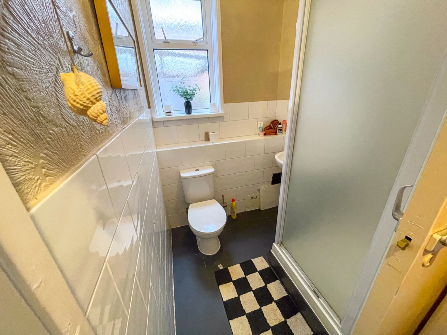
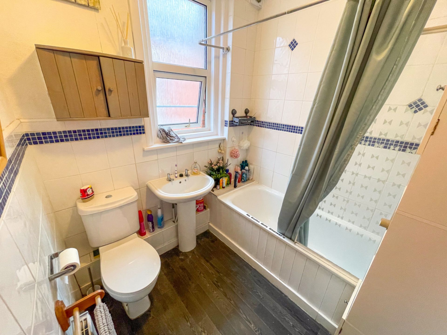
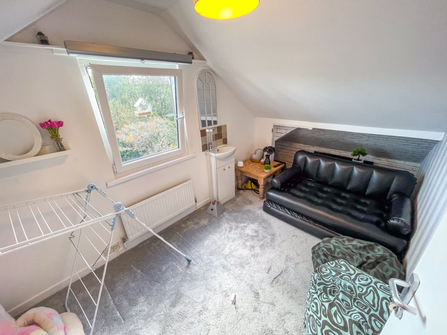
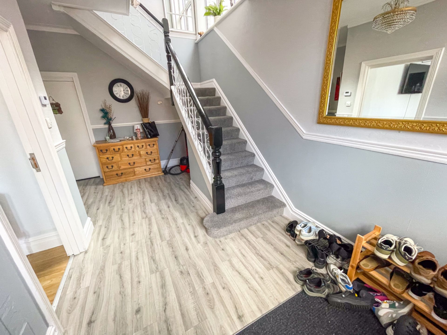
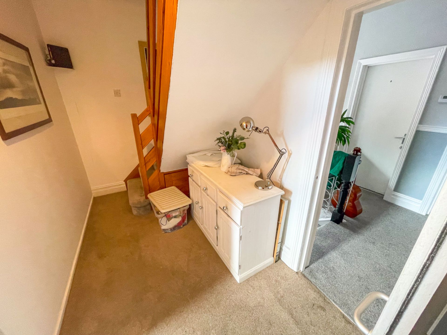
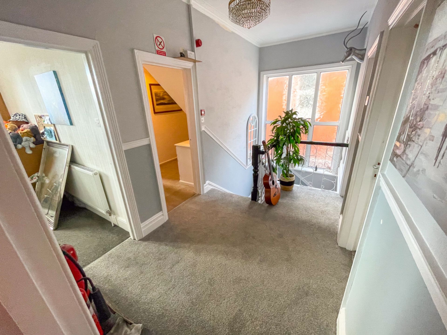
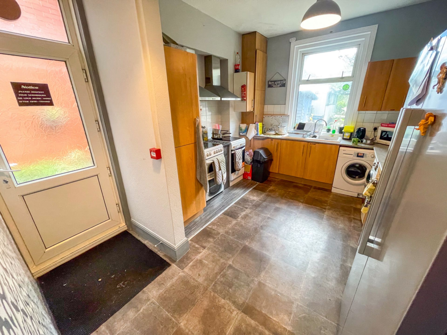
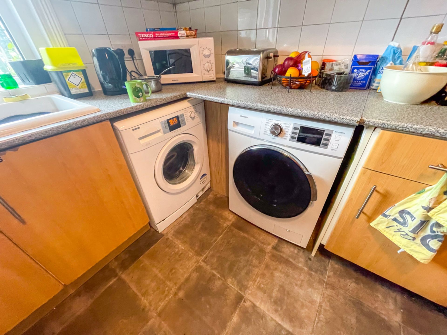
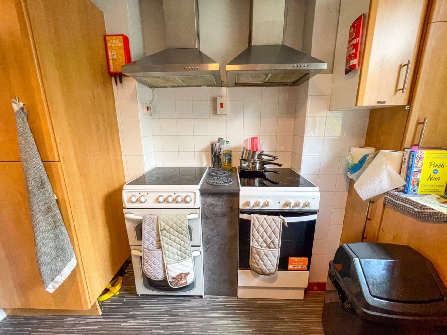
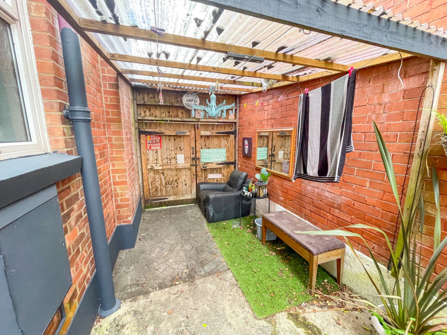
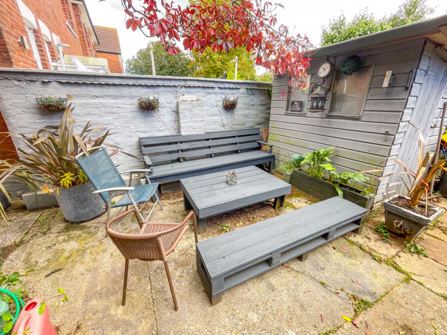
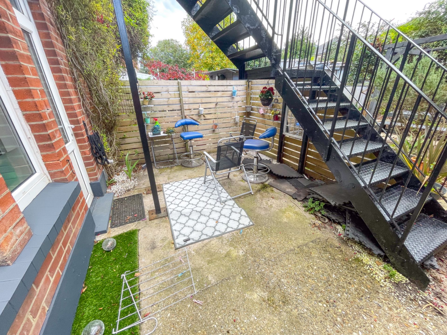
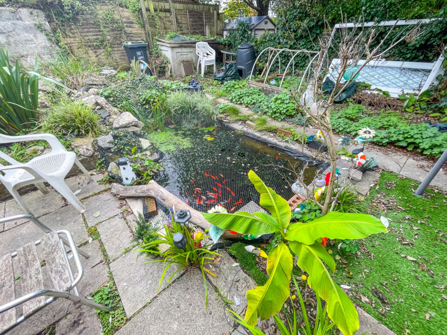
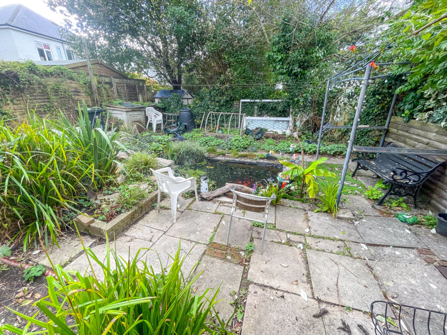
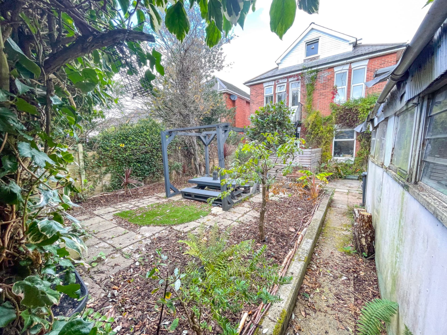
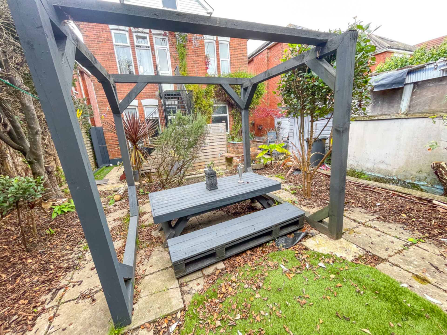
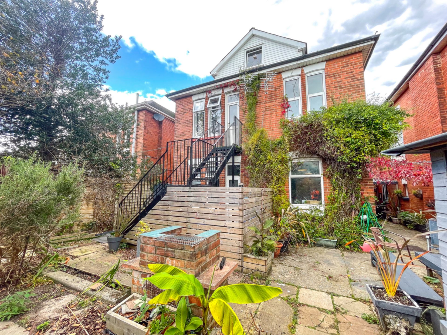
| Entrance Hall | Porch area leading to front door. Hallway with doors to ground floor rooms, stairs to first floor landing and further stairs to second floor. | |||
| Kitchen | Matching wall and base units, sink and draining board, two electric cookers with extractor fans over. American-style fridge/freezer. Microwave. 2x washing machines.Tiled flooring. Door to ground floor bathroom and door to rear garden. | |||
| Lounge | 4.10m x 4.27m (13'5" x 14'0") Ground floor room at front, with bay window. 3-seater sofa and 2x armchairs, wall-mounted TV, coffee table. Fireplace with surround. TV licence included. Laminate flooring | |||
| Bedroom 1 | 3.65m x 3.81m (11'12" x 12'6") Ground floor bedroom facing rear. Double bed, wardrobe, bedside table and a chest of drawers. Built-in desk area and chair. Door access to rear garden. | |||
| Bedroom 2 | 2.44m x 3.34m (8'0" x 10'11") First floor bedroom facing front. 4' Double bed, wardrobe, chest of drawers, bedside table, desk and chair with a wash hand basin. | |||
| Bedroom 3 | 4.28m x 4.08m (14'1" x 13'5") First floor bedroom facing front with bay window. Double bed, built-in desk area with chair. Wardrobe, bedside table and chest of drawers. | |||
| Bedroom 4 | 3.05m x 3.89m (10'0" x 12'9") First floor bedroom facing rear. Double bed, built-in sink and desk with a cupboard over, chair, hanging rail, bedside table and chest of drawers. (Boiler in cupboard) | |||
| Bedroom 5 | 3.86m x 3.76m (12'8" x 12'4") Second floor bedroom, facing side, built into eaves in attic space. Double 4' bed, fitted wash hand basin and desk area, chair, chest of drawers and a wardrobe. | |||
| Bedroom 6 | 3.65m x 1.92m (11'12" x 6'4") First floor bedroom facing rear, with a door leading to rear fire escape and garden. 4' Double bed, built-in cupboards and desk area, chair, wardrobe and a bedside cabinet. | |||
| Social Space | 3.78m x 2.19m (12'5" x 7'2") Second floor built into eaves in attic space. Height restriction means this cannot be offered as a bedroom. Offered as chill-out room or extra study room. | |||
| Bathroom 1 | Ground floor bathroom with a shower cubicle, wash hand basin and WC. Part-tiled walls and tiled flooring | |||
| Bathroom 2 | First floor bathroom, bath with (mains) shower over, WC and a wash hand basin. Fully tiled walls. Vinyl flooring. | |||
| Outside front | Hard-standing for 1 or 2 vehicles off-road. Side gate leading to garden at rear. | |||
| Outside rear | Large rear garden with various areas. Patio area with table/chairs and shed for storage. Pond (with fish) with covered bench area over patio stones. Washing lines. Area for pots for planting. Covered seating area to side of house, leading to gate to front. |
Branch Address
PG40
Talbot Campus
Fern Barrow
Bournemouth
Dorset
BH12 5BB
PG40
Talbot Campus
Fern Barrow
Bournemouth
Dorset
BH12 5BB
Reference: BUNI_000898
IMPORTANT NOTICE
Descriptions of the property are subjective and are used in good faith as an opinion and NOT as a statement of fact. Please make further enquiries to ensure that our descriptions are likely to match any expectations you may have of the property. We have not tested any services, systems or appliances at this property. We strongly recommend that all the information we provide be verified by you on inspection, and by your Surveyor and Conveyancer.