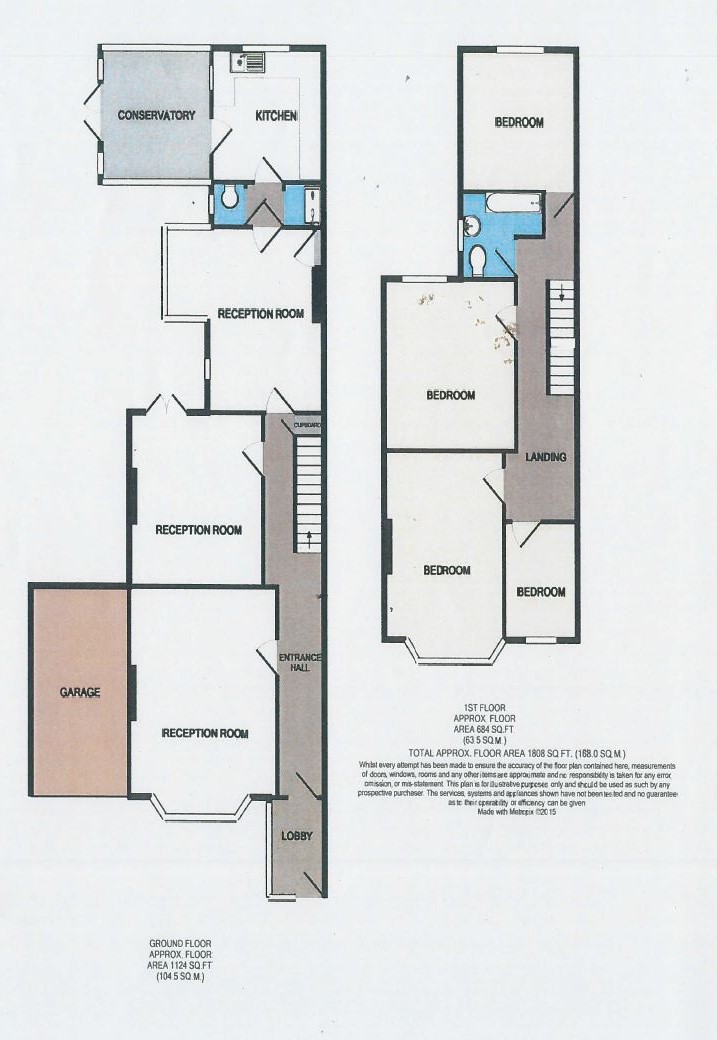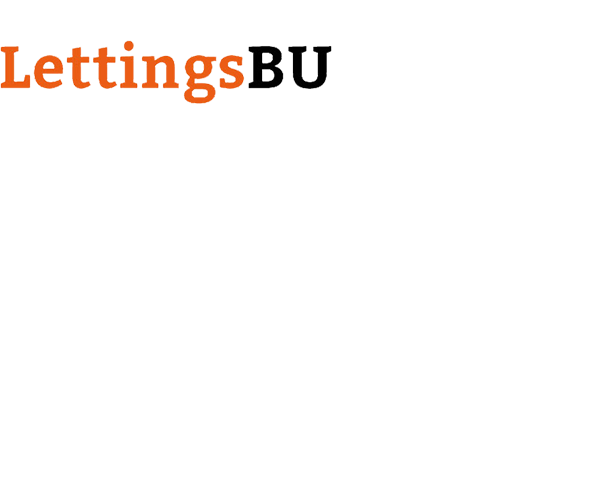 Tel: 01202 961678
Tel: 01202 961678
Richmond Wood Road, Charminster, Bournemouth, BH8
To Rent - £3,000 pcm Tenancy Info
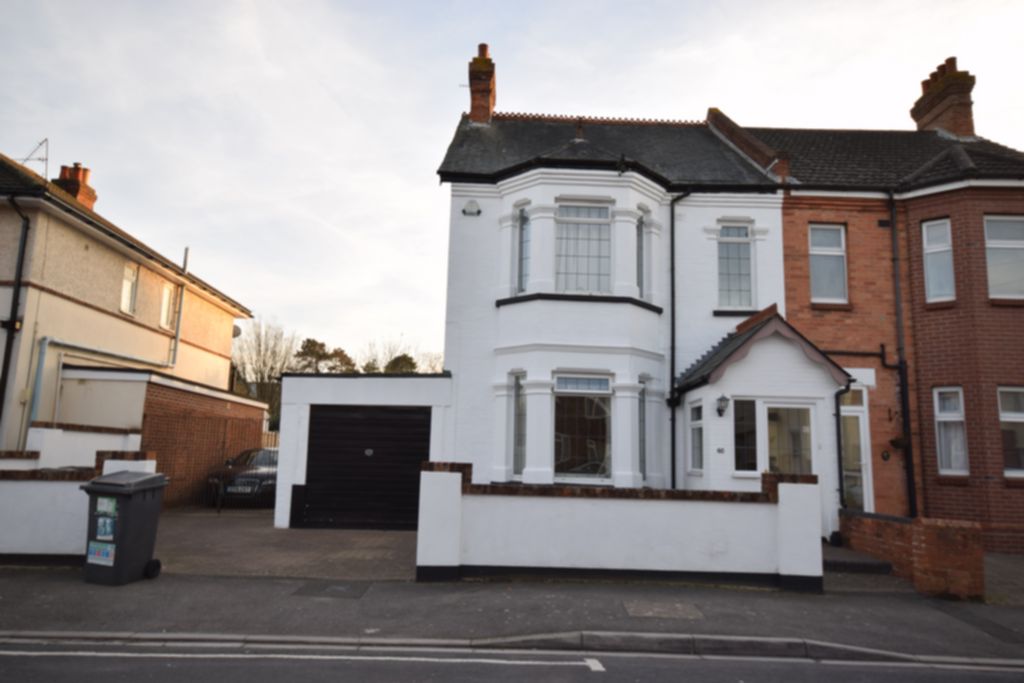
5 Bedrooms, 1 Reception, 3 Bathrooms, House, Furnished
A large 5 double bedroom house between Talbot and Lansdowne Campus with off-road parking and a rear garden. Two bathrooms and separate WC. Good sized bedrooms & living rooms and conservatory.
Available from 16 August 2026

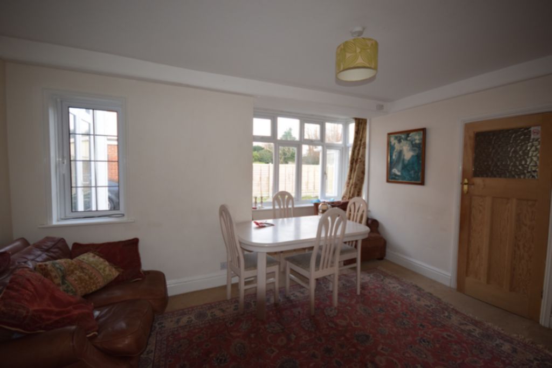
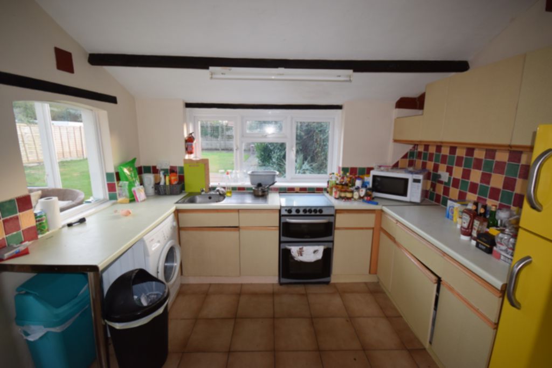
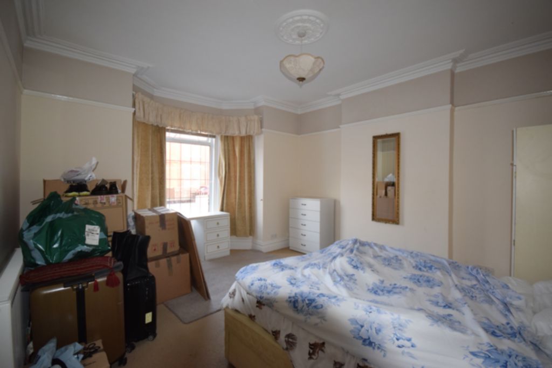
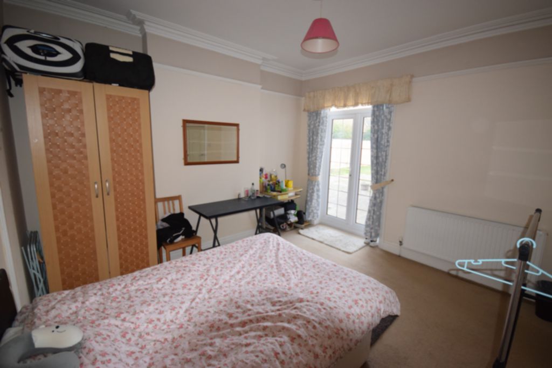
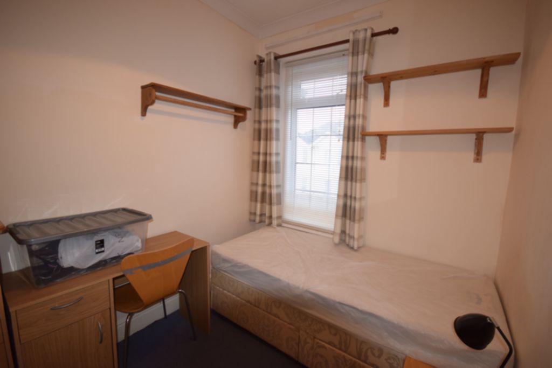
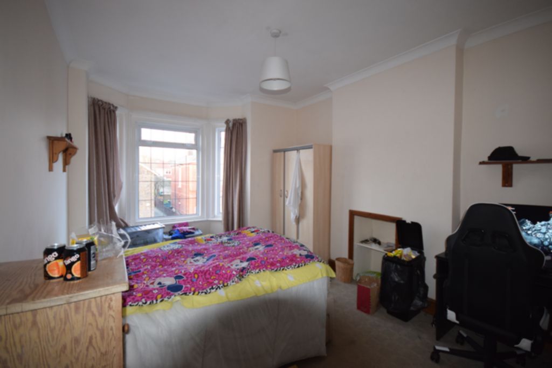
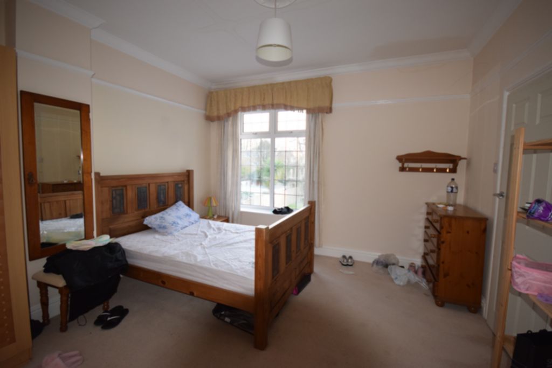
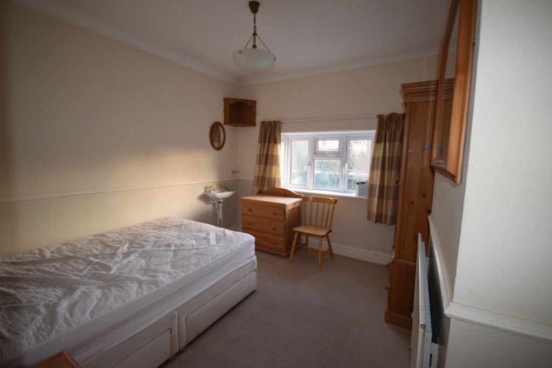
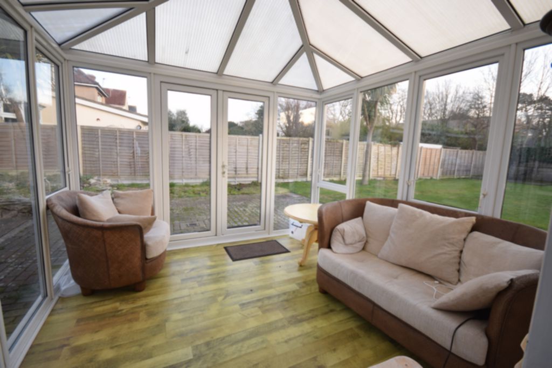
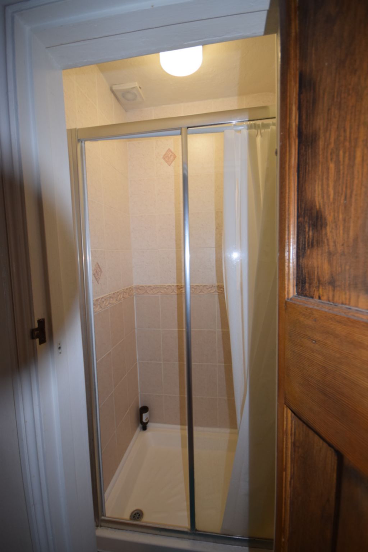
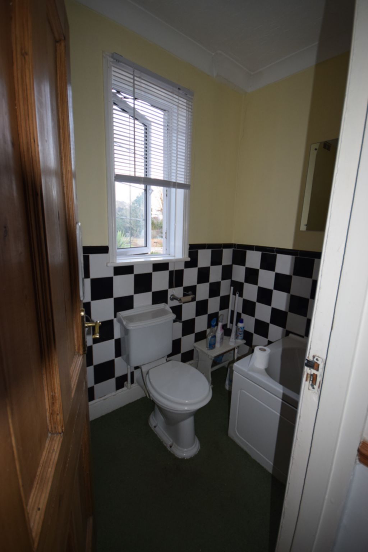
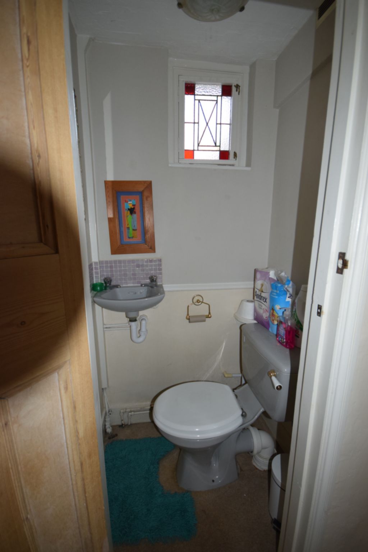
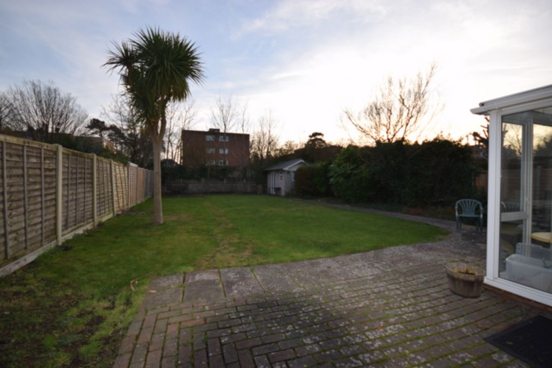
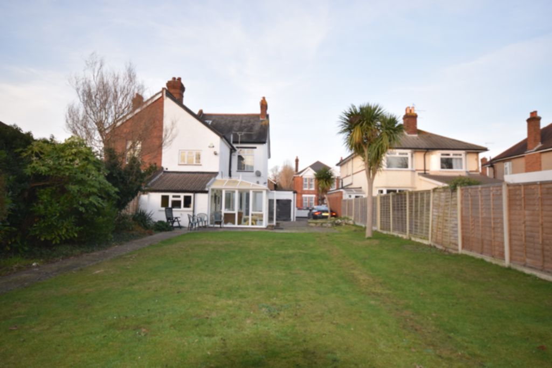
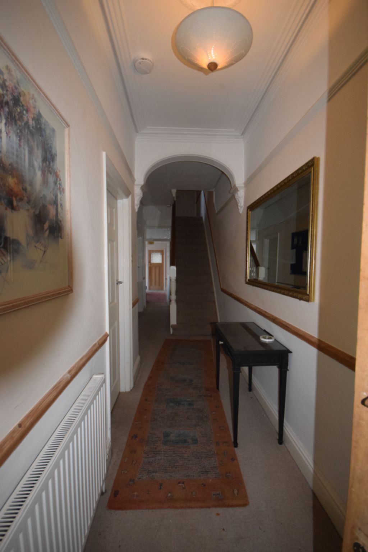
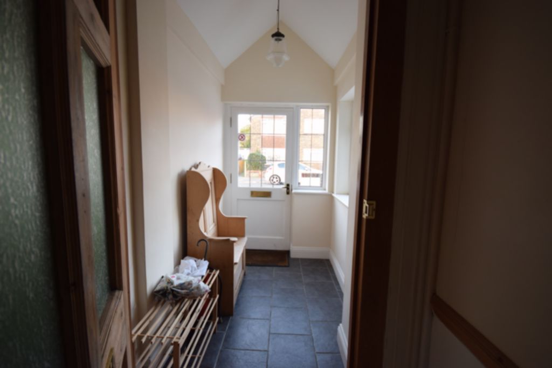
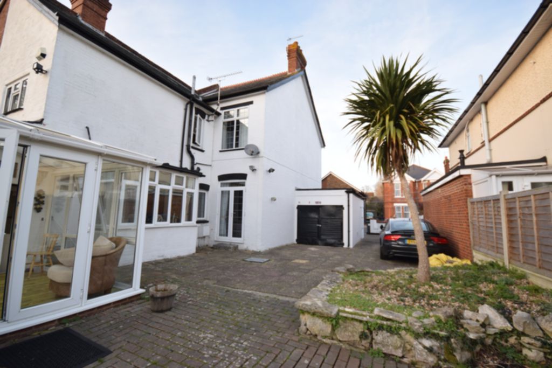
| Entrance Hall | Doors to ground floor rooms and stairs to first floor landing | |||
| Kitchen | Matching wall and base units. Door to conservatory and further door to rear garden. | |||
| Lounge | At the rear of the property with two sofas and a chair, door to kitchen | |||
| Bedroom 1 | 3.84m x 3.81m (12'7" x 12'6") Ground floor bedroom at rear with a double bed, wardrobe, chest of drawers, desk and chair and a patio door to garden. | |||
| Bedroom 2 | 4.27m x 3.66m (14'0" x 12'0") Ground floor bedroom at front with a double bed, wardrobe, chest of drawers, desk and chair. | |||
| Bedroom 4 | 4.27m x 3.66m (14'0" x 12'0") First floor bedroom at front with a double bed, wardrobe, chest of drawers and a desk and chair. | |||
| Bedroom 5 | 3.66m x 3.96m (12'0" x 13'0") First floor bedroom at rear with double bed, desk and chair, wardrobe and a chest of drawers | |||
| Bedroom 6 | 3.05m x 3.05m (10'0" x 10'0") First floor bedroom at rear with a double bed, wardrobe, chest of drawers, desk and chair and a wash hand basin. | |||
| Laundry room | Additional room to use as a laundry room with Tumble Dryer, Ironing Board and small fridge. | |||
| Shower room | Ground floor shower room | |||
| Bathroom | First floor bathroom with a bath with shower over, wc and wash hand basin | |||
| Separate wc | Ground floor separate wc | |||
| Outside front | Laid to hardstanding for off-road parking for two cars | |||
| Outside rear | Shed for storage, mainly laid to lawn with a patio area |
Branch Address
PG40
Talbot Campus
Fern Barrow
Bournemouth
Dorset
BH12 5BB
PG40
Talbot Campus
Fern Barrow
Bournemouth
Dorset
BH12 5BB
Reference: BUNI_001479
IMPORTANT NOTICE
Descriptions of the property are subjective and are used in good faith as an opinion and NOT as a statement of fact. Please make further enquiries to ensure that our descriptions are likely to match any expectations you may have of the property. We have not tested any services, systems or appliances at this property. We strongly recommend that all the information we provide be verified by you on inspection, and by your Surveyor and Conveyancer.
