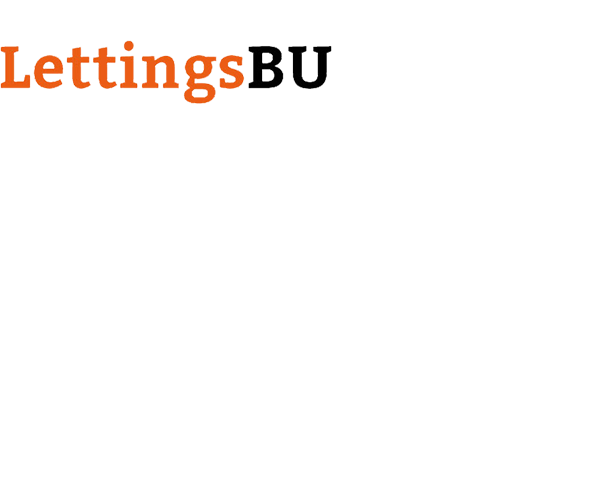 Tel: 01202 961678
Tel: 01202 961678
Bemister Road, Winton, Bournemouth, BH9
To Rent - £1,755 pcm Tenancy Info
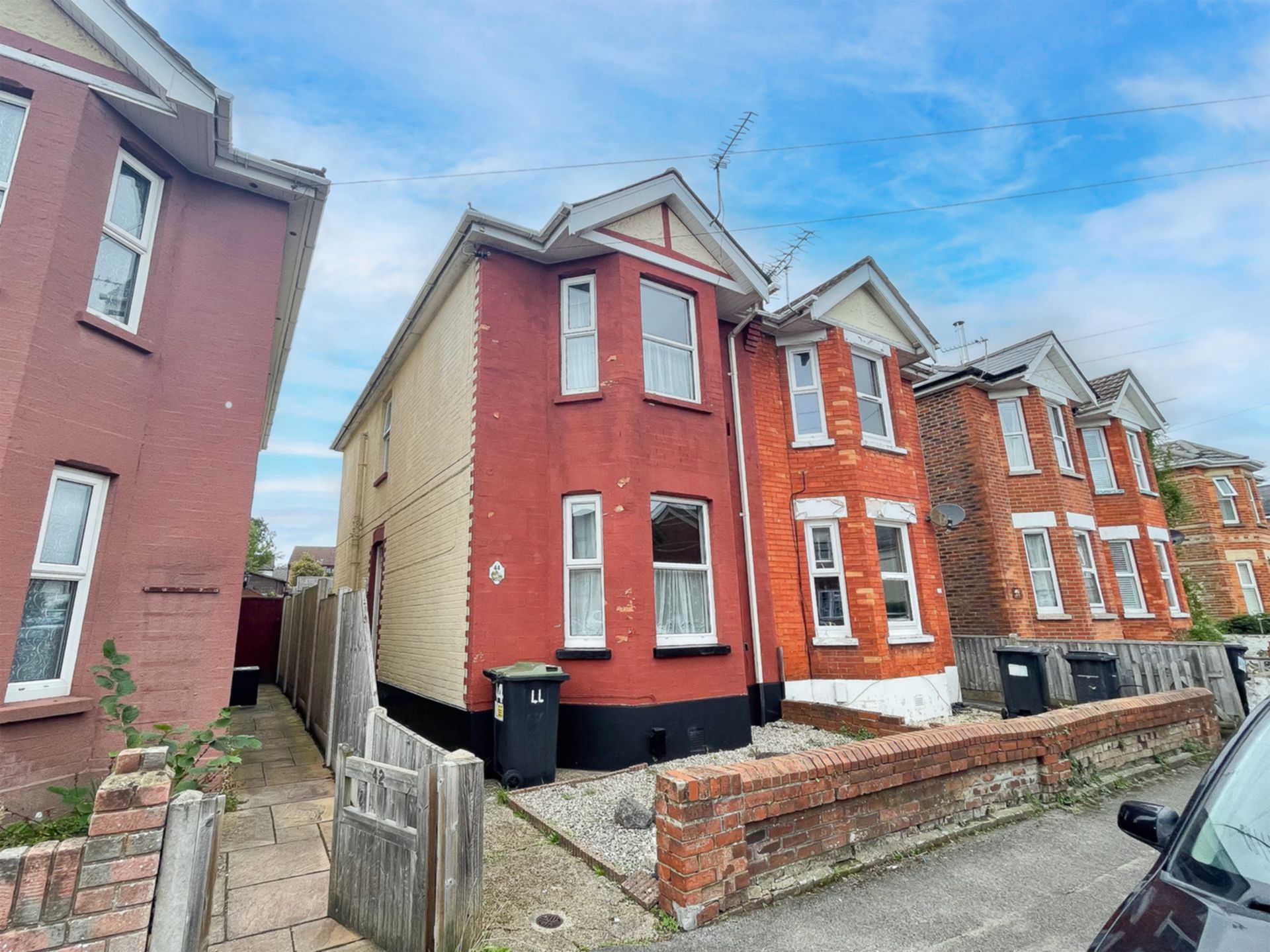
3 Bedrooms, 1 Reception, 1 Bathroom, House, Furnished
Three bedroom detached house located in Winton area of Bournemouth, close to a diverse range of shops, restaurants and bars. Kitchen open plan with lounge making a spacious social space. Walking distance to Talbot Campus. 2 double bedrooms & 1 double bedroom split (bedroom area is in a separate room to study area), plus additional shared study room in the loft area. Large rear garden, maintained by owner. Managed by LettingsBU.
Available from 01 August 2027

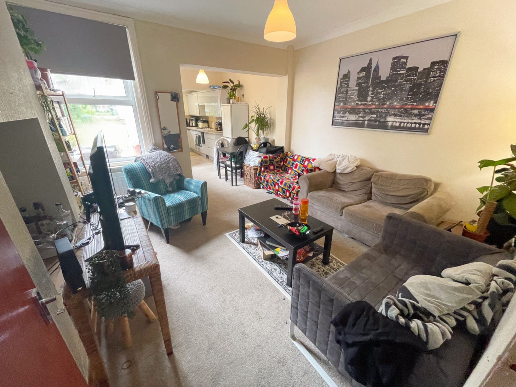
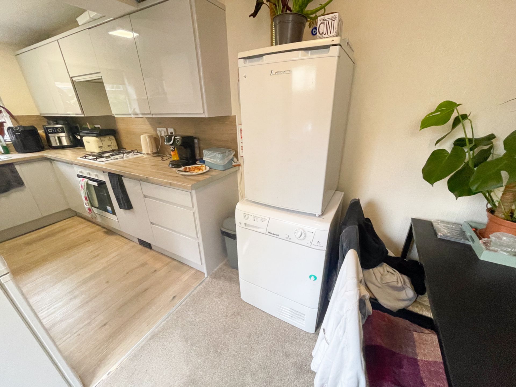
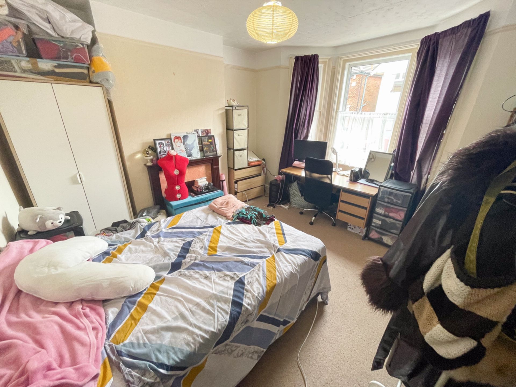
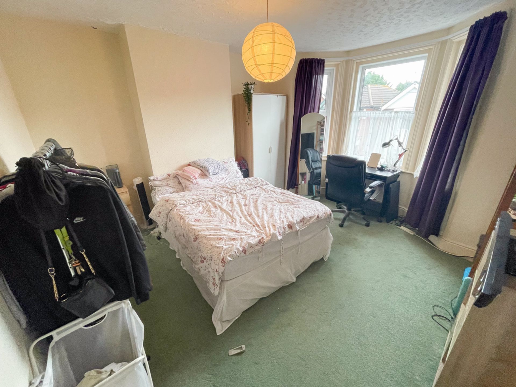
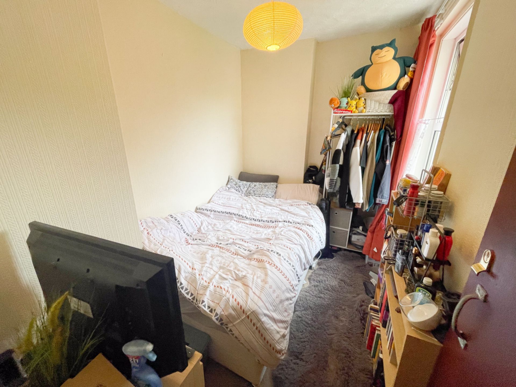
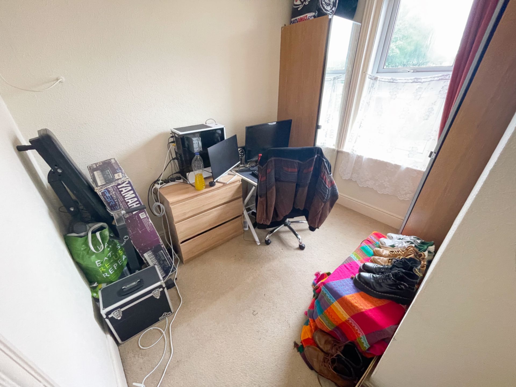
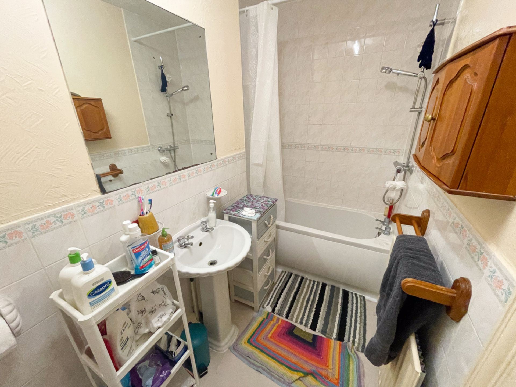
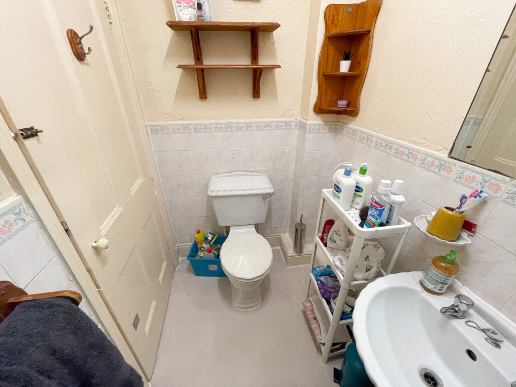
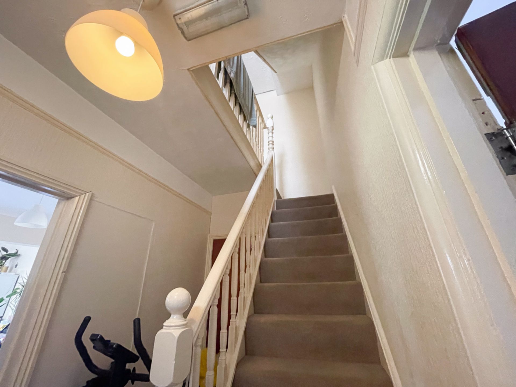
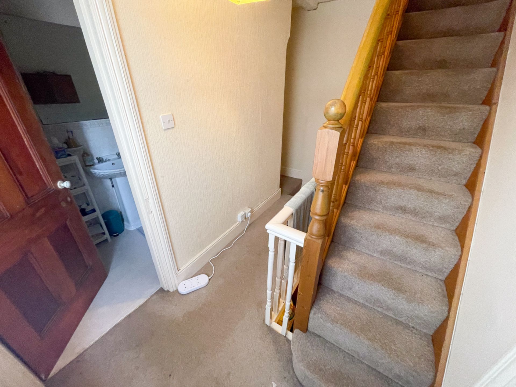
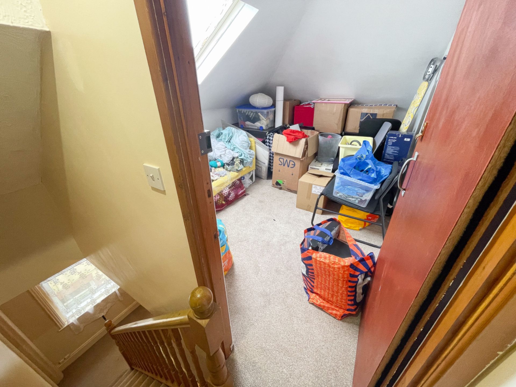
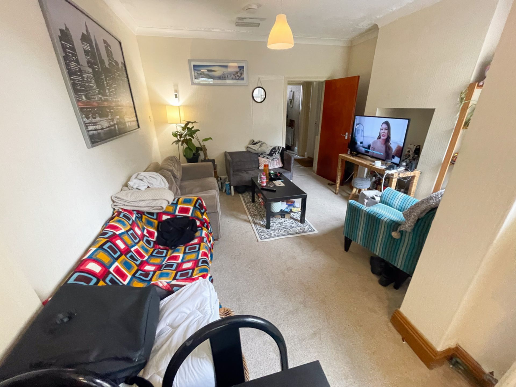
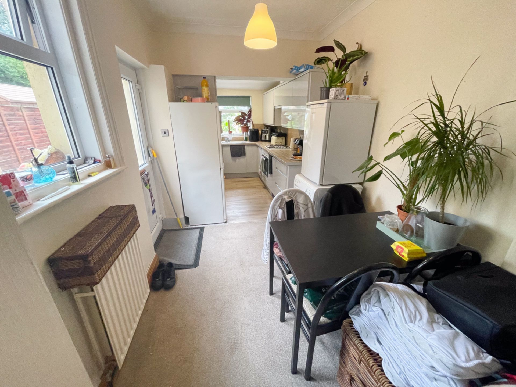
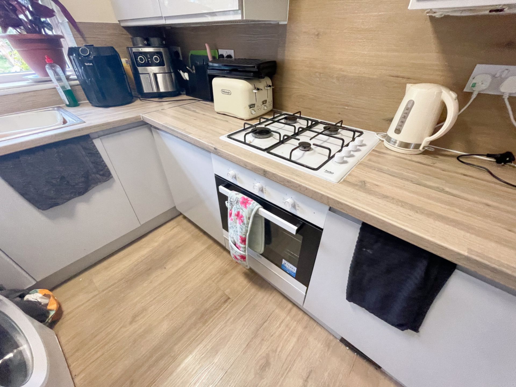
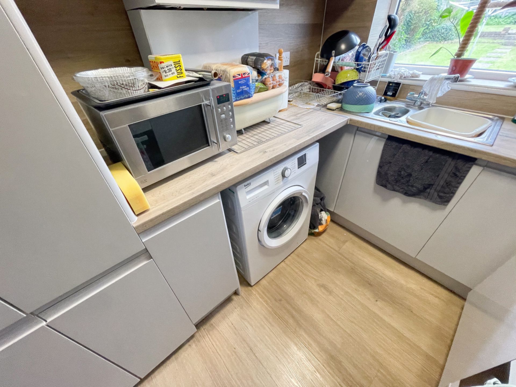
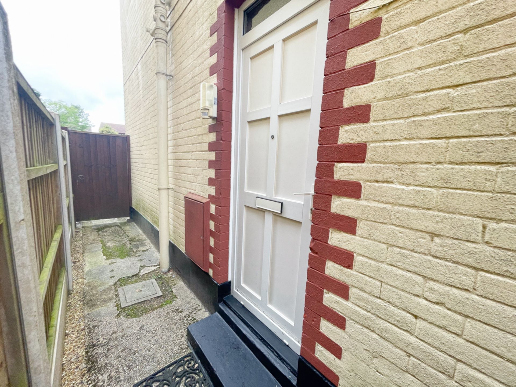
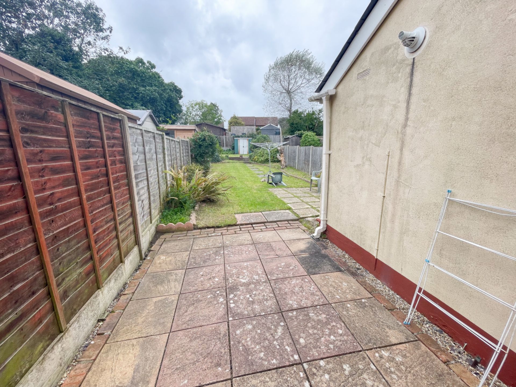
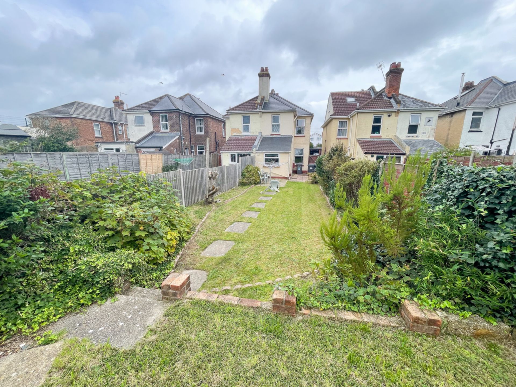
| Exterior | Side front door entrance, on-road parking available in this residential area. Rear garden mainly laid to lawn with paved area and paving stone slabs leading to rear. | |||
| Kitchen | Kitchen diner comprising matching modern wall and base units, washing machine, electric oven, gas hob, microwave and fridge/freezer. Table with 4 chairs. Door leading to garden. Open plan with lounge area. | |||
| Lounge | Open plan with kitchen/diner. Good size lounge area with 2x 3-seater sofas, and coffee table. | |||
| Bedroom 1 | 3.35m x 3.35m (10'12" x 10'12") Ground Floor with bay window - Double Bed with wardrobe, chest of drawers, bookcase, desk and chair. | |||
| Bedroom 2 | 3.35m x 3.35m (10'12" x 10'12") First Floor with bay window - Double Bed with wardrobe, chest of drawers, bookcase, desk and chair. | |||
| Bedroom 3 | 1.83m x 2.90m (6'0" x 9'6") First Floor facing side - 4' (small) Double Bed, bedside table - with separate Study Room. | |||
| Bedroom 3 Study Room | 1.83m x 2.74m (6'0" x 8'12") First Floor facing rear - Furnished with mirrored wardrobe, chest of drawers, desk & chair. | |||
| Additional Social Area | 3.05m x 2.13m (10'0" x 6'12") Social area on second floor in converted loft, furnished with desk and chair with drawer unit. For use by all tenants for gaming, for crafts, for storage... | |||
| Bathroom | Bathroom with white bathroom suite comprising bath with shower over. Wash hand basin and WC, with partly tiled wall |
Branch Address
PG40
Talbot Campus
Fern Barrow
Bournemouth
Dorset
BH12 5BB
PG40
Talbot Campus
Fern Barrow
Bournemouth
Dorset
BH12 5BB
Reference: BUNI_002297
IMPORTANT NOTICE
Descriptions of the property are subjective and are used in good faith as an opinion and NOT as a statement of fact. Please make further enquiries to ensure that our descriptions are likely to match any expectations you may have of the property. We have not tested any services, systems or appliances at this property. We strongly recommend that all the information we provide be verified by you on inspection, and by your Surveyor and Conveyancer.