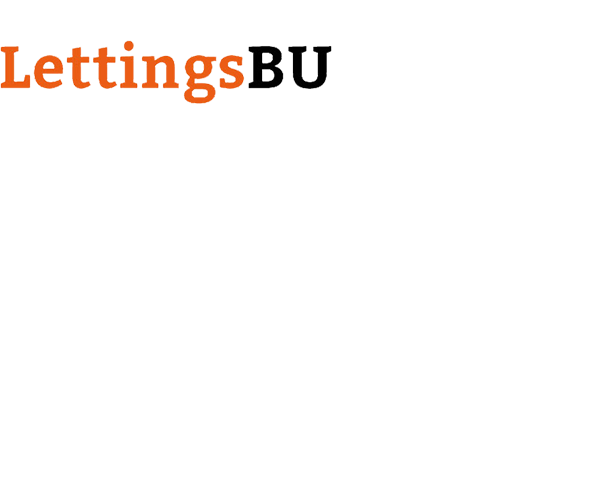 Tel: 01202 961678
Tel: 01202 961678
Portland Road, Winton, Bournemouth, BH9
To Rent - £1,900 pcm Tenancy Info
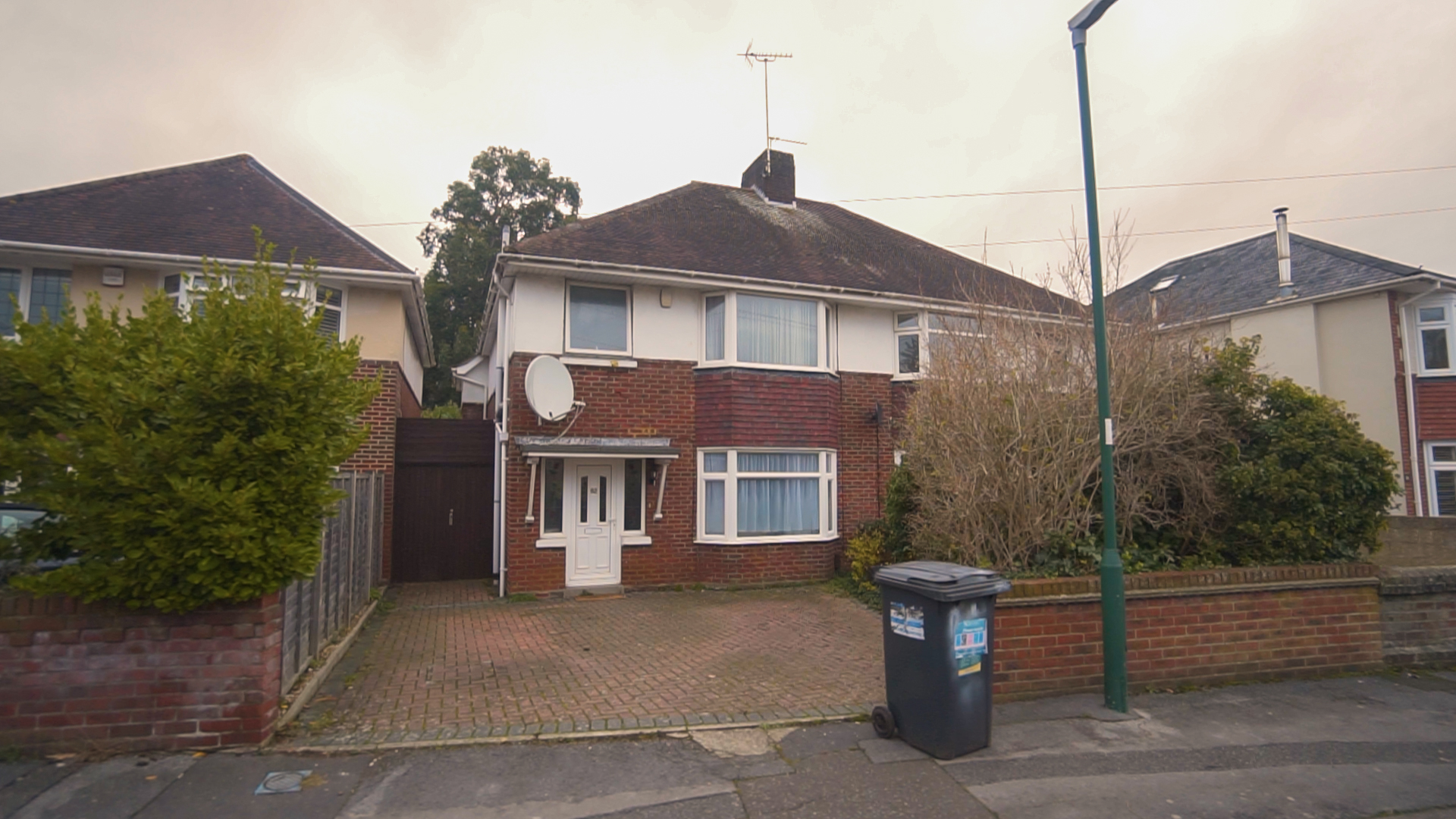
4 Bedrooms, 2 Receptions, 2 Bathrooms, House, Furnished
Well-presented 4 double bedroom house, fitted kitchen/diner, lounge and conservatory (two social spaces), lawned garden to rear. Shower room with separate WC. Off-road parking for 1-2 cars. Situated close to Winton High Street in a popular student area.
Available from 01 August 2027

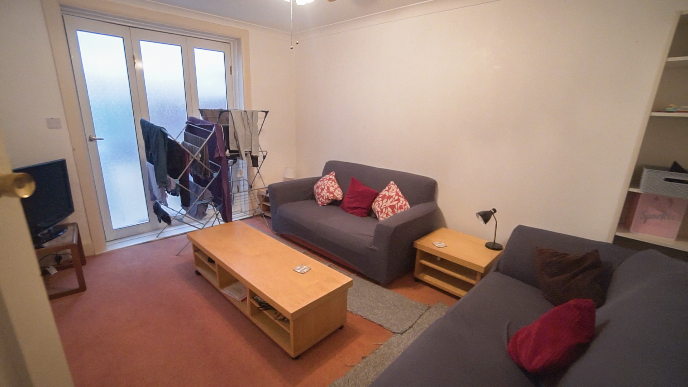
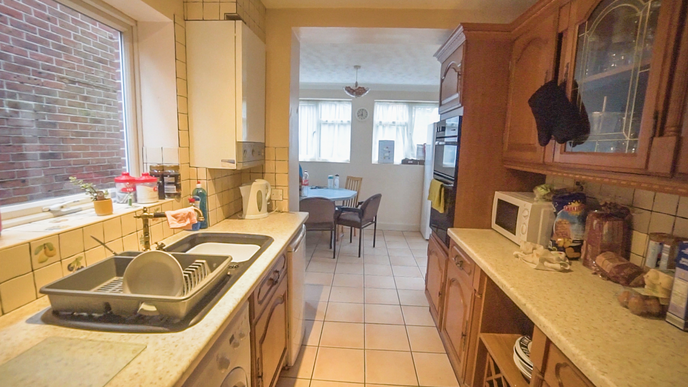
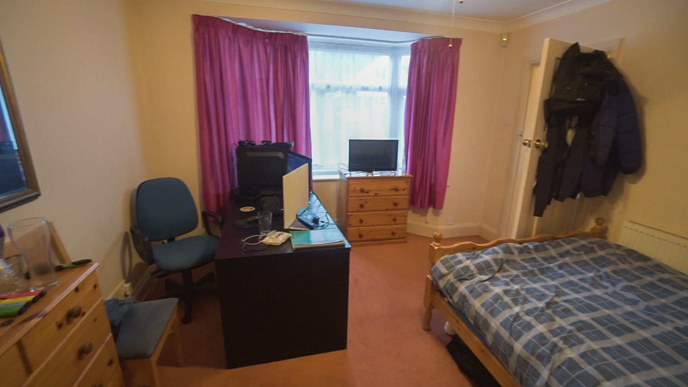
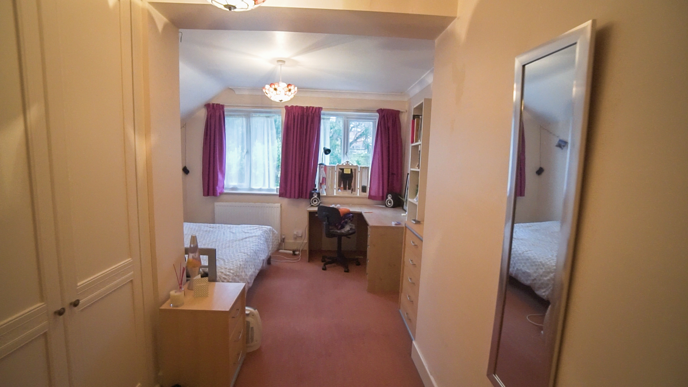
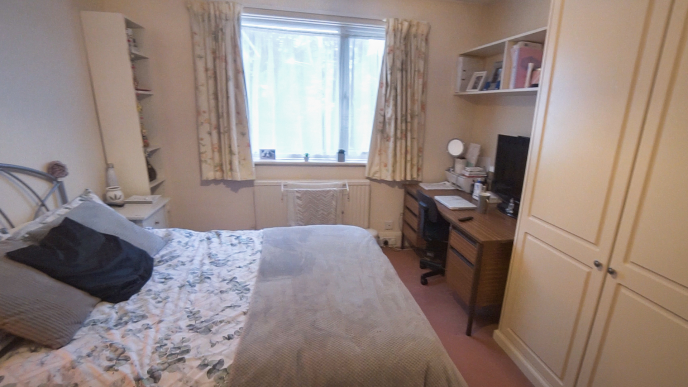
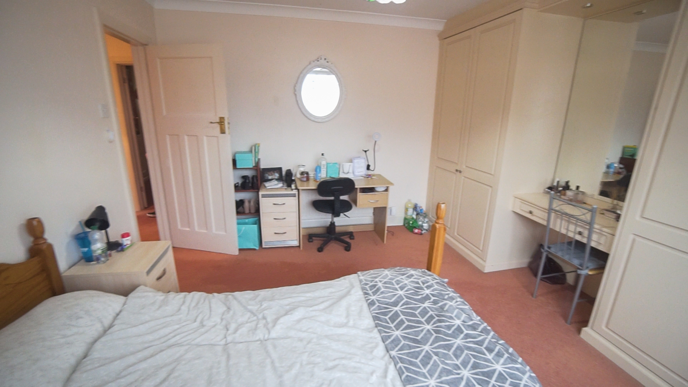
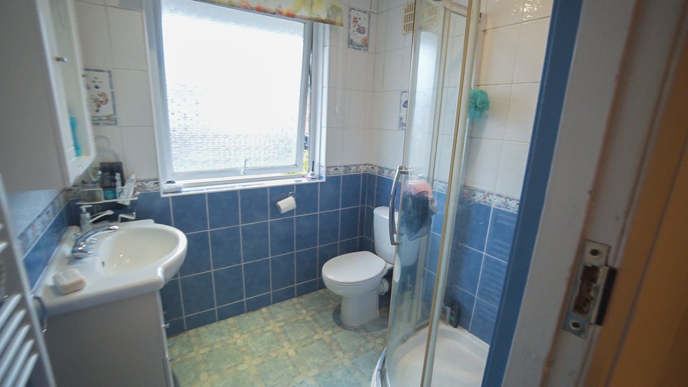
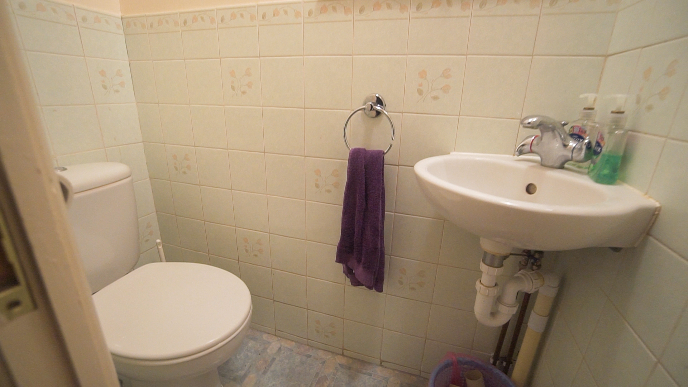
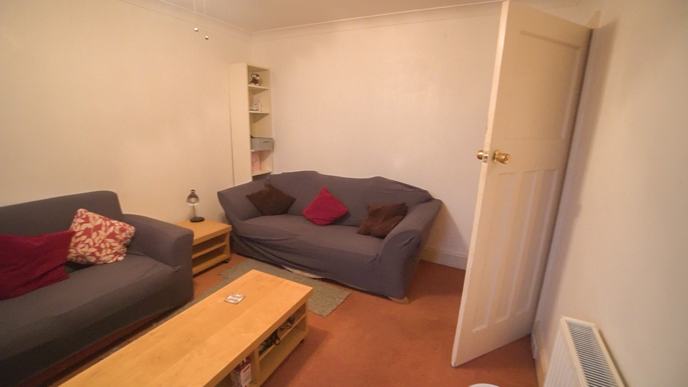
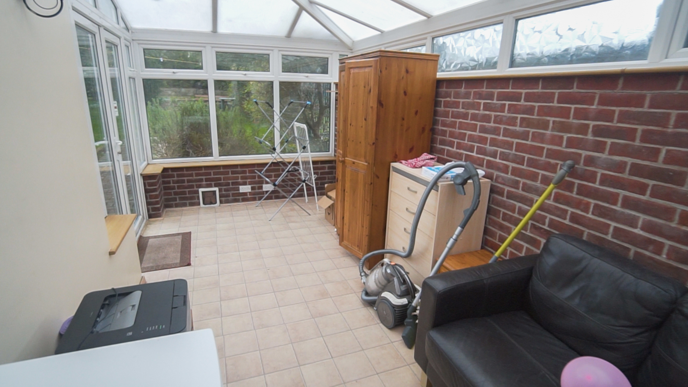
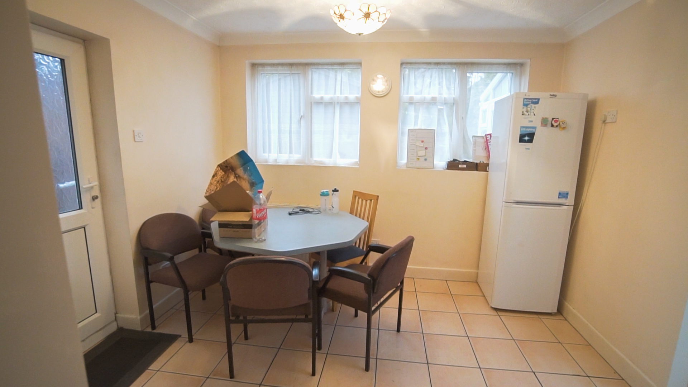
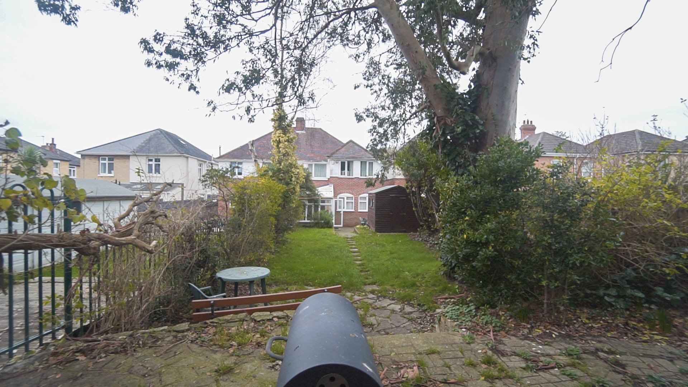
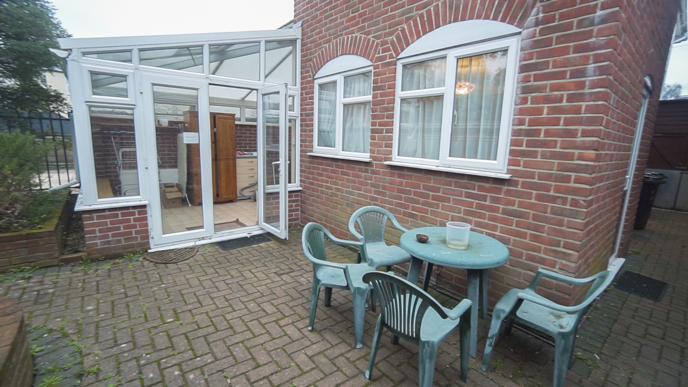
| Entrance Hall | Leading to 2 ground floor bedrooms, kitchen, ground floor WC and stairs to first floor. | |||
| Kitchen | Fitted kitchen with wall and base units. Fitted Double oven and gas hob. Single sink and drainer. Washing machine. Dining area with table and 4 chairs. Tiled floor. | |||
| Conservatory | 2.36m x 5.59m (7'9" x 18'4") Lounge/Conservatory Facing the rear of the property. Double doors leading to the rear garden. Door from kitchen. Sofa, extra cupboard space, extra freezer. | |||
| Lounge | 3.35m x 3.63m (10'12" x 11'11") Two comfortable sofas and coffee table. Patio doors leading to garden. | |||
| Bedroom 1 | 3.91m x 3.30m (12'10" x 10'10") Double bed, wardrobe, chest of drawers, bookcase, bedside table, desk and chairs. | |||
| Bedroom 2 | 4.11m x 3.15m (13'6" x 10'4") Double bed, built in storage with wardrobe and shelves. Desk, chair and bedside table. | |||
| Bedroom 3 | 3.35m x 4.27m (10'12" x 14'0") Double bed, built in storage with wardrobe and shelves. Desk, chair and bedside table. | |||
| Bedroom 4 | 3.05m x 3.28m (10'0" x 10'9") Double bed, wardrobe, chest of drawers, desk and chairs. | |||
| Separate WC | Ground floor wc with wash hand basin. | |||
| Bathroom | First floor shower room with white suite. WC, wash hand basin and shower cubicle. Fully tiled walls. | |||
| Outside front | Driveway for off road parking. Lockable side gate leading to the rear of the property. | |||
| Outside rear | Mainly laid to lawn with a patio area to the front and rear of the garden. Built in Gas BBQ. Shed for bike storage. Garden table and chairs. |
Branch Address
PG40
Talbot Campus
Fern Barrow
Bournemouth
Dorset
BH12 5BB
PG40
Talbot Campus
Fern Barrow
Bournemouth
Dorset
BH12 5BB
Reference: BUNI_002393
IMPORTANT NOTICE
Descriptions of the property are subjective and are used in good faith as an opinion and NOT as a statement of fact. Please make further enquiries to ensure that our descriptions are likely to match any expectations you may have of the property. We have not tested any services, systems or appliances at this property. We strongly recommend that all the information we provide be verified by you on inspection, and by your Surveyor and Conveyancer.