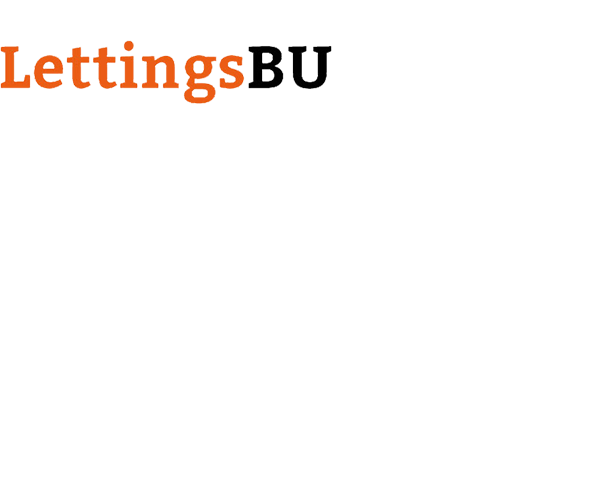 Tel: 01202 961678
Tel: 01202 961678
Kinson Road, Wallisdown, Bournemouth, BH10
To Rent - £1,800 pcm Tenancy Info
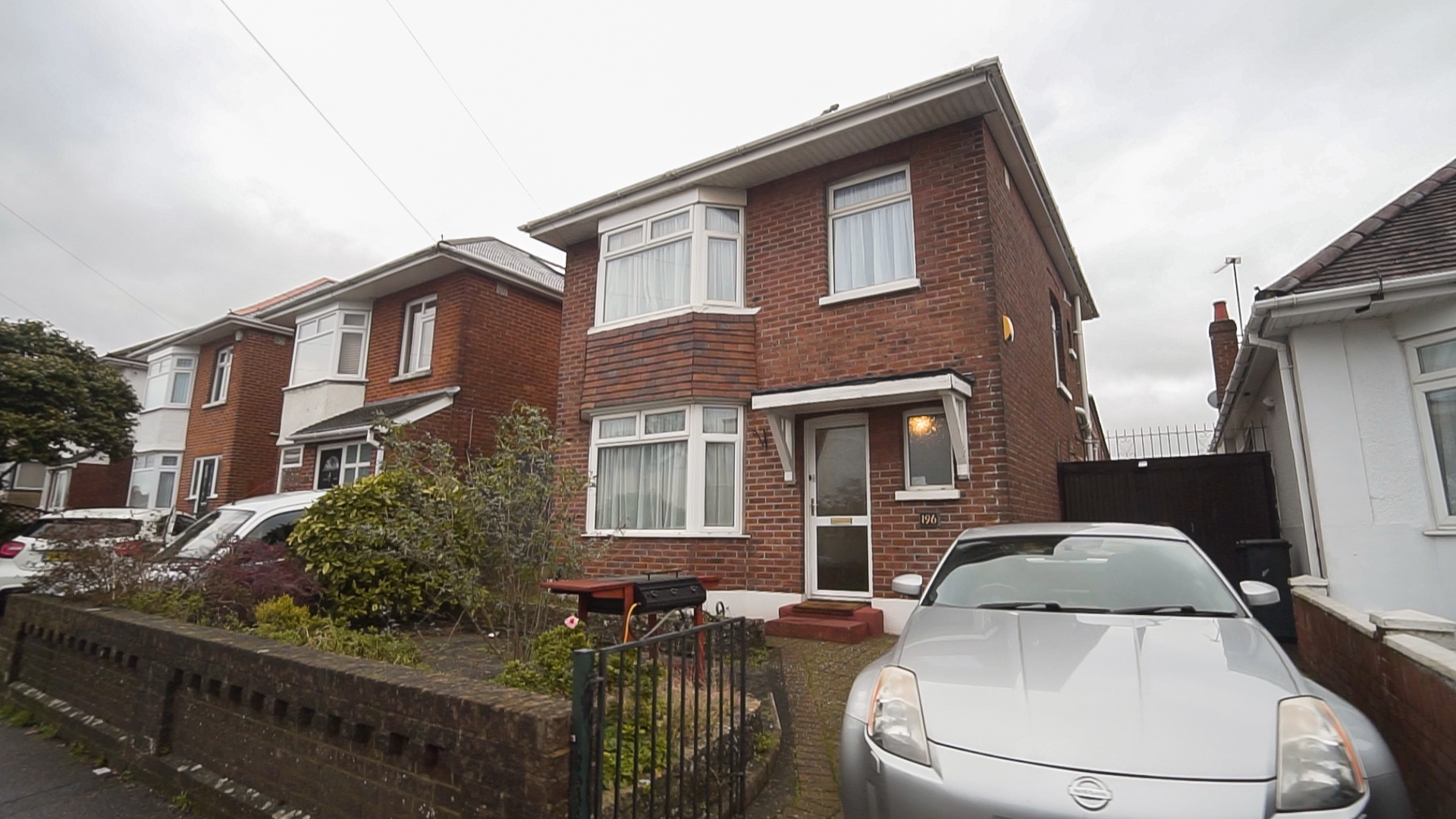
4 Bedrooms, 2 Receptions, 2 Bathrooms, House, Furnished
Well presented 4 double bedroom house, fitted kitchen with breakfast bar, large lounge plus additional social space upstairs, all bedrooms a good size, lawned garden to rear. Shower room plus separate WC. Off-road parking for 1-2 cars. Situated close to Wallisdown local supermarkets & amenities, easy access to Winton High Street in a popular student area.
Available from 01 August 2027


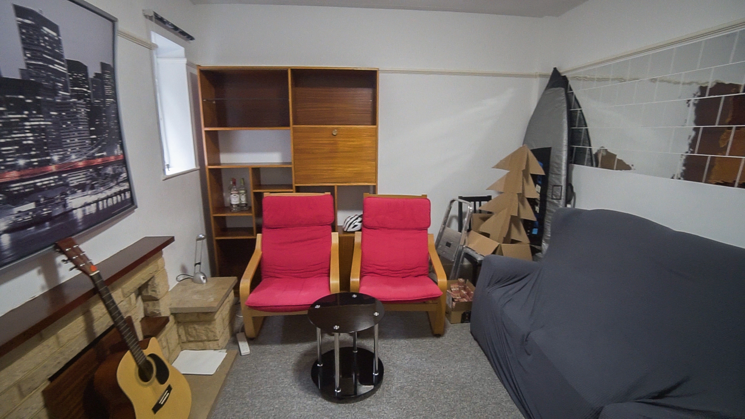
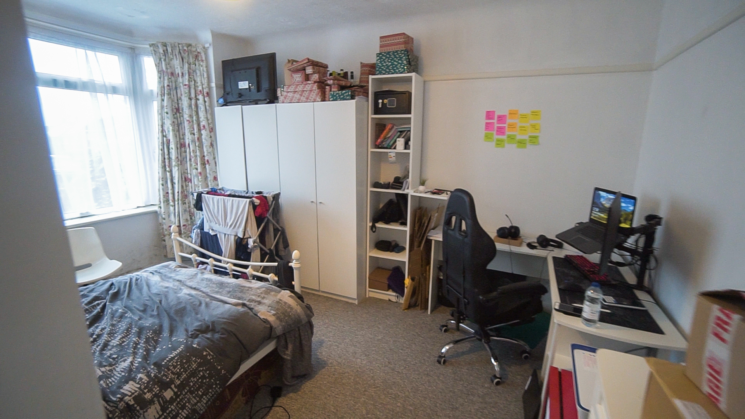
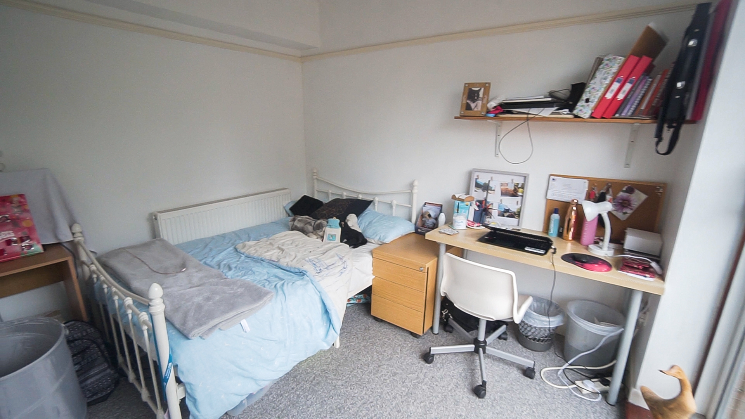

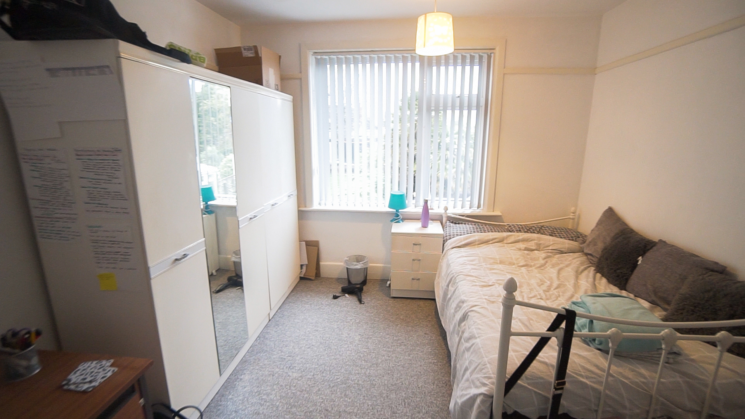
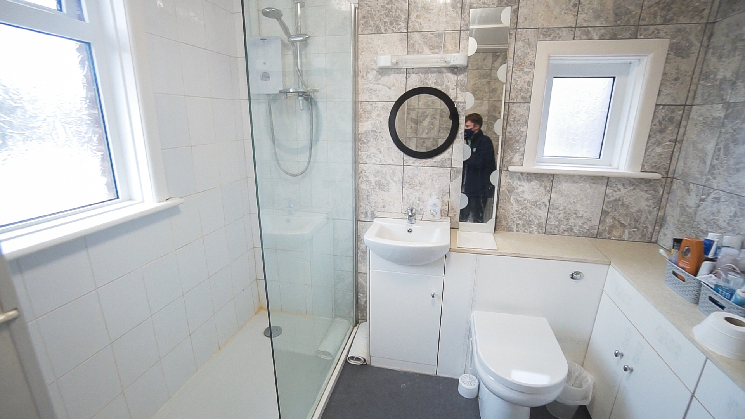
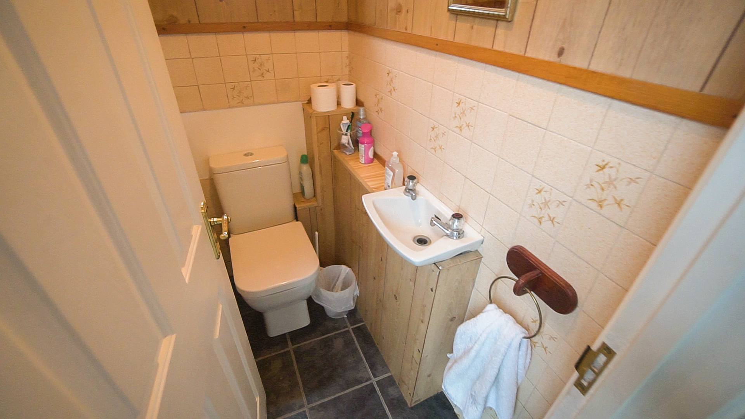
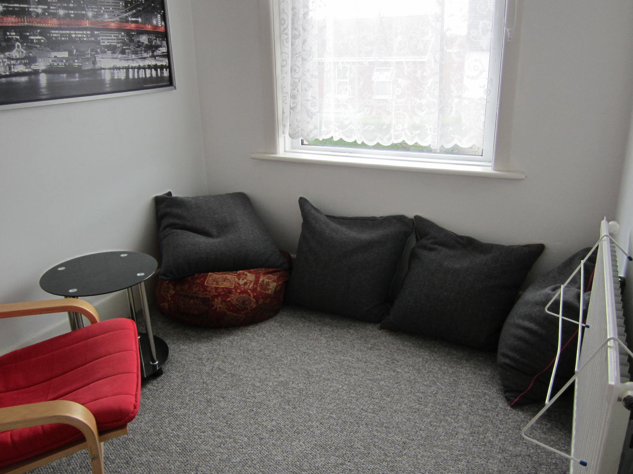
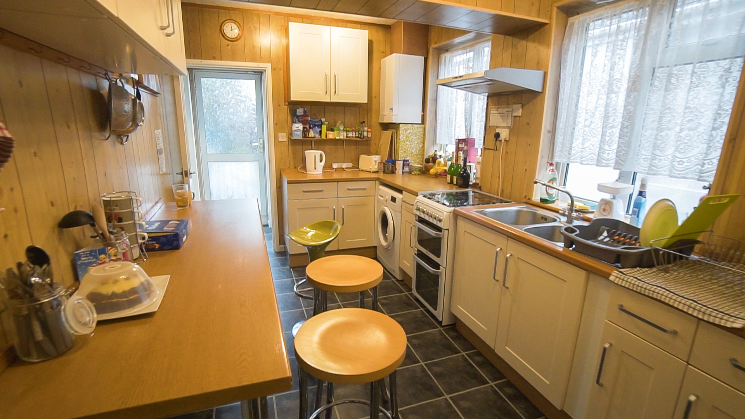
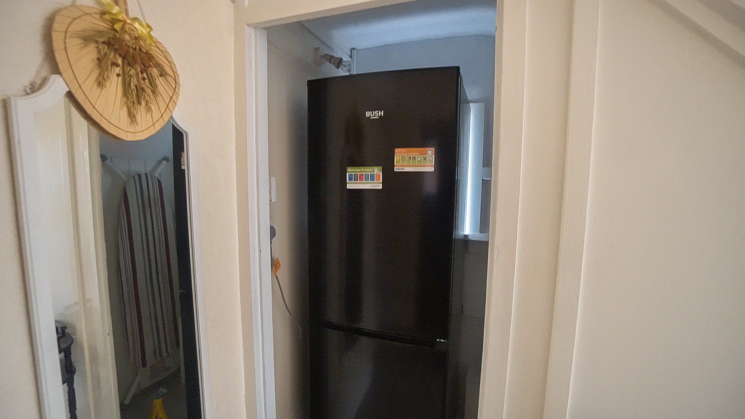
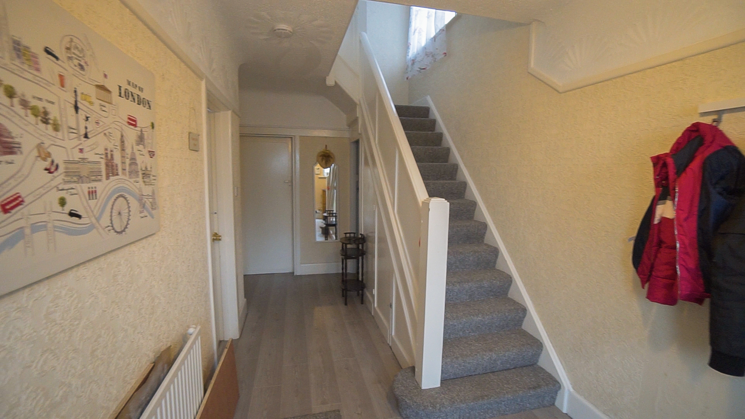
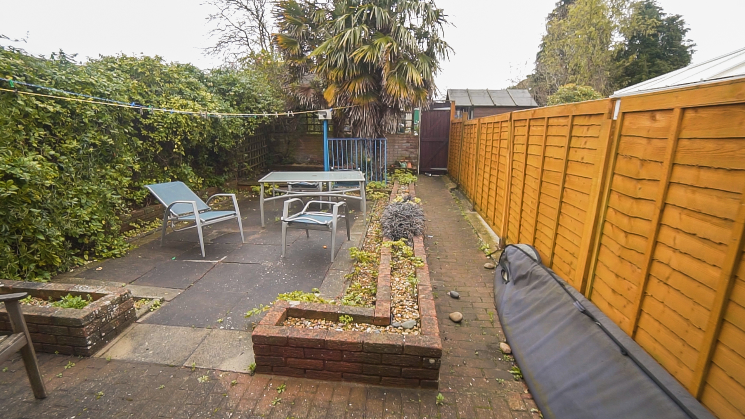
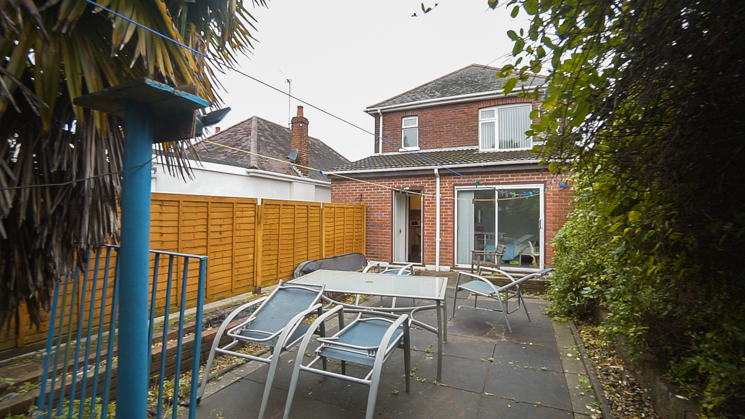
| Entrance Hall | Leading to 2 ground floor bedrooms, kitchen and stairs to first floor. Tall fridge/freezer under stairs. Coat hooks. | |||
| Kitchen | Fitted kitchen with wall and base units. Double stainless steel sink and drainer. Washing machine, under-counter fridge & gas cooker. Dining area with breakfast bar with stools chairs. Door to rear garden. | |||
| Lounge | 2.18m x 2.31m (7'2" x 7'7") Lounge. Facing the rear of the property. One 3-seater sofa and 2x Ikea comfy chairs. Door from kitchen. | |||
| Bedroom 1 | 2.95m x 3.20m (9'8" x 10'6") GF into bay window - Double bed, large wardrobe, chest of drawers, bookcase, bedside table, corner desk and chair. | |||
| Bedroom 2 | 3.81m x 3.20m (12'6" x 10'6") GF facing rear, with patio doors opening to garden - Double bed, large wardrobe, bedside table, desk and chair. | |||
| Bedroom 3 | 2.95m x 3.20m (9'8" x 10'6") FF - Double bed, large wardrobe, corner desk, chair and chest of drawers. | |||
| Bedroom 4 | 4.32m x 3.51m (14'2" x 11'6") FF - Double bed, large wardrobe, bedside table, desk with drawers and chair. | |||
| Snug/Lounge | 3.20m x 3.71m (10'6" x 12'2") First Floor - extra social space with bean bags to chill out and relax | |||
| Bathroom | First floor shower room with walk in shower. WC and wash hand basin. Fully tiled walls. | |||
| Separate WC | Ground floor wc with wash hand basin. | |||
| Outside front | Laid to paving for off road parking for 1-2 cars. | |||
| Outside rear | Laid to patio and hardstanding for easy maintenance. |
Branch Address
PG40
Talbot Campus
Fern Barrow
Bournemouth
Dorset
BH12 5BB
PG40
Talbot Campus
Fern Barrow
Bournemouth
Dorset
BH12 5BB
Reference: BUNI_002535
IMPORTANT NOTICE
Descriptions of the property are subjective and are used in good faith as an opinion and NOT as a statement of fact. Please make further enquiries to ensure that our descriptions are likely to match any expectations you may have of the property. We have not tested any services, systems or appliances at this property. We strongly recommend that all the information we provide be verified by you on inspection, and by your Surveyor and Conveyancer.