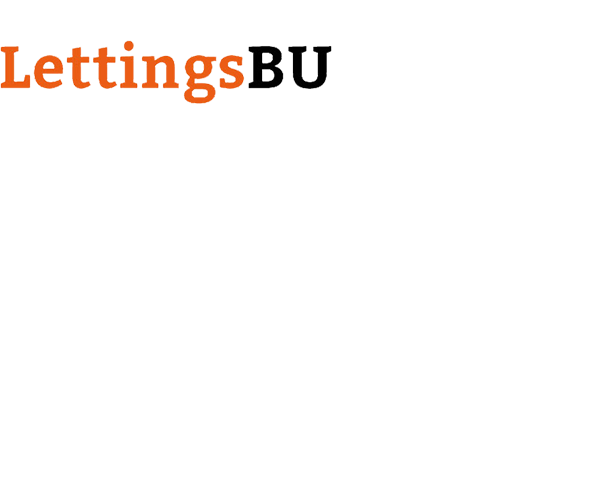 Tel: 01202 961678
Tel: 01202 961678
Wimborne Road, Winton, Bournemouth, BH9
To Rent - £2,300 pcm Tenancy Info
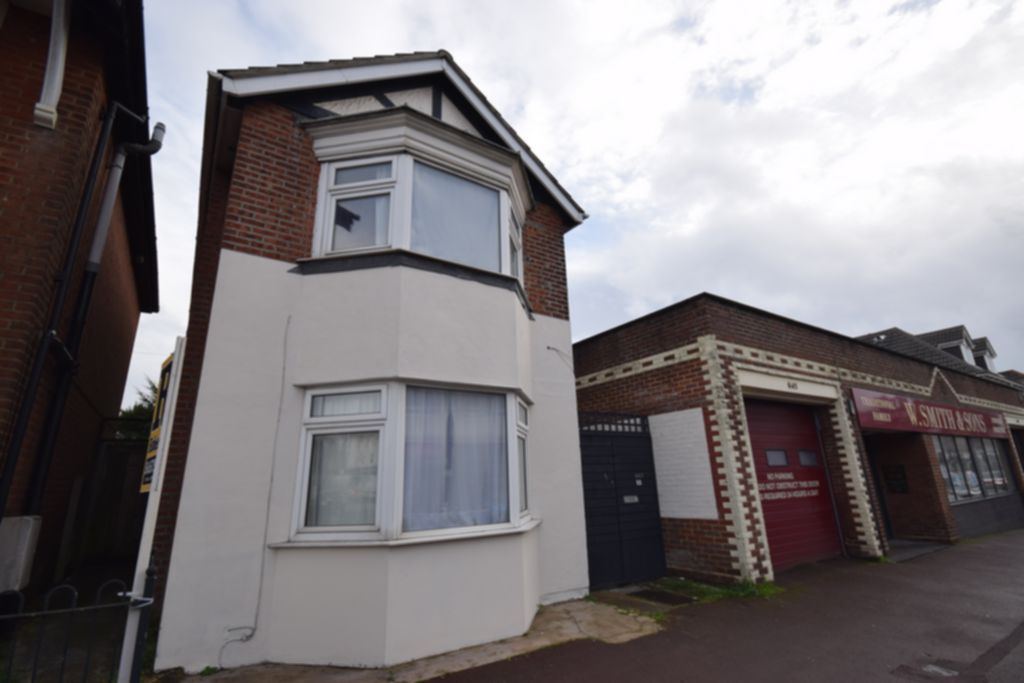
5 Bedrooms, 2 Receptions, 2 Bathrooms, House, Furnished
Well presented large 5 double bedroom detached property on Winton high street (Wimborne Rd), ideal for all local amenities and transport links. Large lounge and open-plan to kitchen in main house with dining area, and bathroom, all good-sized double bedrooms. 5th bedroom in rear annexe with kitchenette and shower room, and another communal living space. On road parking in roads to rear of property. New kitchen fitted during Summer 2025.
Available from 01 September 2026

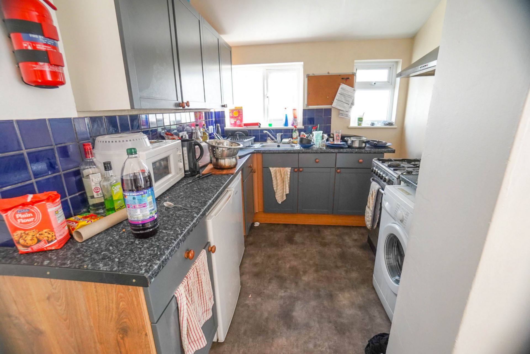
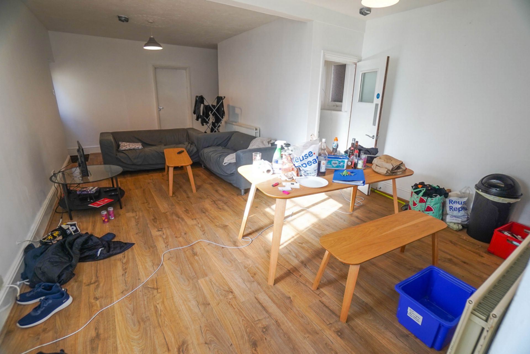
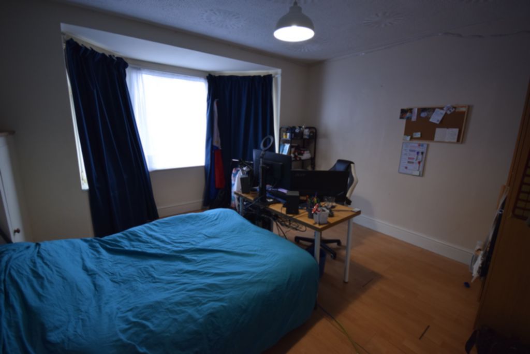
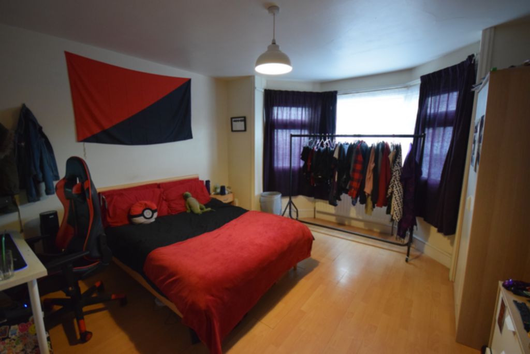
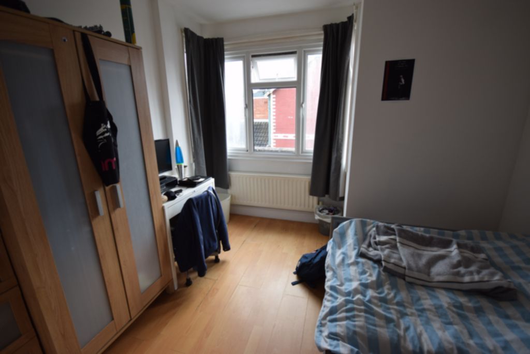
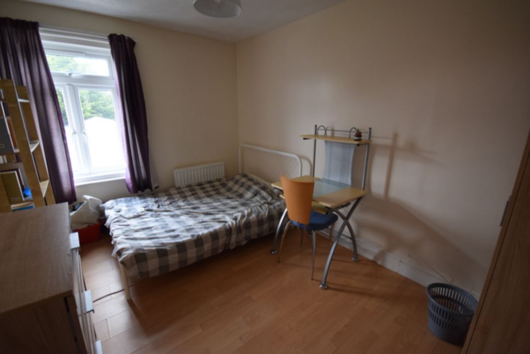
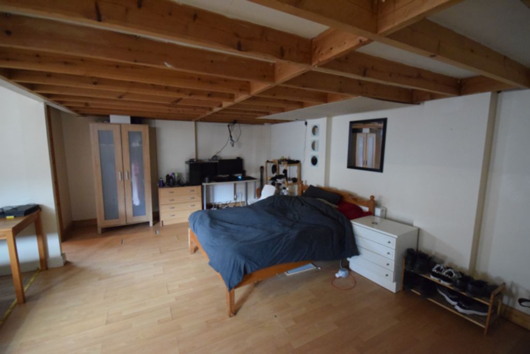
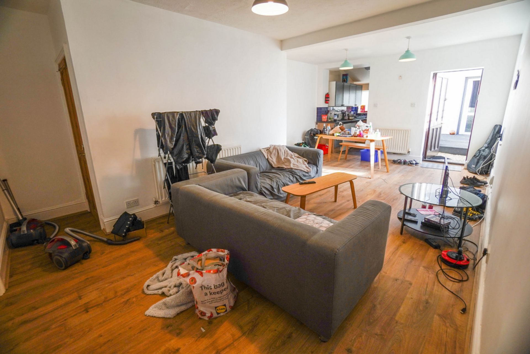
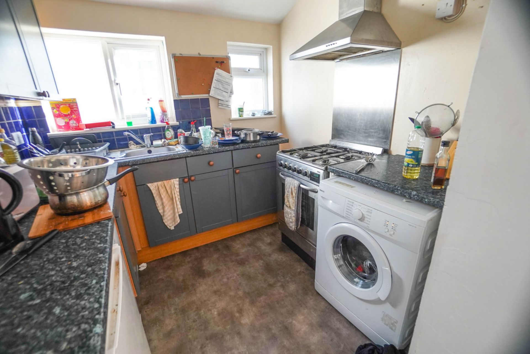
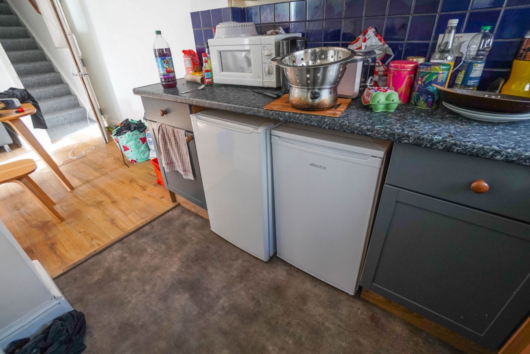
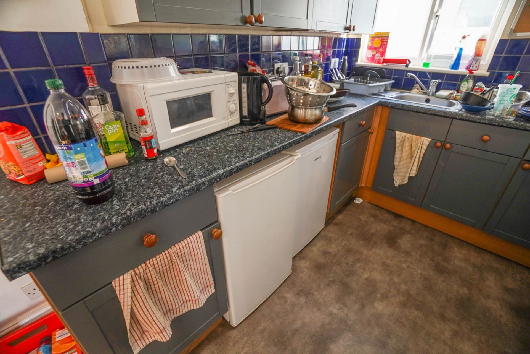
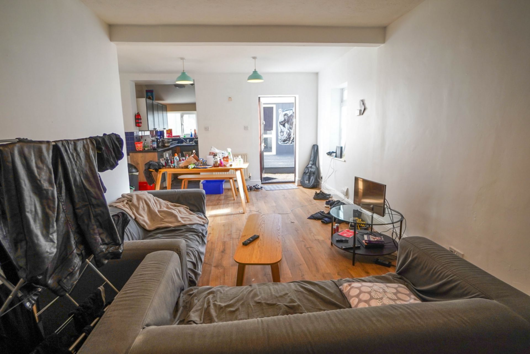
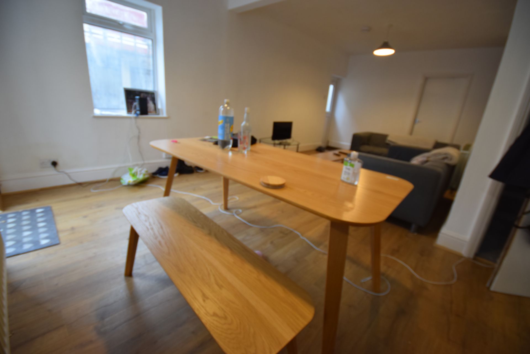
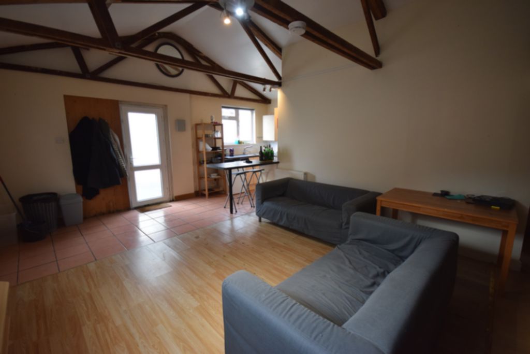
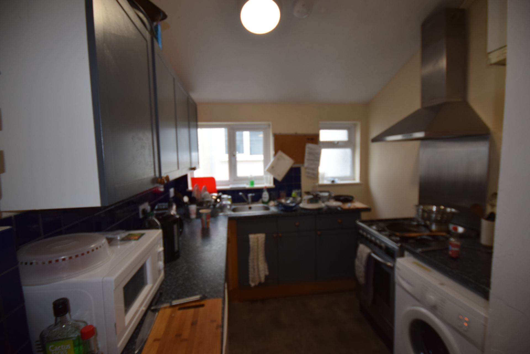
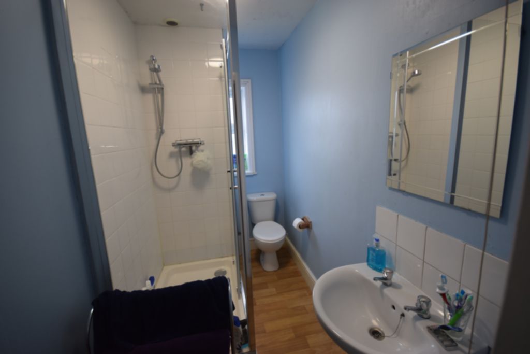
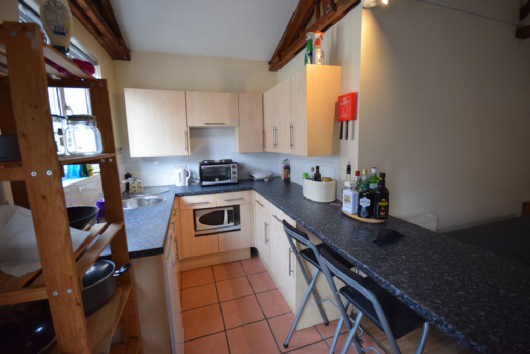
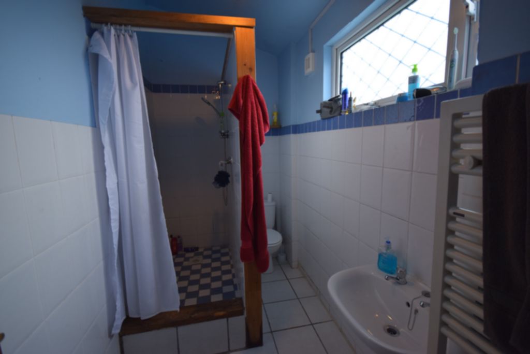
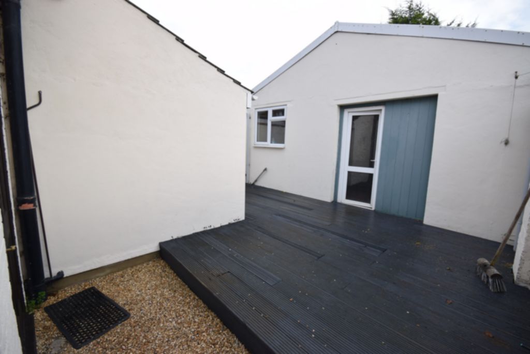
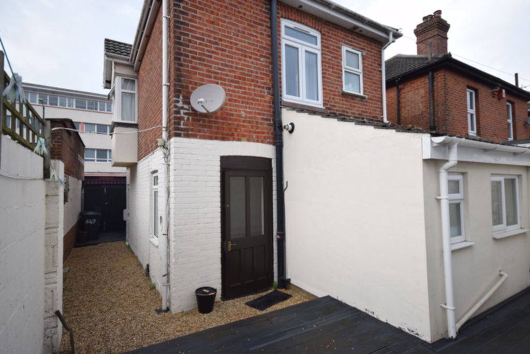
| Entrance Hall | Gate to side of house to back entrance door to main house, decking area and entrance to annexe | |||
| Kitchen 1 | Matching wall and base units, tiled floor. Gas hob & oven, fridge, freezer, washing machine & tumble dryer. Open-plan to living room, stairs to first floor landing. | |||
| Kitchen 2 (annexe) | in Annexe. Matching wall and base units, mini oven with 2 electric hob rings, microwave, fridge, breakfast bar with stools. | |||
| Lounge | 3.05m x 3.66m (10'0" x 12'0") Ground floor reception room open-plan to the kitchen, laminate flooring. 2x 3-seater sofas, glass topped coffee table. Dining table & bench seating. Newly refurbished and redecorated Summer 2021. | |||
| Lounge 2 (annexe) | Large additional social space on ground floor in separate rear annexe. 2 large sofas. | |||
| Bedroom 1 | 3.66m x 3.66m (12'0" x 12'0") Ground floor at front into bay, laminate flooring, door off communal room. Double bed, wardrobe, chest of drawers, desk & chair. | |||
| Bedroom 2 | 3.66m x 3.66m (12'0" x 12'0") First floor at front into bay, laminate flooring, double bed, wardrobe, chest of drawers, desk and chair. | |||
| Bedroom 3 | 3.05m x 2.74m (10'0" x 9'0") First floor at side, laminate flooring, double bed, wardrobe, chest of drawers, desk and chair. | |||
| Bedroom 4 | 3.35m x 2.74m (10'12" x 9'0") First floor at rear, laminate flooring, double bed, wardrobe, chest of drawers, desk and chair. | |||
| Bedroom 5 (Annexe) | Separate Annexe with double bed, wardrobe, chest of drawers, desk & chair. Open-plan with living area, adjoined to own kitchenette & shower room. | |||
| Bathroom 1 | First floor at rear, bath with shower over, laminate flooring, WC and wash hand basin | |||
| Bathroom 2 (annexe) | Shower cubicle, wash hand basin & WC. Tiled floor. | |||
| Outside front | Main Winton High Street - lockable gate to side of house. | |||
| Outside rear | Decking area and entrance to large annexe. |
Branch Address
PG40
Talbot Campus
Fern Barrow
Bournemouth
Dorset
BH12 5BB
PG40
Talbot Campus
Fern Barrow
Bournemouth
Dorset
BH12 5BB
Reference: BUNI_002648
IMPORTANT NOTICE
Descriptions of the property are subjective and are used in good faith as an opinion and NOT as a statement of fact. Please make further enquiries to ensure that our descriptions are likely to match any expectations you may have of the property. We have not tested any services, systems or appliances at this property. We strongly recommend that all the information we provide be verified by you on inspection, and by your Surveyor and Conveyancer.