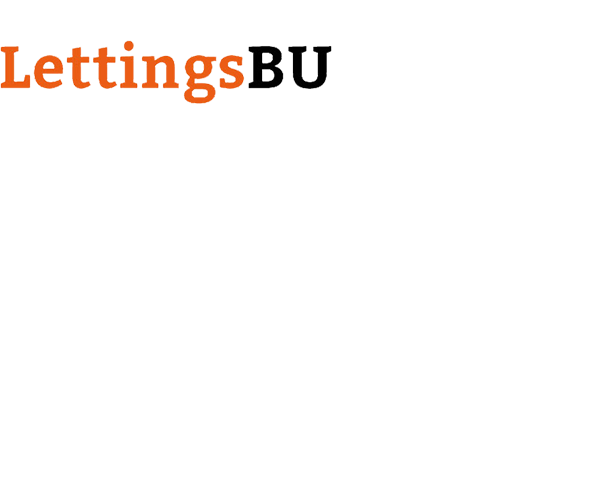 Tel: 01202 961678
Tel: 01202 961678
Fortescue Road, Charminster, Bournemouth, BH3
To Rent - £2,675 pcm Tenancy Info
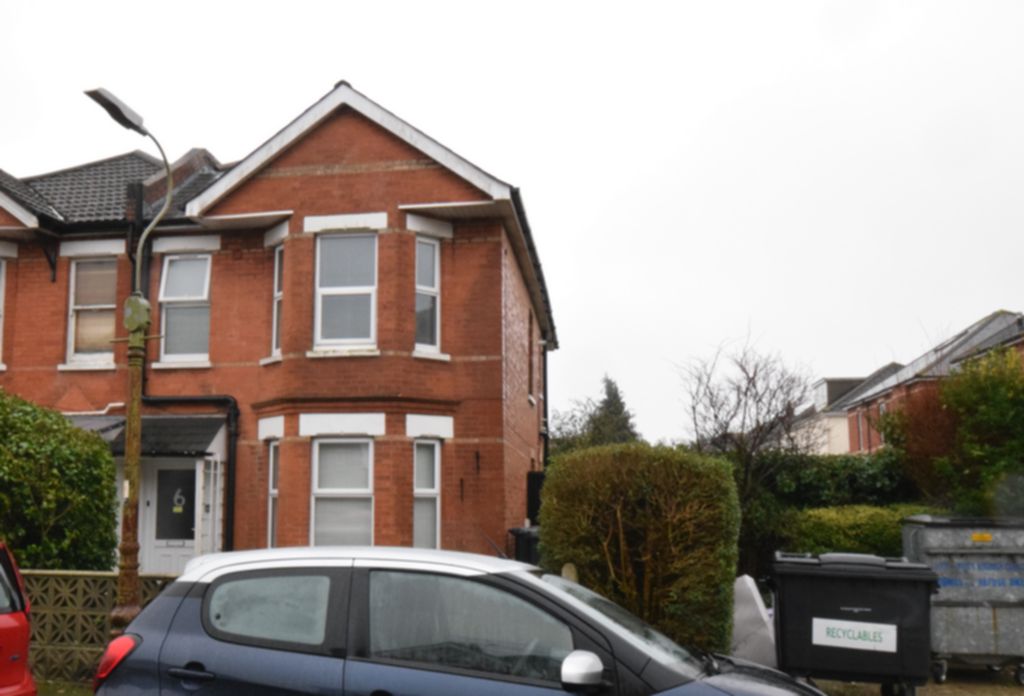
5 Bedrooms, 1 Reception, 2 Bathrooms, House, Part Furnished
5 Double Bedroom property with open plan modern kitchen and living area. All large double bedrooms, two bathrooms. Close to the Lansdowne Campus or easy access to UniBus for Talbot Campus. Rear garden with paved area.
Available from 01 August 2026

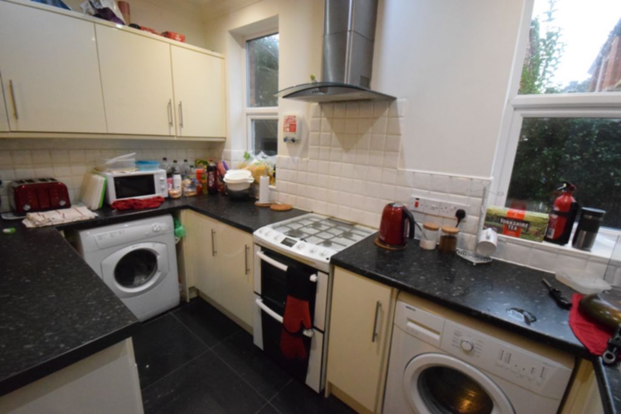
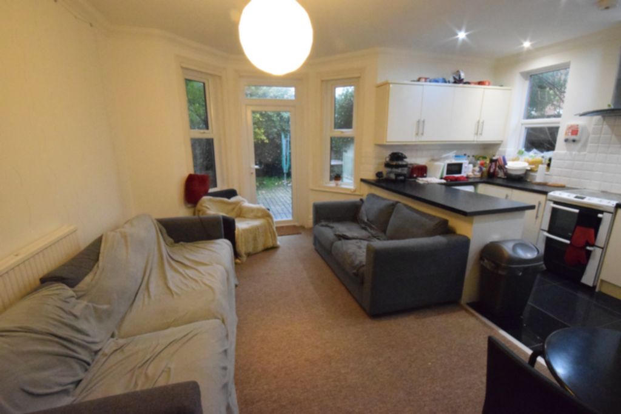
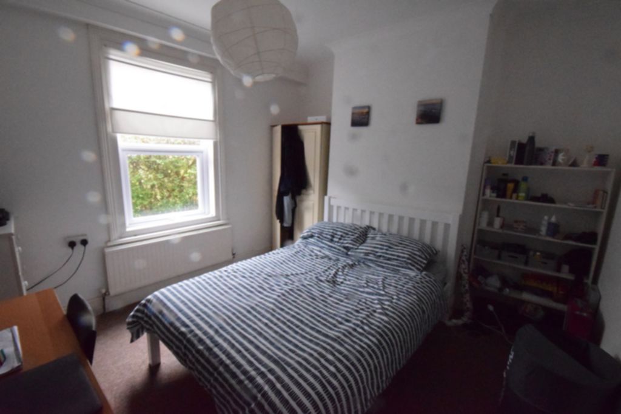
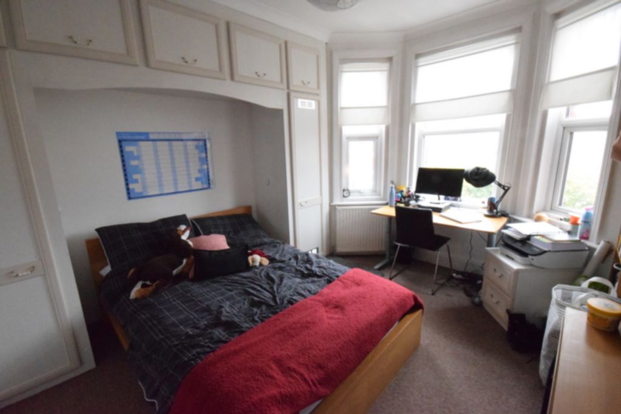
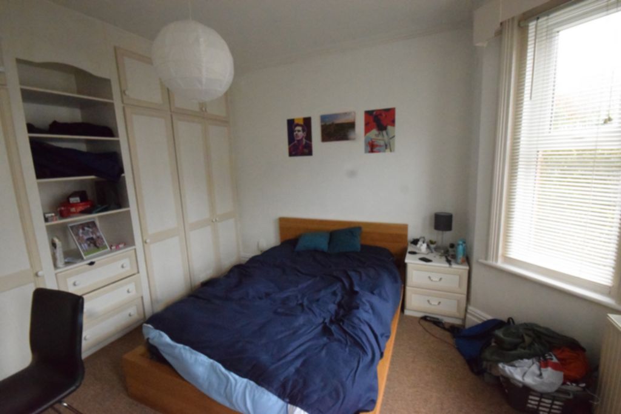
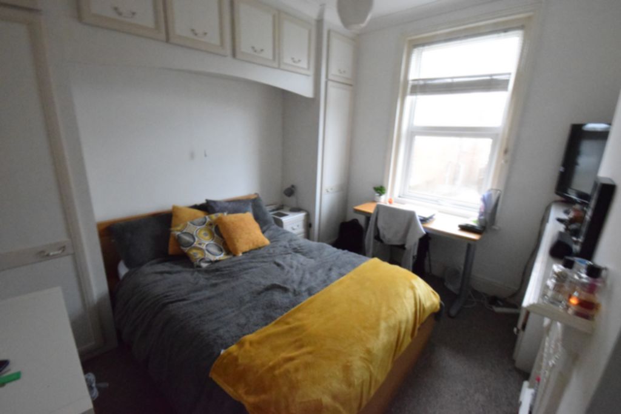
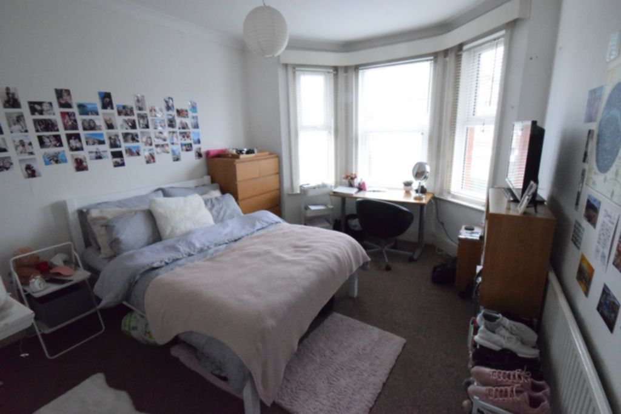
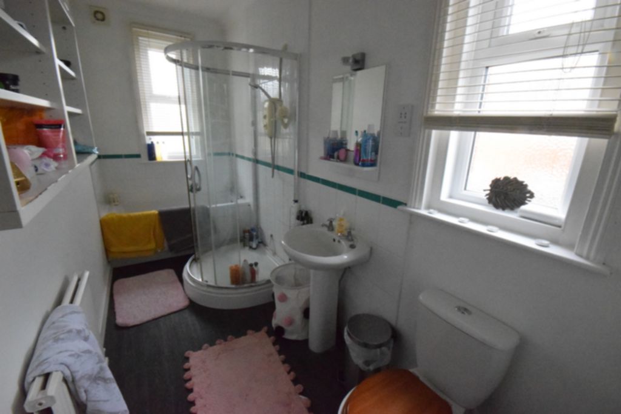
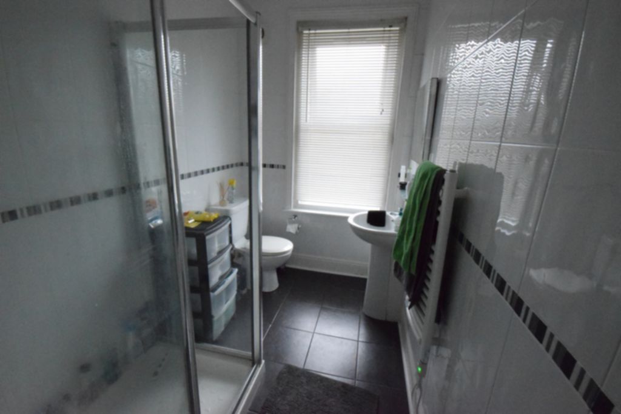
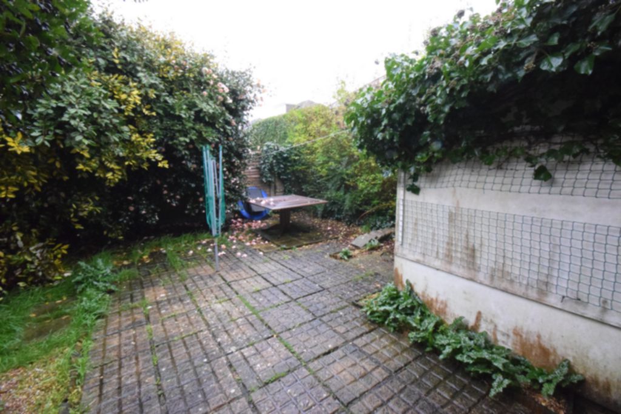
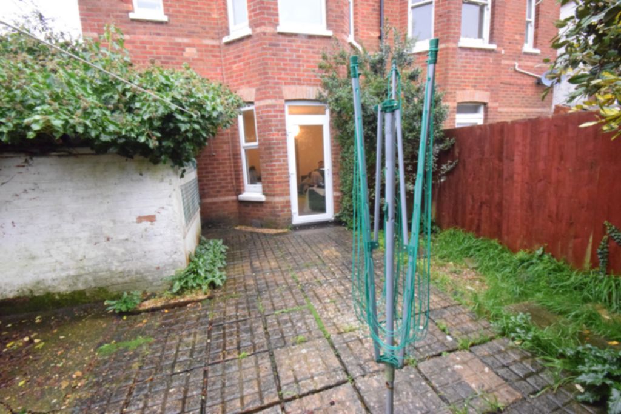
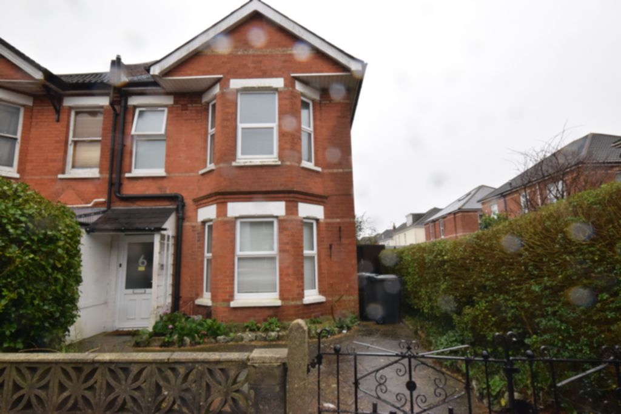
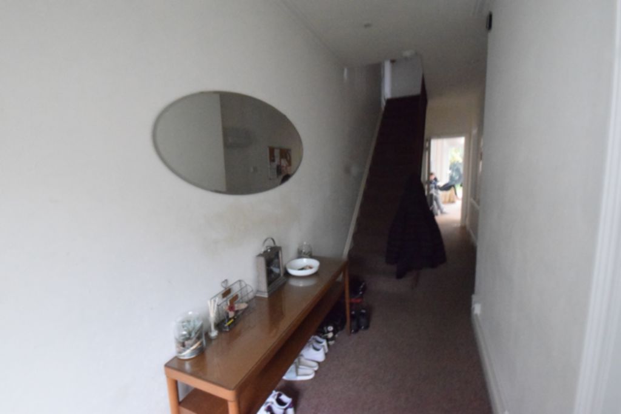
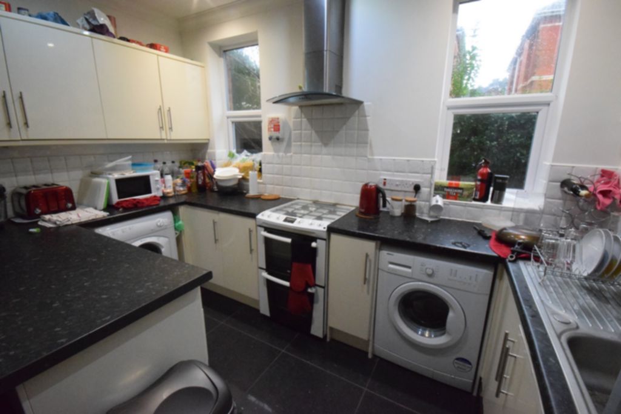
| Outside Front | Path leading to front door. Driveway providing off road parking for 1 car. On road parking available. | |||
| Reception Room | Lounge area open plan with Kitchen. Doors leading out to the rear garden. 2 x sofas plus an armchair. | |||
| Kitchen | Kitchen with wall and base units, stand alone cooker and washing machine. Single stainless steel sink with drainer. Tumble dryer. Dining area. Open plan with living room. | |||
| Bedroom 1 | 3.56m x 3.45m (11'8" x 11'4") Ground floor facing the front. Double bed, built in wardrobes, desk and chair. | |||
| Bedroom 2 | 3.23m x 3.33m (10'7" x 10'11") Ground floor bedoom facing the side of the property. Double bed, wardrobe, chest of drawers, desk and chair. | |||
| Bedroom 3 | 3.35m x 3.84m (10'12" x 12'7") First floor bedroom facing the front of the property. Double bed, desk, chair and wardrobe. | |||
| Bedroom 4 | 3.10m x 3.28m (10'2" x 10'9") First floor bedroom facing the side of the property. Double bed, chest of drawers, built in storage, desk and chair. | |||
| Bedroom 5 | 3.33m x 4.06m (10'11" x 13'4") First floor bedroom facing the front of the property. Double bed, desk, chair, built in wardrobes. | |||
| Bathroom 1 | First floor bathroom with bath, separate shower cubicle, basin and WC. | |||
| Bathroom 2 | First floor shower room with large shower cubicle, wc and wash hand basin. | |||
| Outside Rear | Laid to paving for ease of maintenance, shed for bike storage, table and chairs. |
Branch Address
PG40
Talbot Campus
Fern Barrow
Bournemouth
Dorset
BH12 5BB
PG40
Talbot Campus
Fern Barrow
Bournemouth
Dorset
BH12 5BB
Reference: BUNI_002671
IMPORTANT NOTICE
Descriptions of the property are subjective and are used in good faith as an opinion and NOT as a statement of fact. Please make further enquiries to ensure that our descriptions are likely to match any expectations you may have of the property. We have not tested any services, systems or appliances at this property. We strongly recommend that all the information we provide be verified by you on inspection, and by your Surveyor and Conveyancer.