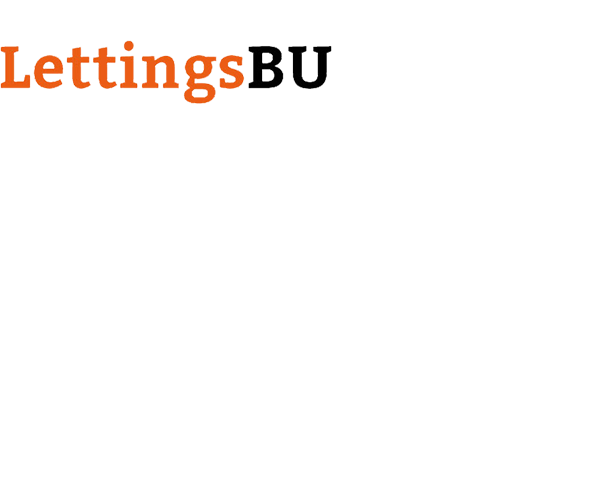 Tel: 01202 961678
Tel: 01202 961678
Bryanstone Road, Winton, Bournemouth, BH3
To Rent - £3,060 pcm Tenancy Info
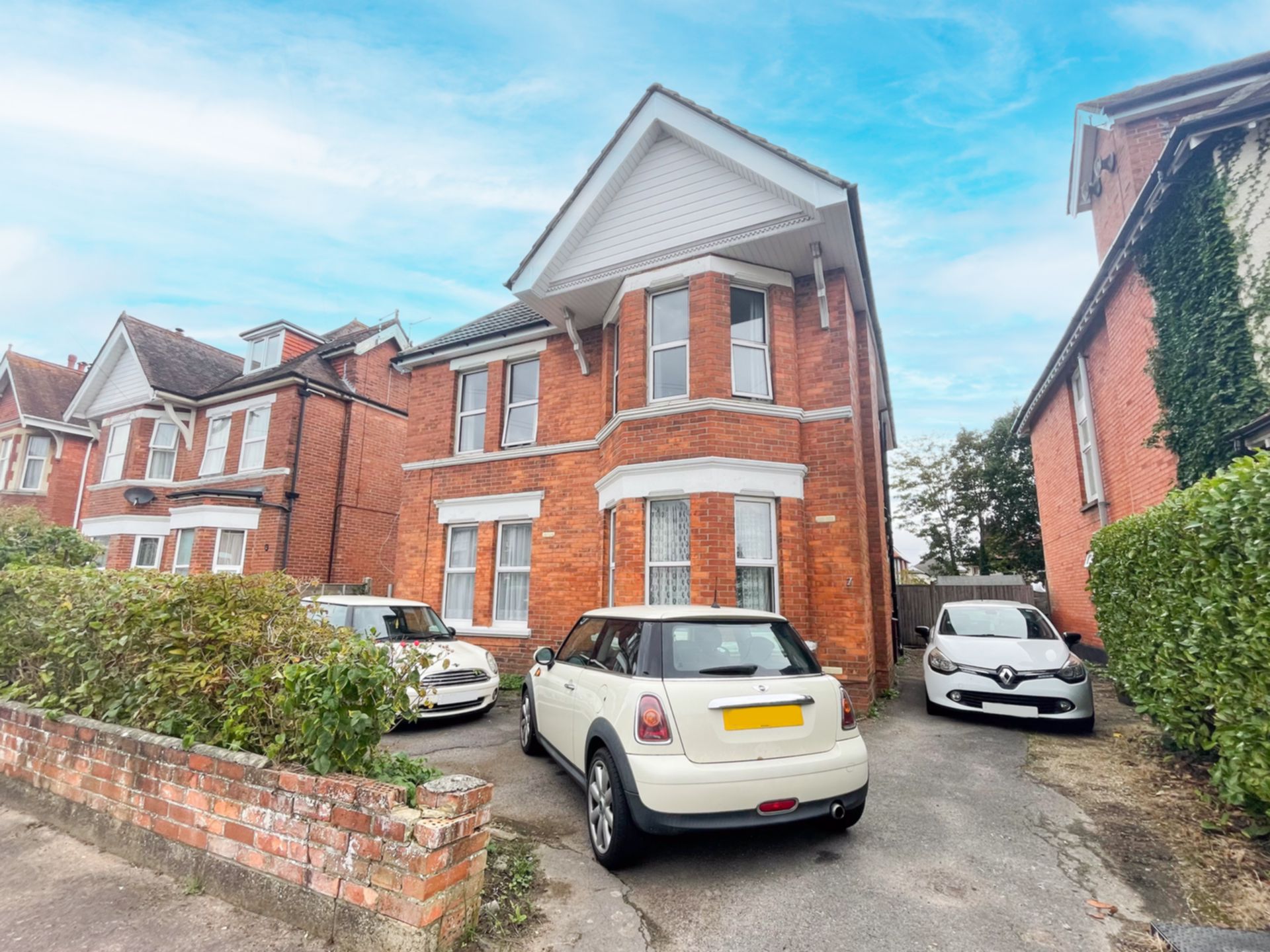
6 Bedrooms, 1 Reception, 2 Bathrooms, House, Furnished
Large 6 double bedroom house close to Talbot Campus, Winton High Street on the University bus route. The house has six double bedrooms, 2 bathrooms, off-road parking and a bike store.
Available from 12 September 2026

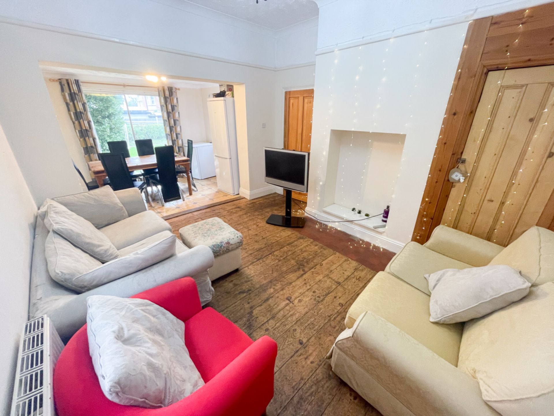
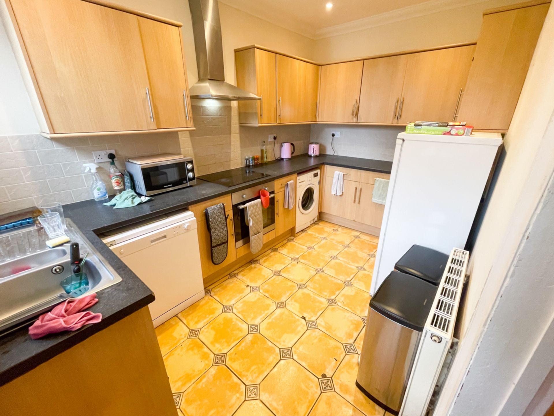
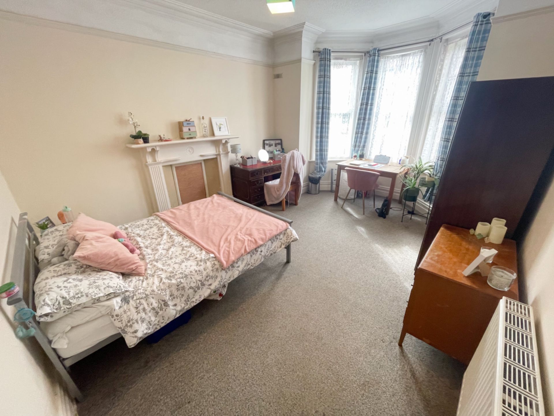
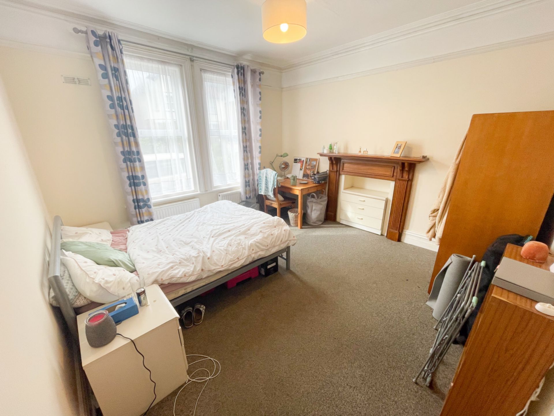
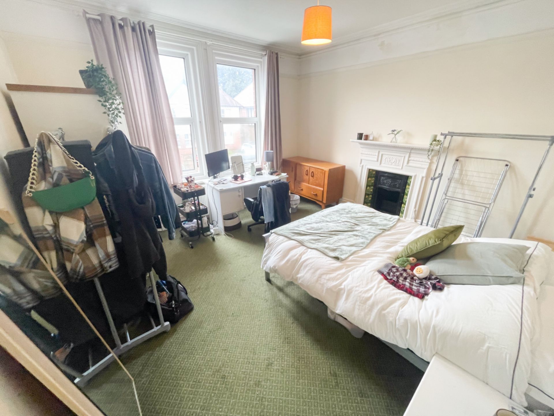
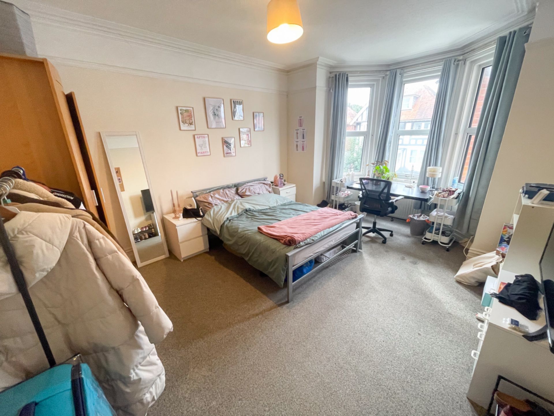
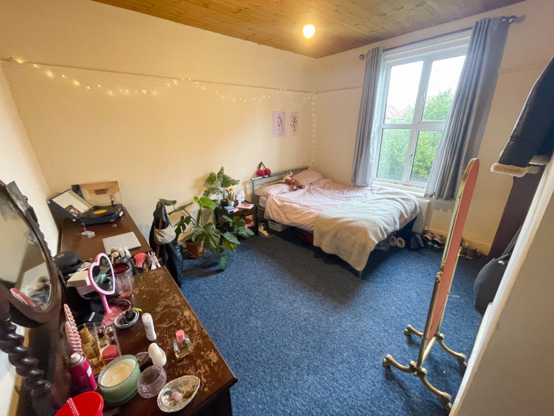
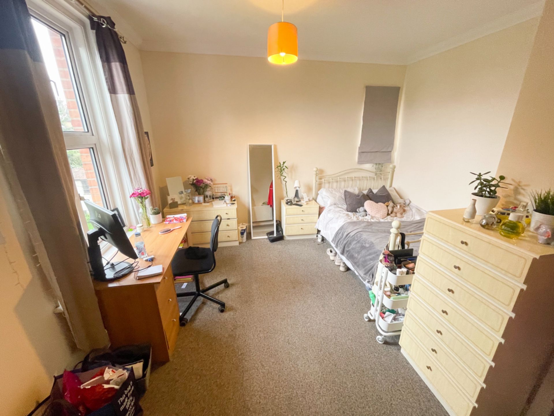
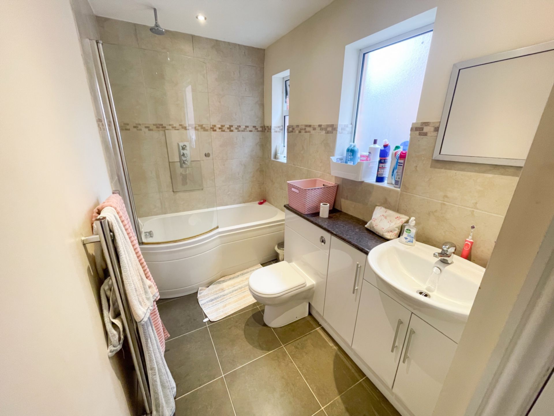
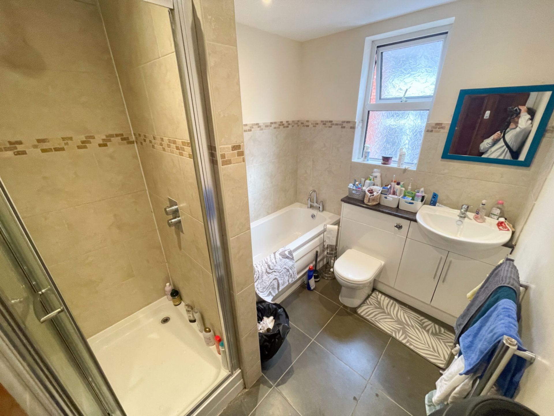
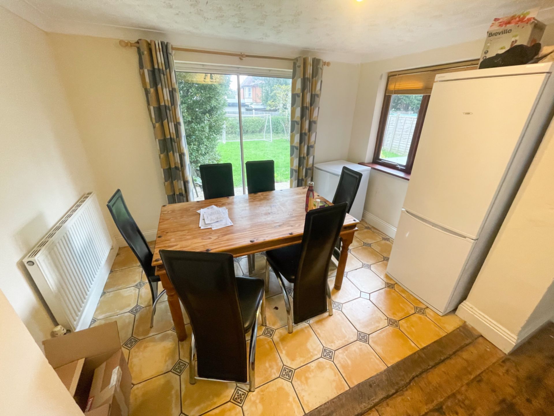
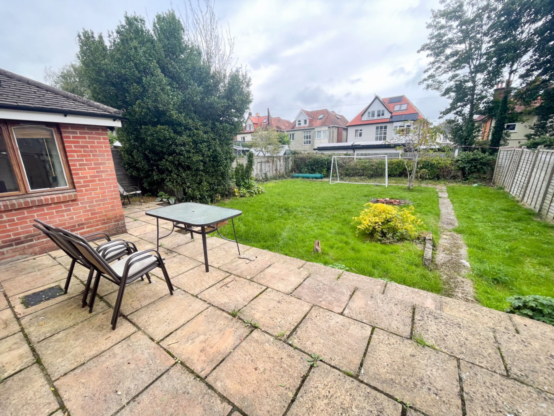
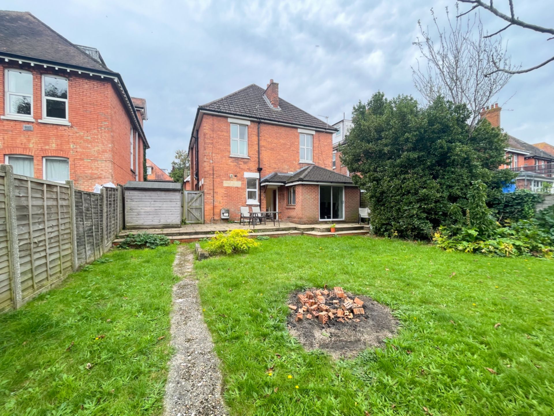
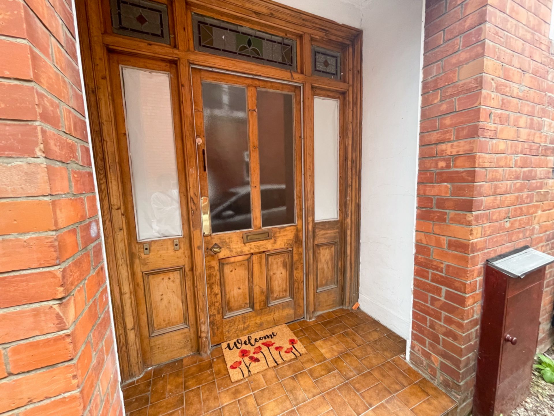
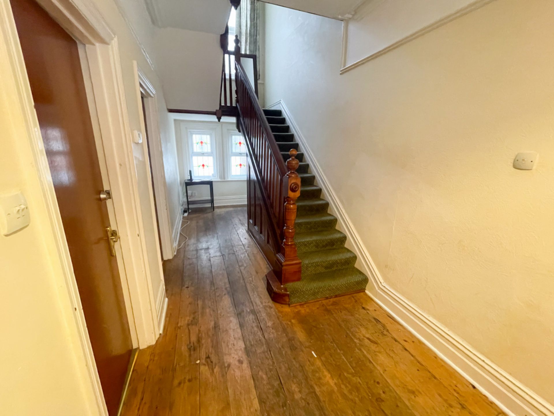
| Entrance Hall | Doors off to ground floor bedrooms and stairs to first floor landing. Wooden floors with corner cloakromm | |||
| Lounge | 3.05m x 5.49m (10'0" x 18'0") Ground floor at rear - Sofas and chairs, wooden flooring with tiles in dining area. Door to kitchen and patio doors to rear garden | |||
| Kitchen | Matching wall and base units with a tiled floor. Door to rear garden and dining rooom | |||
| Bedroom 1 | 3.66m x 3.81m (12'0" x 12'6") Ground floor at front with a double bed, wardrobe, chest of drawers and a desk and chair. | |||
| Bedroom 2 | 3.66m x 3.81m (12'0" x 12'6") Ground floor at front with a double bed, wardrobe, chest of drawers and a desk and chair | |||
| Bedroom 3 | 3.66m x 3.81m (12'0" x 12'6") First floor at front with a double bed, wardrobe, chest of drawers and a desk and chair | |||
| Bedroom 4 | First floor at front with a double bed, wardrobe, chest of drawers and a desk and chair | |||
| Bedroom 5 | 4.11m x 3.81m (13'6" x 12'6") First floor at rear with a double bed, wardrobe, chest of drawers and a desk and chair. | |||
| Bedroom 6 | 3.66m x 3.20m (12'0" x 10'6") First floor at rear with a double bed, wardrobe, chest of drawers and a desk and chair | |||
| Bathroom 1 | Ground floor off hallway containing a wc and shower in bath with tile flooring. | |||
| Bathroom 2 | First Floor contains a bath, shower cubicle and a wc with tiled flooring. | |||
| Outside front | Parking space for three vehicles. Front door to side. | |||
| Outside rear | Mainly laid to lawn with a side gate to front shed. |
Branch Address
PG40
Talbot Campus
Fern Barrow
Bournemouth
Dorset
BH12 5BB
PG40
Talbot Campus
Fern Barrow
Bournemouth
Dorset
BH12 5BB
Reference: BUNI_002682
IMPORTANT NOTICE
Descriptions of the property are subjective and are used in good faith as an opinion and NOT as a statement of fact. Please make further enquiries to ensure that our descriptions are likely to match any expectations you may have of the property. We have not tested any services, systems or appliances at this property. We strongly recommend that all the information we provide be verified by you on inspection, and by your Surveyor and Conveyancer.