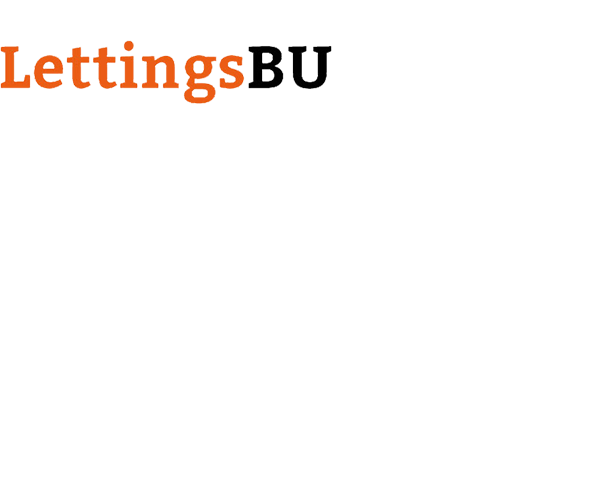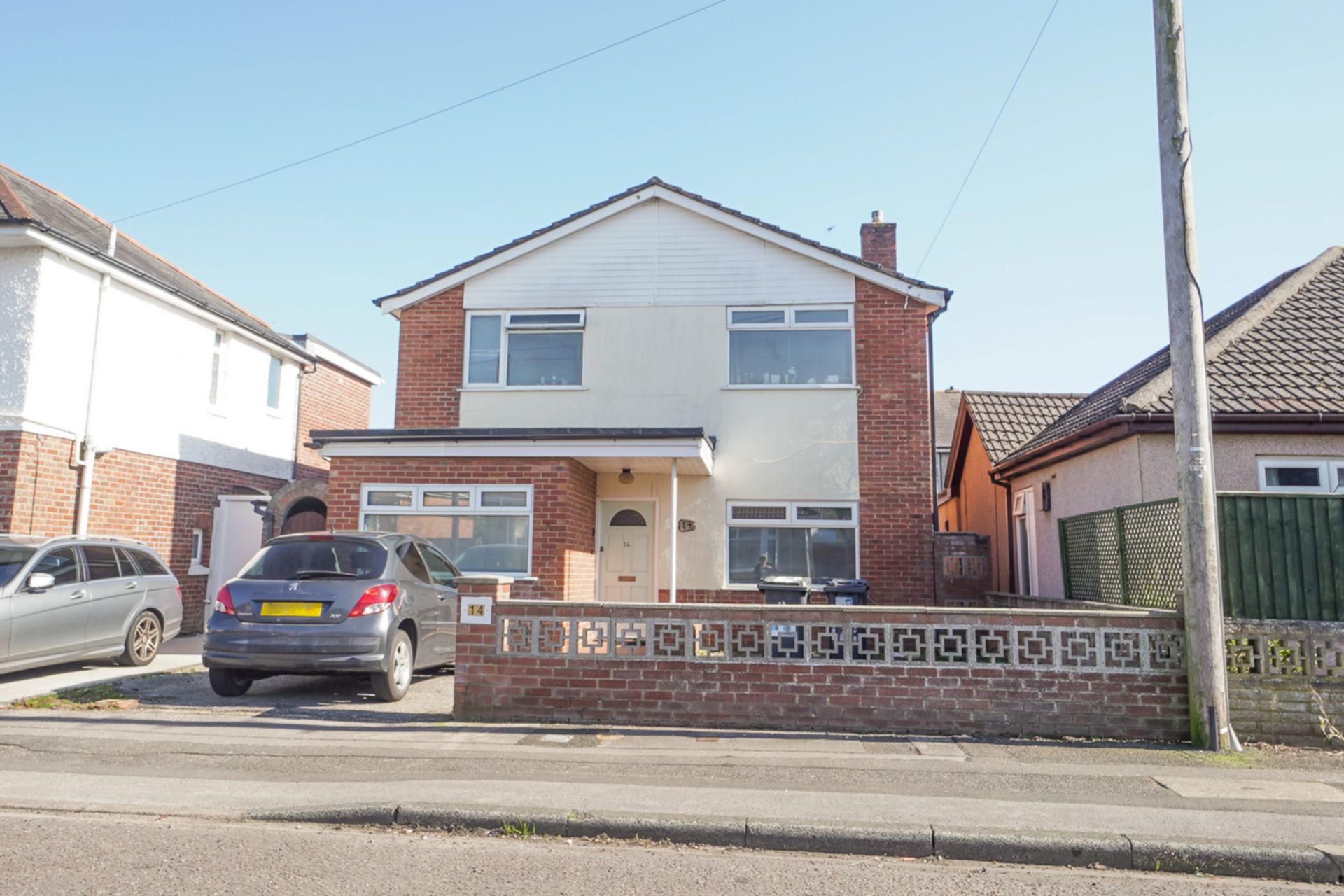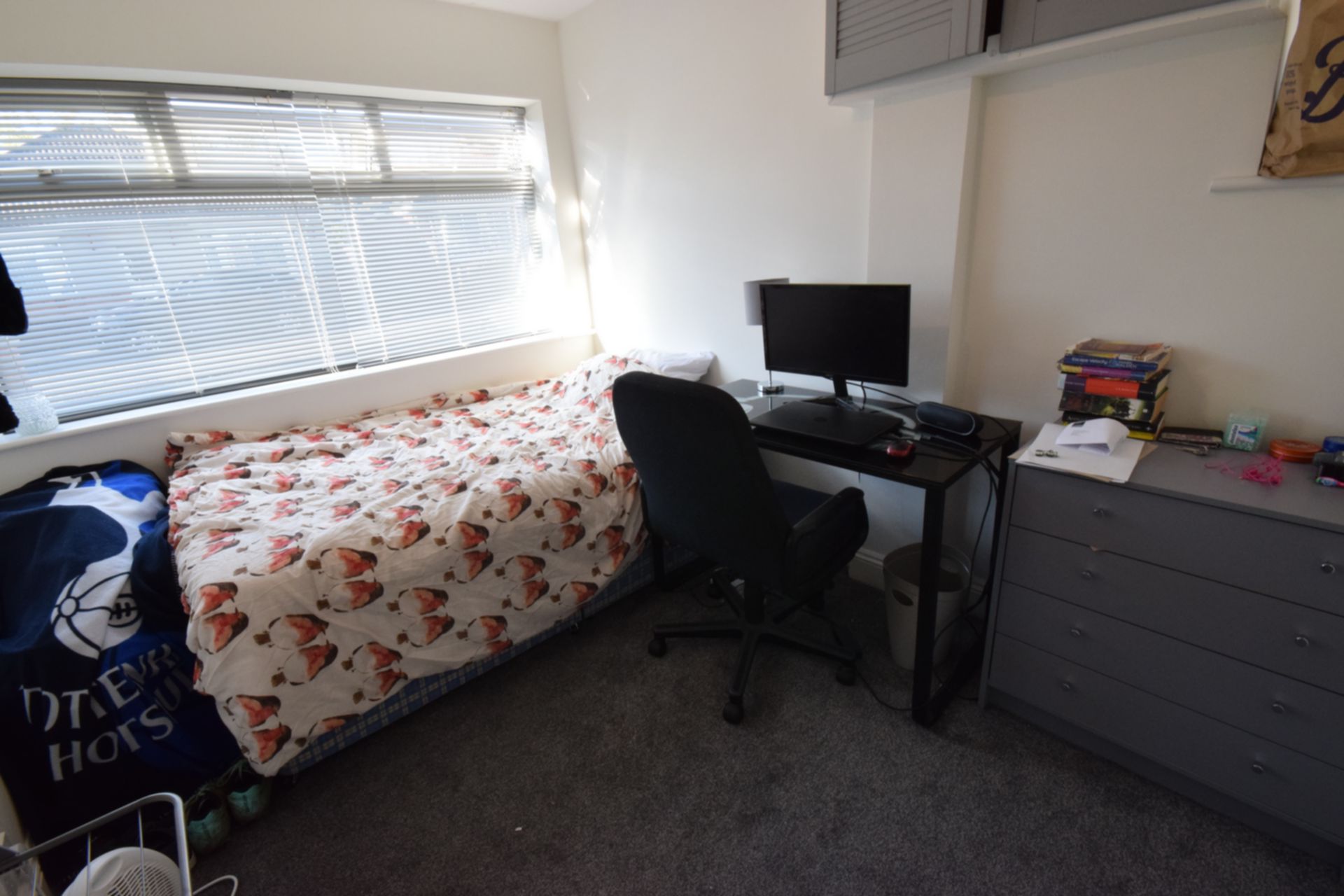 Tel: 01202 961678
Tel: 01202 961678
Ensbury Avenue, Ensbury Park, Bournemouth, BH10
To Rent - £3,300 pcm Tenancy Info

6 Bedrooms, 1 Reception, 4 Bathrooms, House, Furnished
Large 6 double bedroom property close to Talbot Campus and the Uni bus route. Spacious social space with patio doors opening to rear garden. Fully fitted large kitchen with additional hob, oven and fridge/freezer, opens through into lounge. Two shower rooms with 2 separate WCs. A short walk from Winton and with access to local shops in Ensbury Park. Recently repainted throughout. Managed by LettingsBU. *11.5 months* Viewing Highly Recommended - Amazing Social Space
Available from 01 August 2026
















| Exterior | Front area hard-standing for off-road car parking. Rear garden mainly laid to lawn with a decking area. | |||
| Landing/Hallway | Entrance hall with doors leading to GF bedrooms, bathroom, WC and lounge. Stairs leading to first floor.
Upstairs landing with doors leading to FF bedrooms and bathroom. Tall cupboard with hanging area. | |||
| Lounge | Large lounge with 2x sofas and coffee table. Dining table and chairs. Open-plan leading directly to kitchen. Patio doors open onto rear garden. | |||
| Kitchen | Fully fitted kitchen modern matching base and wall units, Fully equipped with 2 sinks, 2x electric hobs, 2x electric ovens, 2x fridge freezers, washing machine. Open-plan into lounge. | |||
| Bedroom 1 | 3.40m x 3.20m (11'2" x 10'6") Ground floor bedroom with front aspect - double bed, chest of drawers, desk & chair. [cuboards housing meters are in this room] | |||
| Bedroom 2 | 3.30m x 2.55m (10'10" x 8'4") Ground floor bedroom with front aspect, with double bed, wardrobe, desk & chair. Built-in shelving unit. | |||
| Bedroom 3 | 2.71m x 3.87m (8'11" x 12'8") Ground floor bedroom facing rear. Double bed, chest of drawers, desk & chair with wash hand basin. Door to directly access garden. | |||
| Bedroom 4 | 3.89m x 2.73m (12'9" x 8'11") First floor bedroom with rear aspect, comprising double bed, built-in wardrobe cupboard, desk & chair. | |||
| Bedroom 5 | 2.79m x 3.69m (9'2" x 12'1") First floor bedroom with rear aspect comprising double bed, desk & chair. Built-in wardrobes with louvre doors (painted grey) and desk unit. | |||
| Bedroom 6 | 3.35m x 3.50m (10'12" x 11'6") First floor bedroom with front aspect, comprising double bed, built-in wardrobe cupboard, built-in drawer unit with mirror over, desk & chair. | |||
| Bathroom 1 | Bathroom comprising large shower cubicle, WC and wash hand basin. Fully tiled. | |||
| Separate WC 1 | Ground floor separate WC with wash hand basin. Alcove for storing utility equipment. | |||
| Bathroom 2 | First floor bathroom with shower cubicle, WC and wash hand basin. Fully tiled. | |||
| Separate WC 2 | First floor separate WC with wash hand basin. |
Branch Address
PG40
Talbot Campus
Fern Barrow
Bournemouth
Dorset
BH12 5BB
PG40
Talbot Campus
Fern Barrow
Bournemouth
Dorset
BH12 5BB
Reference: BUNI_002763
IMPORTANT NOTICE
Descriptions of the property are subjective and are used in good faith as an opinion and NOT as a statement of fact. Please make further enquiries to ensure that our descriptions are likely to match any expectations you may have of the property. We have not tested any services, systems or appliances at this property. We strongly recommend that all the information we provide be verified by you on inspection, and by your Surveyor and Conveyancer.