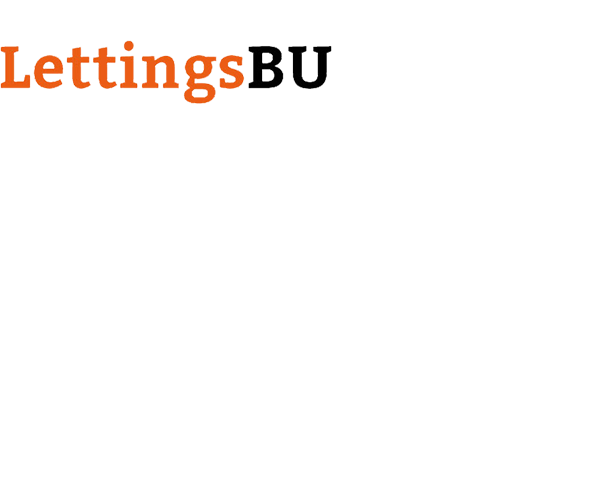 Tel: 01202 961678
Tel: 01202 961678
Bryant Road, Wallisdown, Poole, BH12
To Rent - £2,850 pcm Tenancy Info
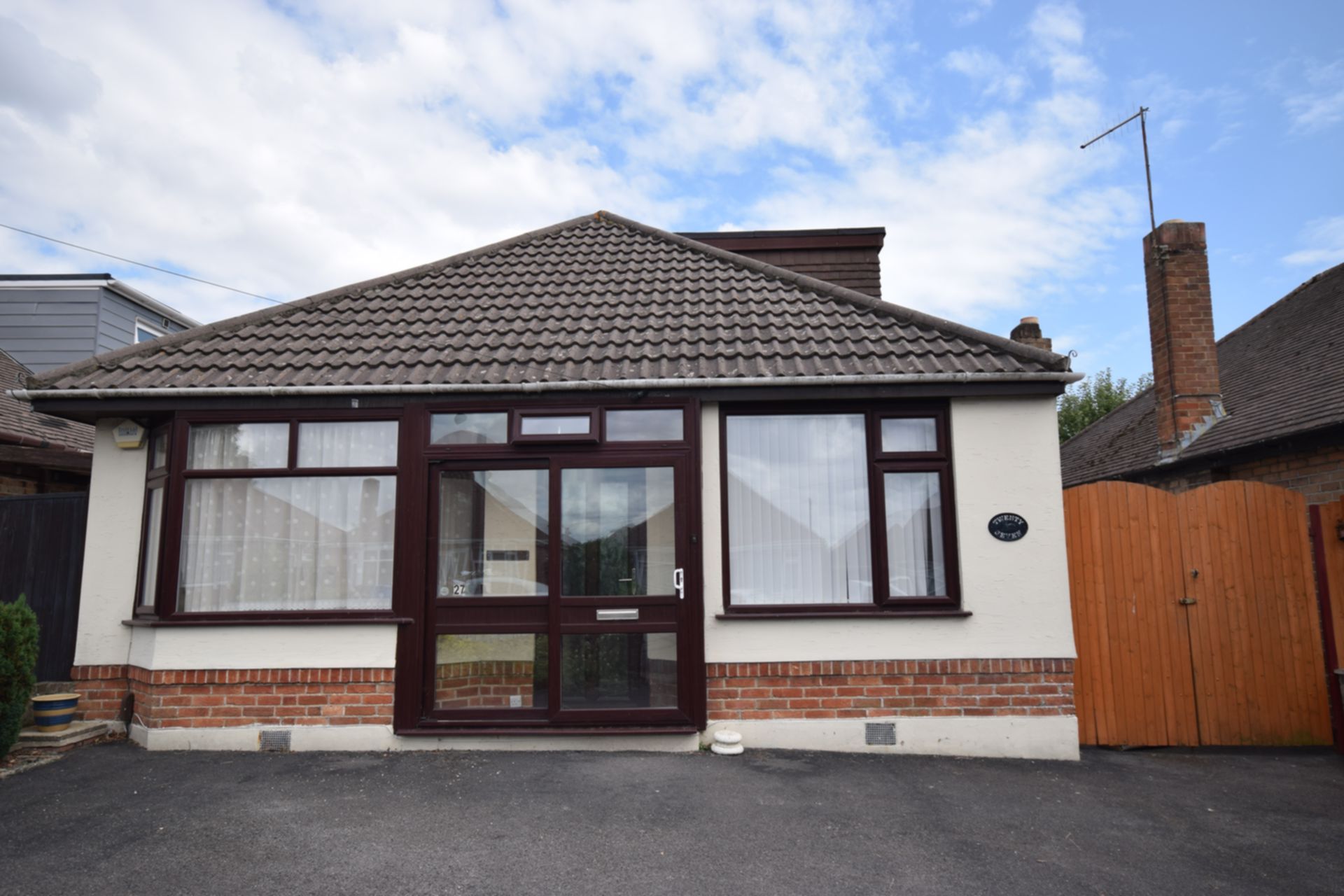
6 Bedrooms, 2 Receptions, 2 Bathrooms, House, Furnished
Large modern 6 double bedroom house within very close proximity of Talbot Campus. Spacious and well-equipped kitchen, includes breakfast bar and 2 fridge/freezers. Kitchen open-plan with lounge, making huge social space with large corner sofa, comfortably seating 6. Conservatory is an extra social space, leads into back garden with large patio area. All good-sized double bedrooms. Two bathrooms. Walking distance to Talbot Campus, close to Uni bus route, off street parking for 2-3 cars, walking distance from a choice of supermarkets, local shops, cafes, pubs and amenities. Recently refurbished kitchen/lounge area & bathrooms. Viewing highly recomended. Managed by LettingsBU.
Available from 01 July 2027

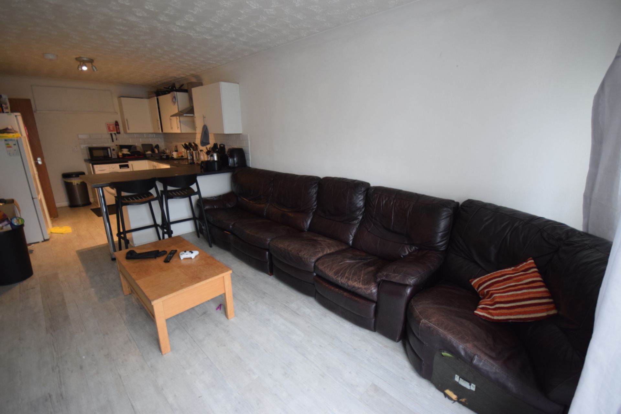
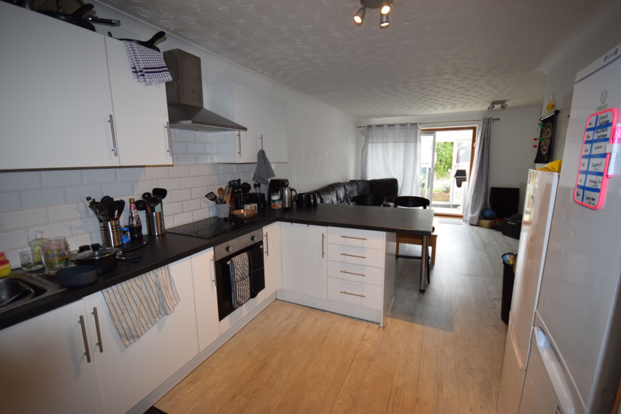
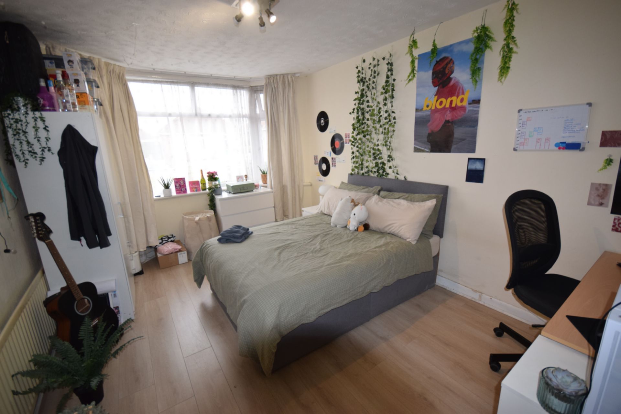
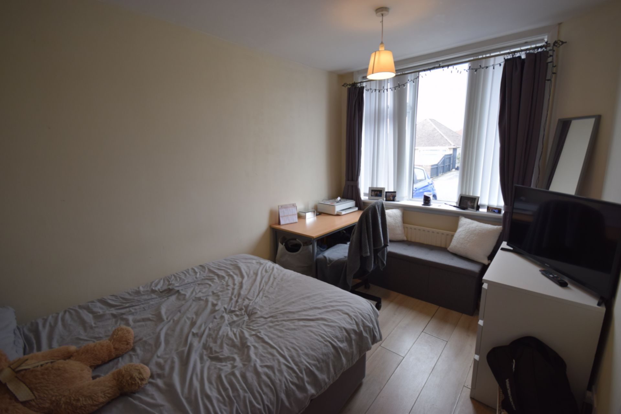
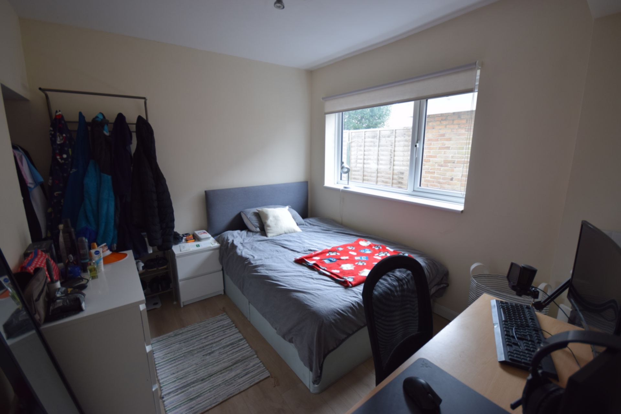
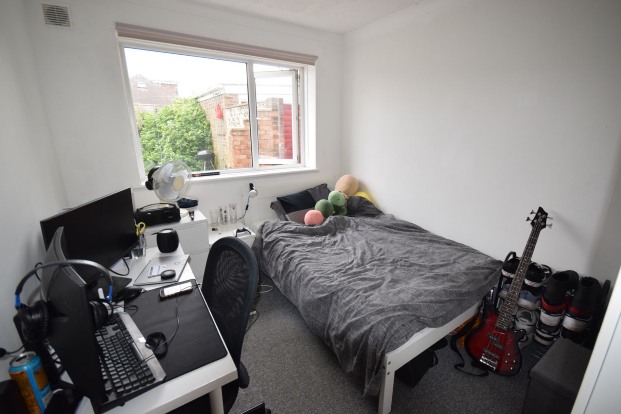
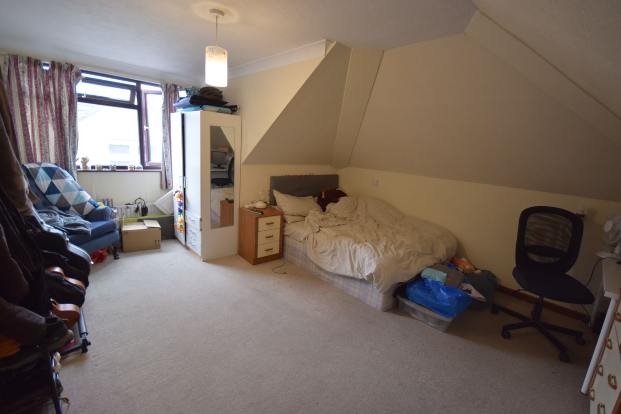
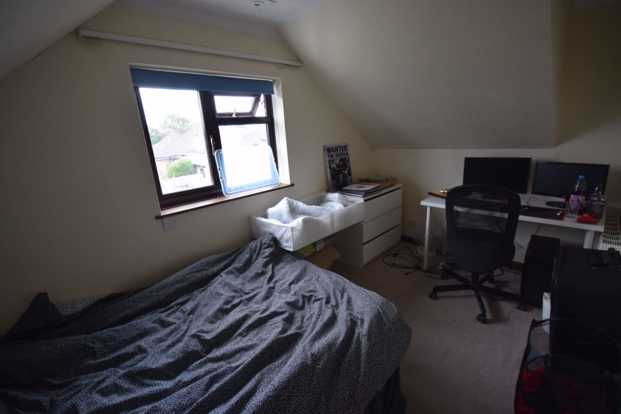
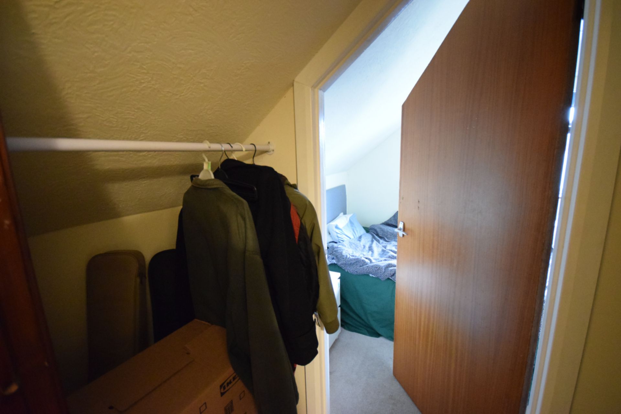
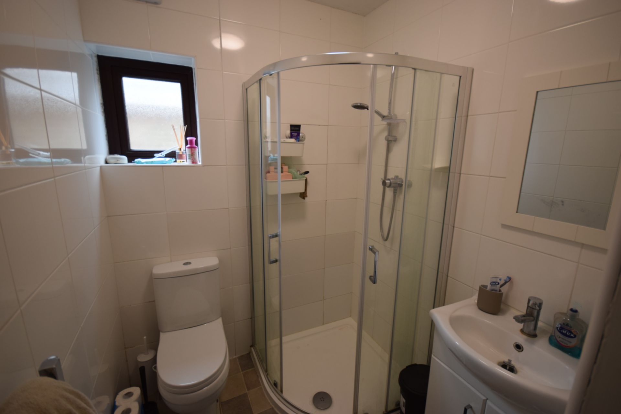
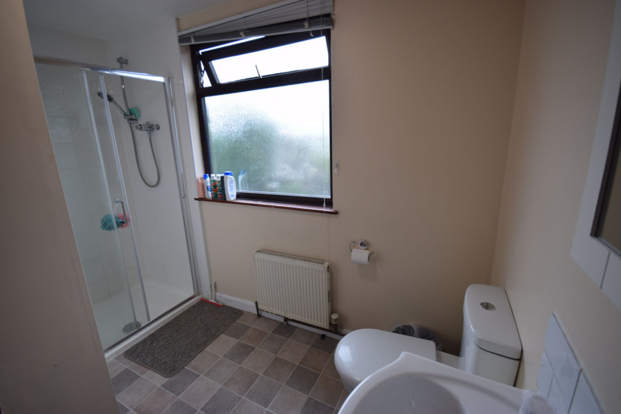
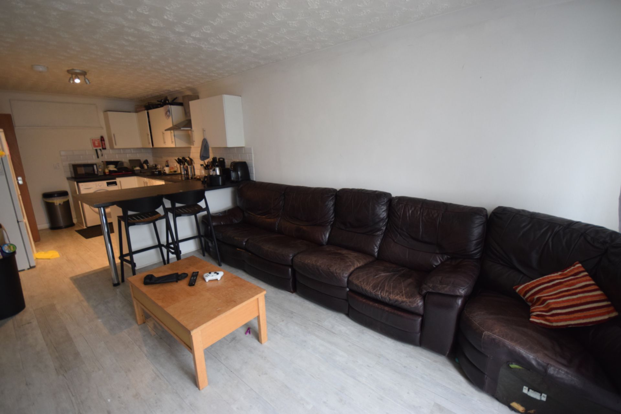
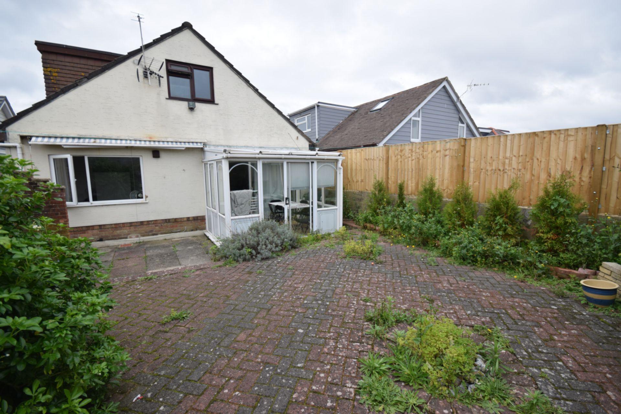
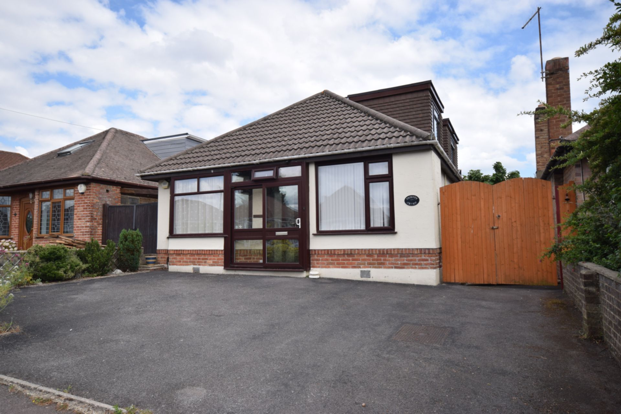
| Entrance Hall | Leading to ground floor bedrooms, kitchen and stairs rising to first floor landing. | |||
| Kitchen | Fully fitted kitchen with matching wall and base units and sink. Breakfast bar with 2 chairs. 2x fridge/freezers, washing machine, 4-ring electric hob & oven.
Open-plan into lounge area. | |||
| Lounge | Open-plan lounge with kitchen. Lounge area has corner sofa and 2-seater sofa, with coffee table. Leads through to Conservatory/Sunroom with dining table & chairs. Patio doors to rear garden. | |||
| Conservatory | Conservatory/Sunroom. Dining table and chairs. Tumble dryer. Double patio doors lead into lounge, and patio doors leading to garden. | |||
| Bedroom 1 | 2.65m x 3.20m (8'8" x 10'6") Ground Floor bedroom facing rear. Double bed, wardrobe with drawers, chest of drawers, desk and chair. Wash hand basin. | |||
| Bedroom 2 | 3.17m x 4.78m (10'5" x 15'8") Ground Floor bedroom facing front. Double bed, wardrobe, chest of drawers, bedside table, desk and chair. | |||
| Bedroom 3 | 2.48m x 3.66m (8'2" x 12'0") Ground Floor bedroom facing front. Double bed, hanging rail, chest of drawers, bedside table, desk and chair. | |||
| Bedroom 4 | 3.50m x 3.20m (11'6" x 10'6") Ground Floor bedroom facing side. Double bed, hanging rail, chest of drawers, bedside table, desk and chair. Wash hand basin. | |||
| Bedroom 5 | 3.90m x 2.30m (12'10" x 7'7") First Floor bedroom facing rear. Double bed, chest of drawers, bedside table, desk and chair. Hanging rail just outside bedroom door. | |||
| Bedroom 6 | 3.90m x 3.90m (12'10" x 12'10") First Floor bedroom facing side. Double bed, wardrobe, chest of drawers, bedside table, easy chair, desk and chair. | |||
| Bathroom 1 | Ground Floor shower room with white bathroom suite comprising of shower cubicle (mains shower), wash hand basin and WC. | |||
| Bathroom 2 | First Floor shower room with white suite, comprising shower cubicle (mains shower), WC and wash hand basin. | |||
| Outside front | Driveway. Off-road parking for 2-3 cars. | |||
| Outside back | Laid to hard-standing patio area with bushes surround. Side access to front of house. Driveway with lockable gate, excellent for bikes.
(Garage not for student use) |
PG40
Talbot Campus
Fern Barrow
Bournemouth
Dorset
BH12 5BB