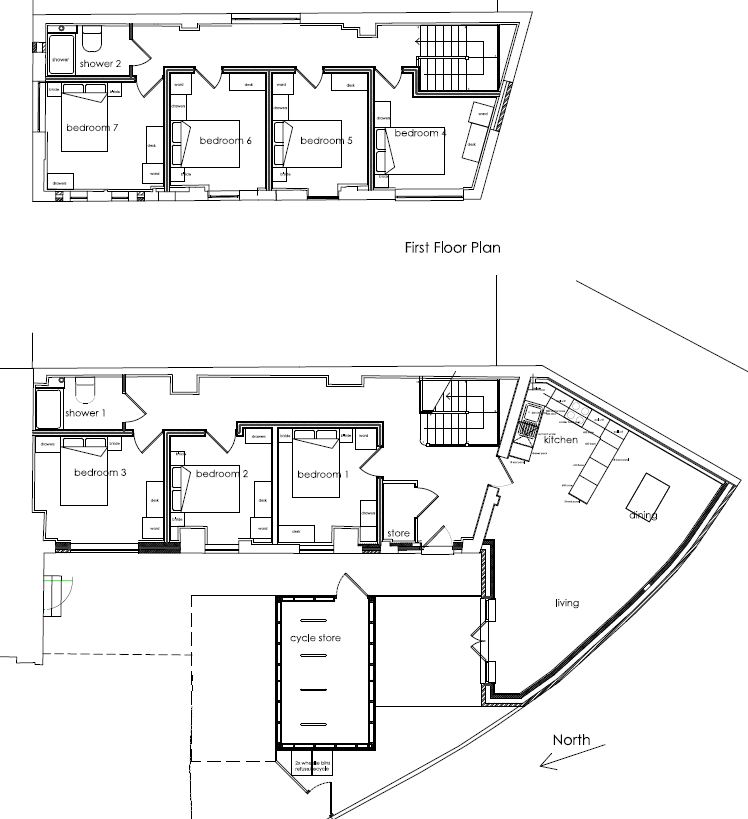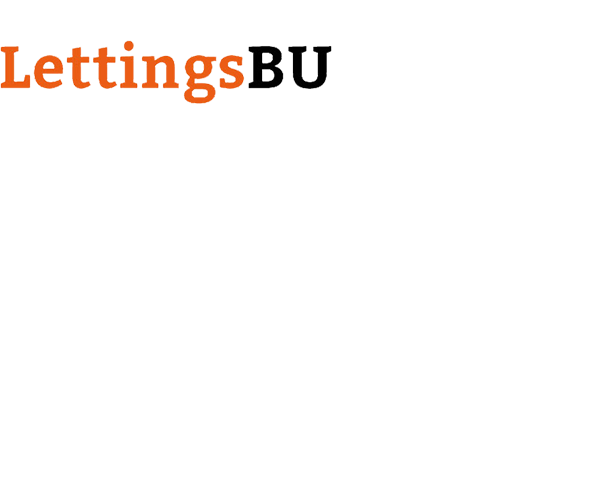 Tel: 01202 961678
Tel: 01202 961678
Seamoor Lane, Westbourne, Bournemouth, BH4
To Rent - £3,150 pcm Tenancy Info
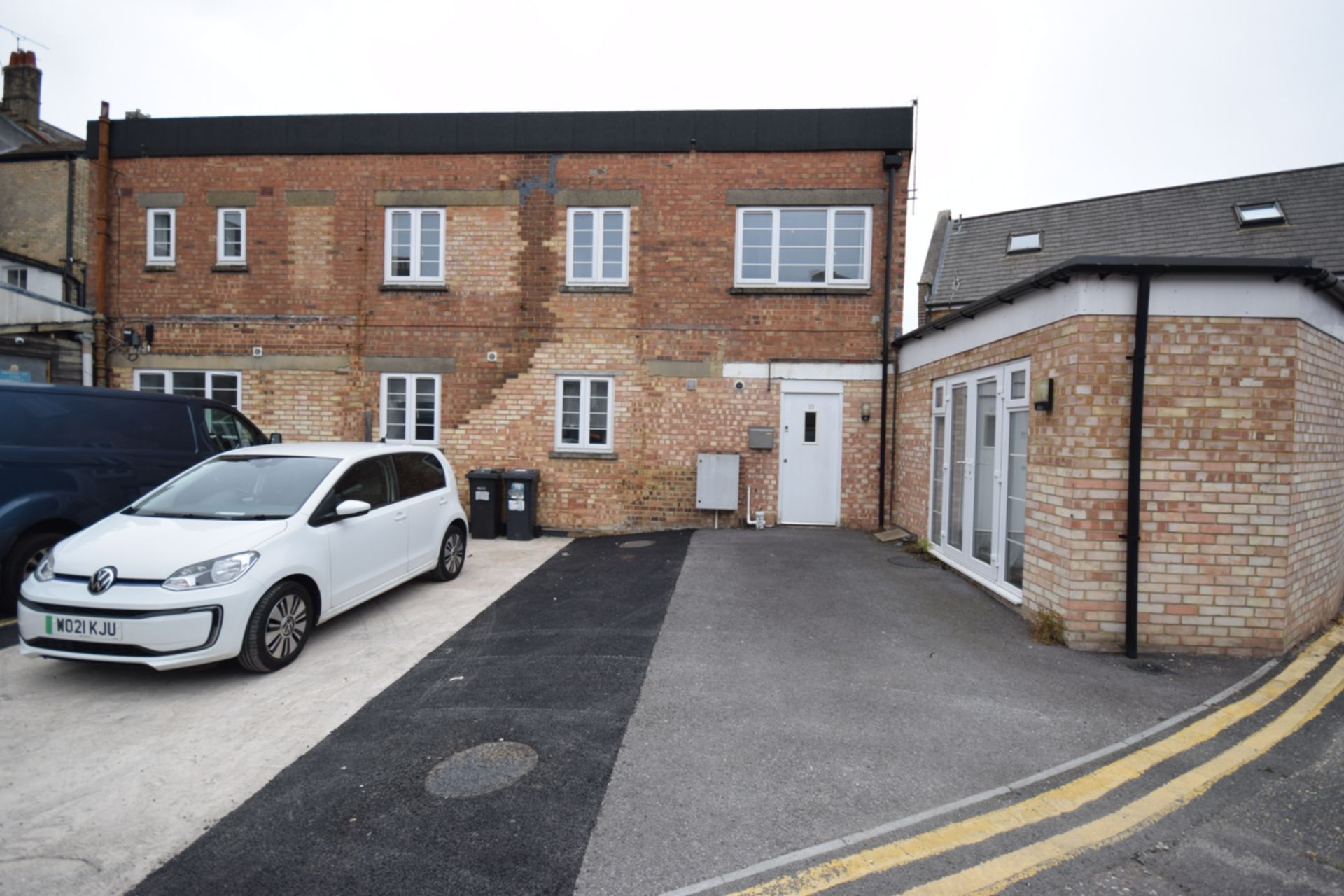
7 Bedrooms, 1 Reception, 3 Bathrooms, House, Furnished
Well presented 7 double bedroom property with large communal open space including flat screen TV, all bedrooms even-sized, 2 bathrooms and separate WC. Close to UniBus U4 route and all main bus routes, open-plan spacious lounge area with kitchen and large dining table, courtyard/parking outside, and beach within walking distance. Close to all local shops, supermarkets and cafes - there are some great pub venues in Westbourne too. Two allocated off-road parking spaces. Viewing highly recommended!
Available from 04 August 2026

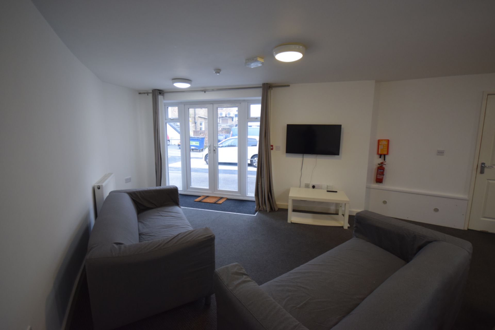
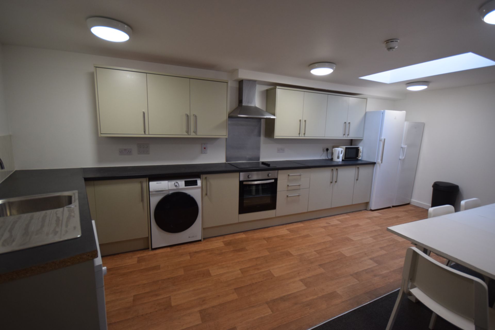
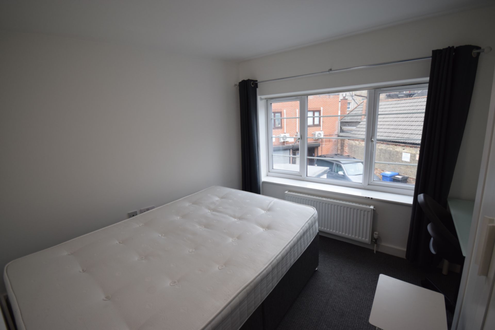
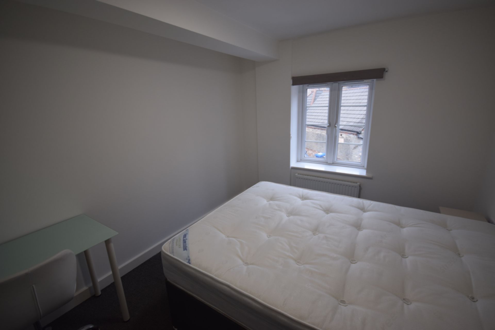
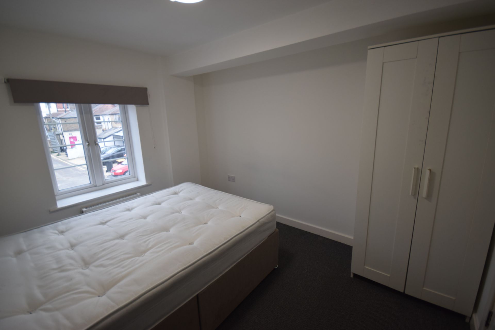
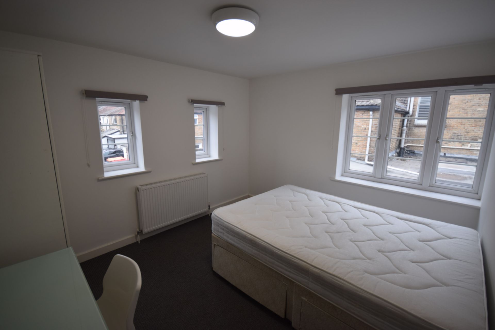
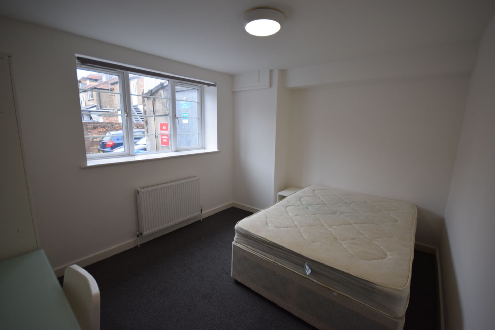
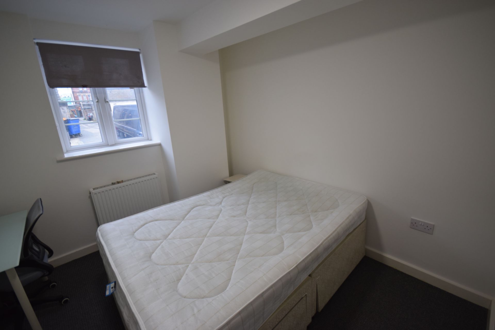
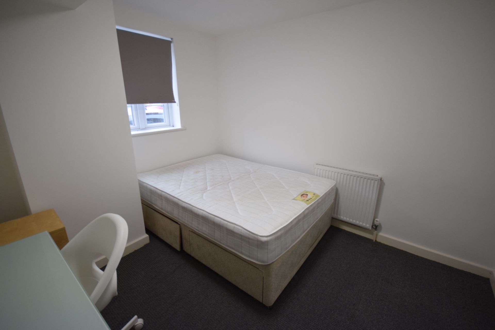
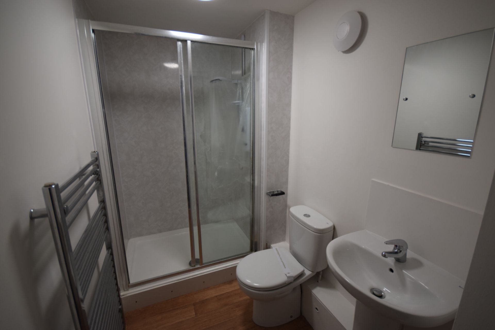
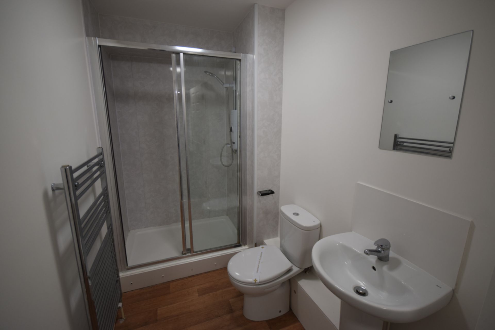
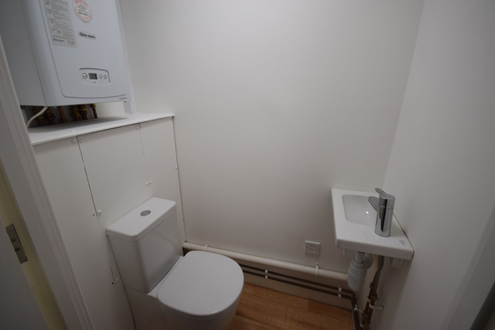
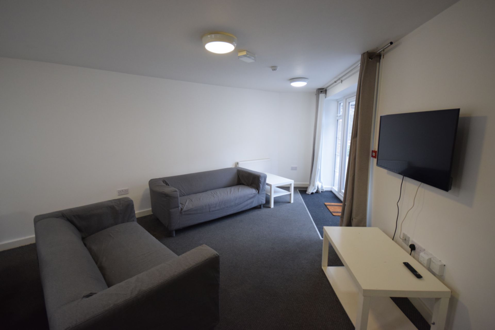
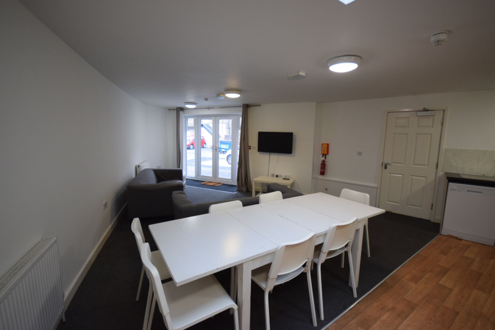
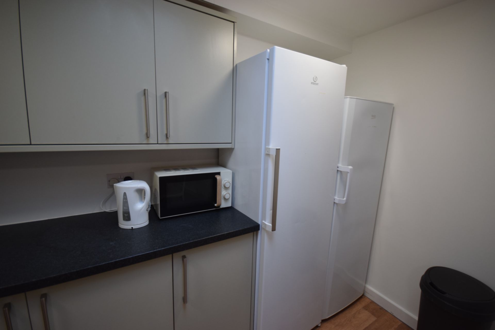
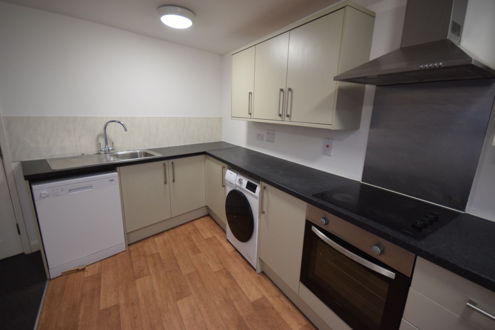
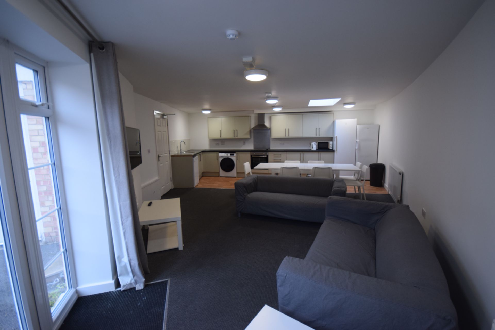
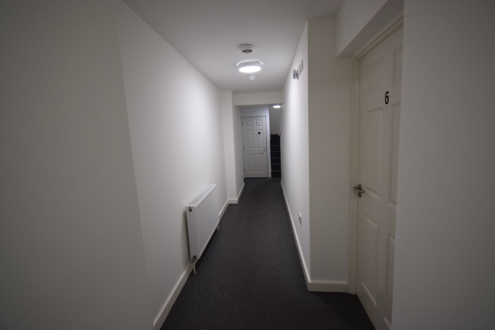
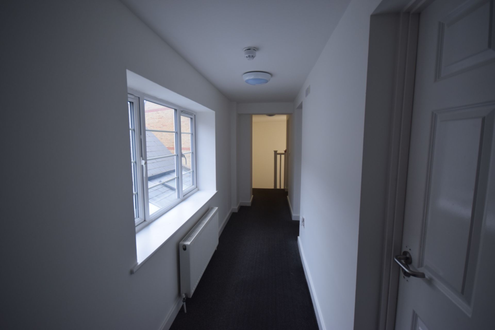
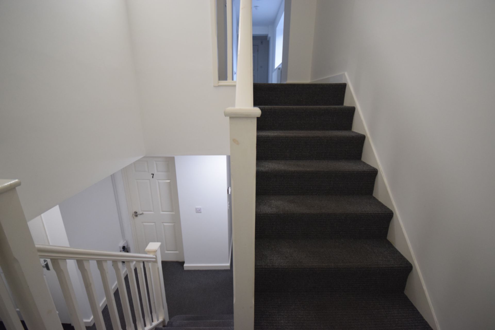
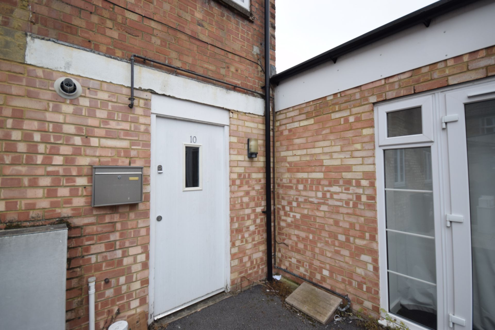
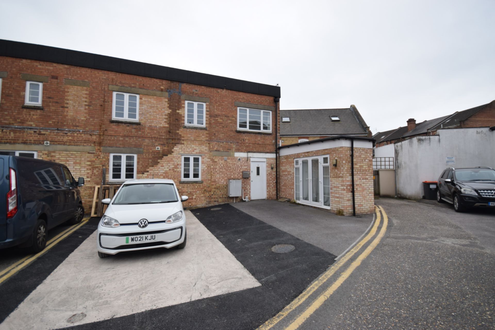
| Exterior | Reached by a private lane behind business premises in Westbourne. An area in front of the property is paved to give 2 parking spaces. | |||
| Hallway | Large hallway with door to WC on left, and doors to ground floor bedrooms and communal room - stairs leading to first floor. Large storage cupboard. | |||
| Lounge | 7.30m x 5.40m (23'11" x 17'9") Large open-plan communal space. 2x 3-seater comfortable sofas and coffee table. TV on wall bracket. Patio doors open to courtyard. | |||
| Kitchen | Open-plan with lounge. Fully fitted kitchen with electric oven, electric hob with extractor over, large fridge and large freezer, and washing dryer machine. Dishwasher. Dining table with 7 chairs. | |||
| Bedroom 1 | 2.90m x 3.22m (9'6" x 10'7") First floor facing front. Double bed, wardrobe, desk & chair | |||
| Bedroom 2 | 2.73m x 3.24m (8'11" x 10'8") First floor facing front. Double bed, wardrobe, bedside table, desk & chair | |||
| Bedroom 3 | 2.77m x 3.25m (9'1" x 10'8") First floor facing front. Double bed, wardrobe, bedside table, desk & chair | |||
| Bedroom 4 | 3.34m x 3.05m (10'11" x 10'0") First floor with dual aspect, facing front and side. Double bed, wardrobe, desk & chair | |||
| Bedroom 5 | 2.99m x 3.71m (9'10" x 12'2") Ground floor facing front. Double bed, wardrobe, bedside table, desk & chair | |||
| Bedroom 6 | 2.89m x 2.98m (9'6" x 9'9") Ground floor facing front. Double bed, wardrobe, bedside table, desk & chair | |||
| Bedroom 7 | 3.31m x 2.88m (10'10" x 9'5") Ground floor facing front. Double bed, wardrobe, bedside table, desk & chair | |||
| Bathroom 1 | Ground floor. Shower cubicle, wash hand basin, WC & heated towel rail | |||
| Bathroom 2 | First floor. Shower cubicle, wash hand basin, WC & heated towel rail | |||
| Separate WC | Ground floor, just by front door, separate WC and wash hand basin |
Branch Address
PG40
Talbot Campus
Fern Barrow
Bournemouth
Dorset
BH12 5BB
PG40
Talbot Campus
Fern Barrow
Bournemouth
Dorset
BH12 5BB
Reference: BUNI_002995
IMPORTANT NOTICE
Descriptions of the property are subjective and are used in good faith as an opinion and NOT as a statement of fact. Please make further enquiries to ensure that our descriptions are likely to match any expectations you may have of the property. We have not tested any services, systems or appliances at this property. We strongly recommend that all the information we provide be verified by you on inspection, and by your Surveyor and Conveyancer.
