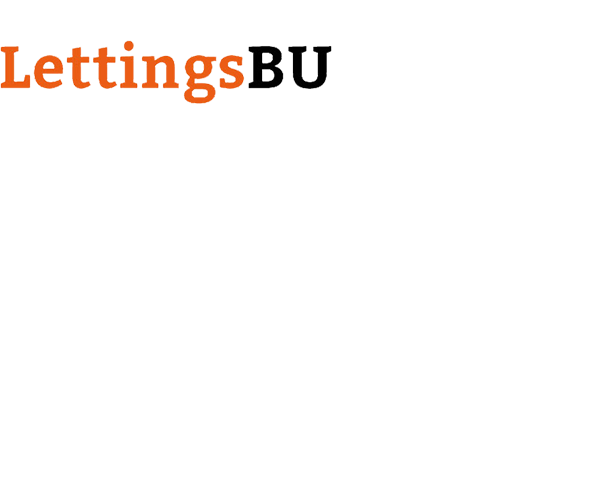 Tel: 01202 961678
Tel: 01202 961678
Nortoft Road, Charminster, Bournemouth, BH8
To Rent - £2,250 pcm Tenancy Info
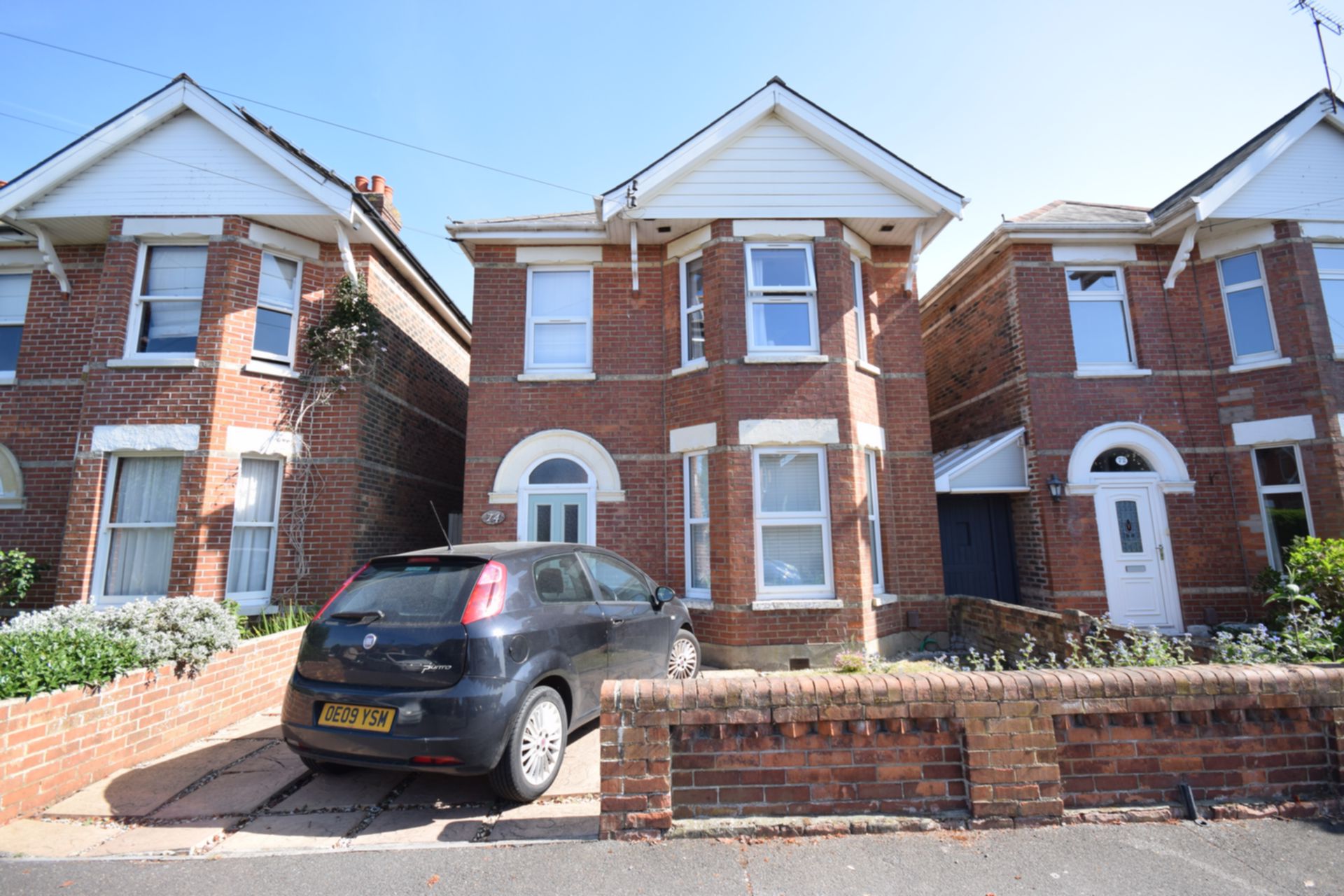
5 Bedrooms, 1 Reception, 2 Bathrooms, House
Detached five double bedroom house in Bournemouth's cosmopolitan area of Charminster. Walking distance to either Lansdowne or Talbot Campus, though very close to general and UniBus routes. Bathroom, shower room, and good sized kitchen/diner /lounge area with patio doors to garden.Within easy reach of restaurants, bars, shops and local amenities. Off-road parking space and plenty of on-road parking. Good-sized back garden, patio and grass area.
Available from 01 September 2026

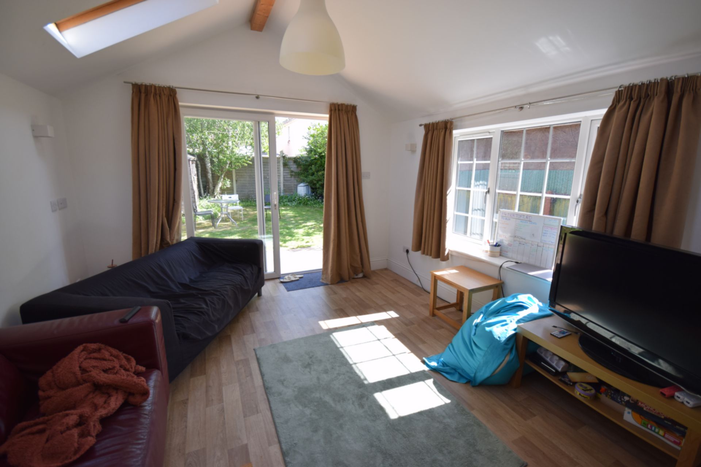
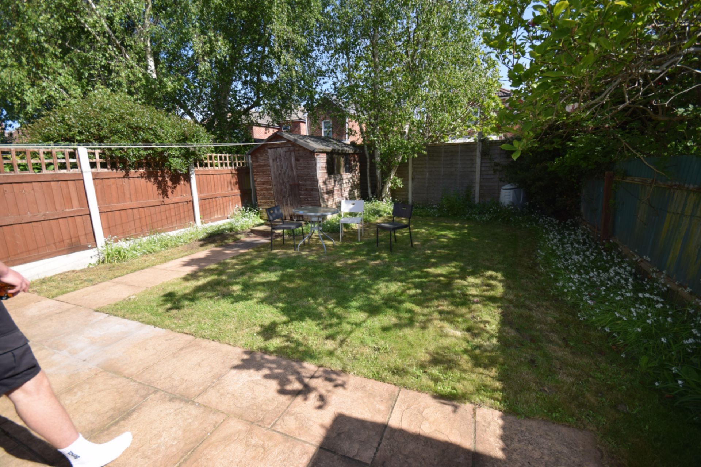
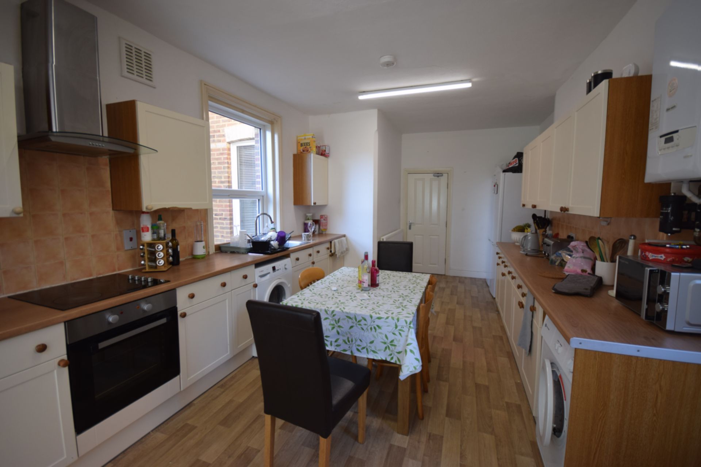
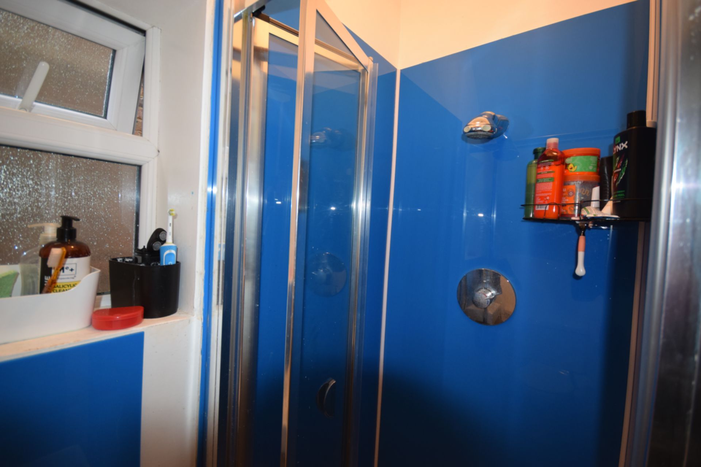
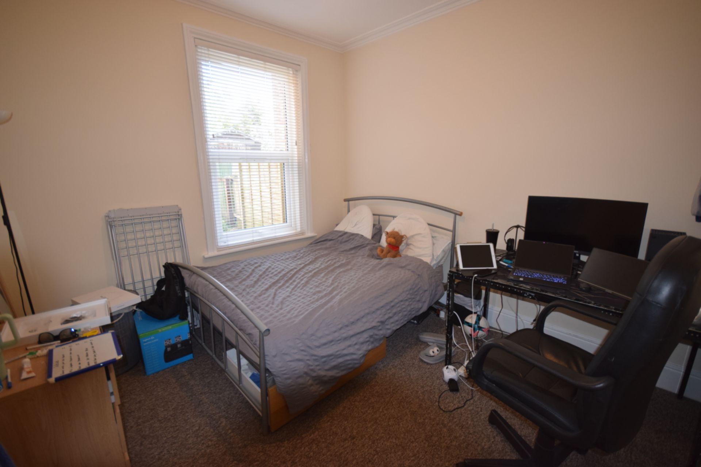
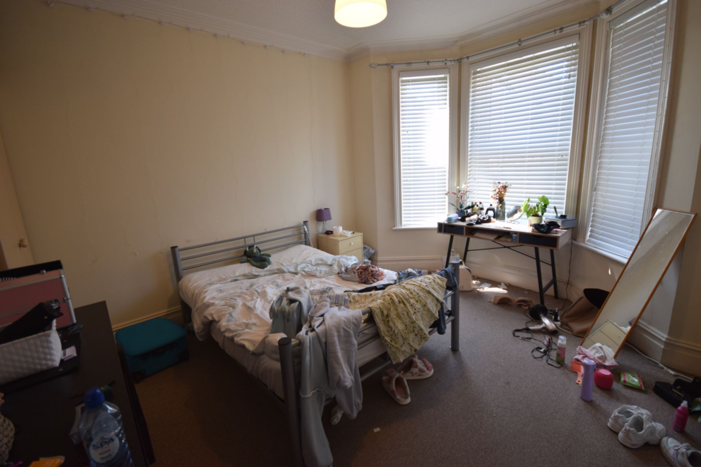
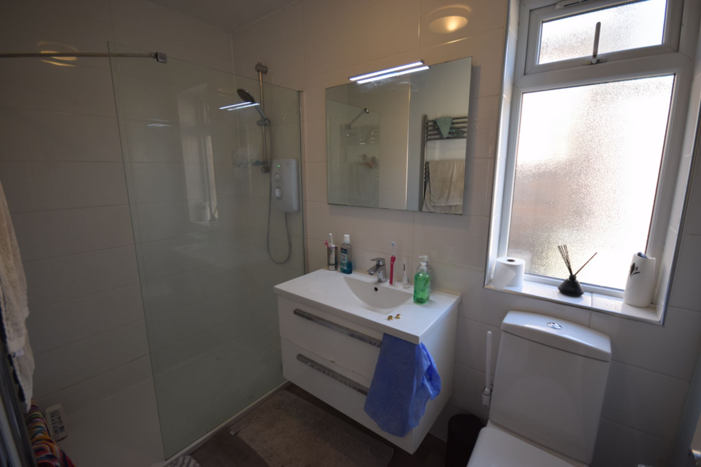
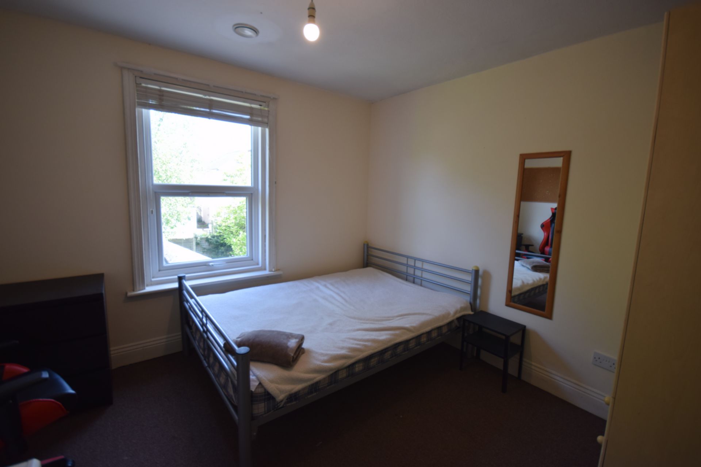

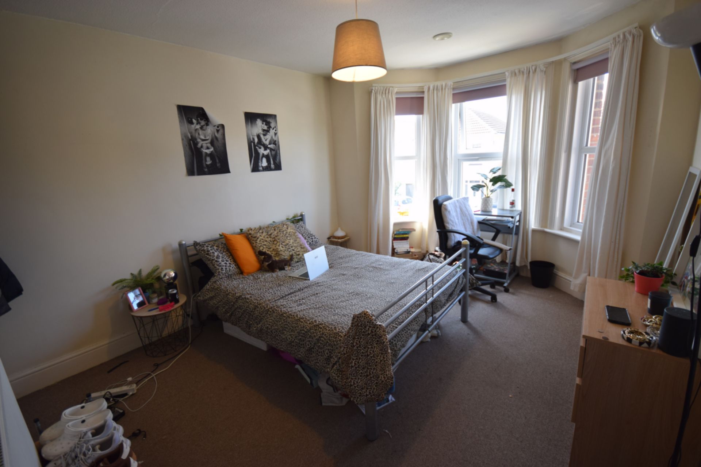

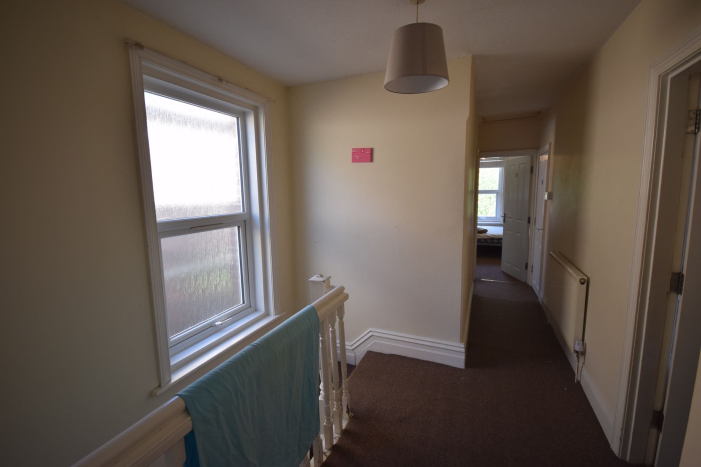
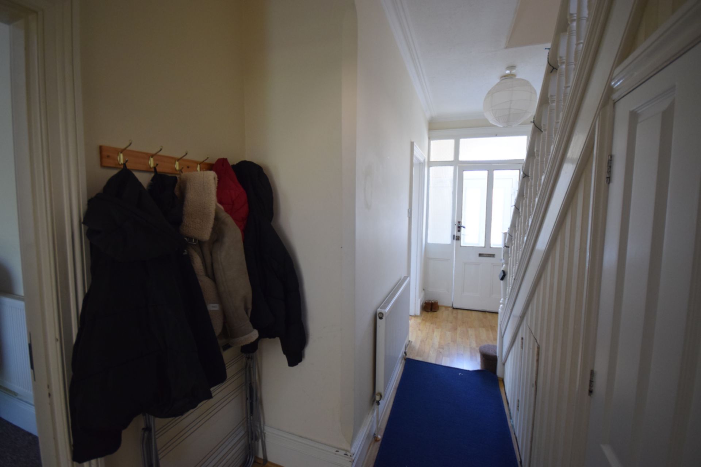
| Front | | |||
| Living Room | 3.45m x 3.64m (11'4" x 11'11") Great sized room with door to garden, 2 x sofas, coffee table and laminate floor | |||
| Garden | Good sized garden with patio area and lawn, shed | |||
| Kitchen | Good size modern kitchen with oven, electric hob, table and 6 chairs, matching kitchen units, lino flooring, door to side or property | |||
| Ground Floor Shower Room | Walk in electric shower, bathroom cabinet, wash hand basin, WC, fully tiles walls and shower splashbacks to shower | |||
| Bedroom 1 | 3.67m x 4.00m (12'0" x 13'1") Ground floor bedroom, bay window facing the front of the property, double bed, bedside table, desk, chair, wardrobe | |||
| Bedroom 2 | 3.27m x 3.02m (10'9" x 9'11") Ground floor double bedroom facing the rear, 2 chest of drawers, double bed, desk and chair, hanging rail, carpeted floor. | |||
| Bedroom 3 | 3.49m x 3.22m (11'5" x 10'7") First floor double bedroom facing the rear. Double bed, side table, wardrobe, desk and chair, carpeted floor | |||
| Bedroom 4 | 2.93m x 3.63m (9'7" x 11'11") First floor double bedroom, facing the side, chest of drawers, bedside table, shelving unit, carpeted floor | |||
| Bedroom 5 | 3.31m x 4.50m (10'10" x 14'9") First floor, double bed, facing the front, bedside table, desk and chair, buit in wardrobe | |||
| First Floor Bathroom | Large walk-iin shower, fully tiled walls, wc, wash hand basin, bathroom cabinet, lino floor | |||
| Additional guest room | Furnished for overnight guests |
Branch Address
PG40
Talbot Campus
Fern Barrow
Bournemouth
Dorset
BH12 5BB
PG40
Talbot Campus
Fern Barrow
Bournemouth
Dorset
BH12 5BB
Reference: BUNI_003342
IMPORTANT NOTICE
Descriptions of the property are subjective and are used in good faith as an opinion and NOT as a statement of fact. Please make further enquiries to ensure that our descriptions are likely to match any expectations you may have of the property. We have not tested any services, systems or appliances at this property. We strongly recommend that all the information we provide be verified by you on inspection, and by your Surveyor and Conveyancer.