 Tel: 01202 961678
Tel: 01202 961678
Chatsworth Road, Charminster, Bournemouth, BH8
To Rent - £2,640 pcm Tenancy Info
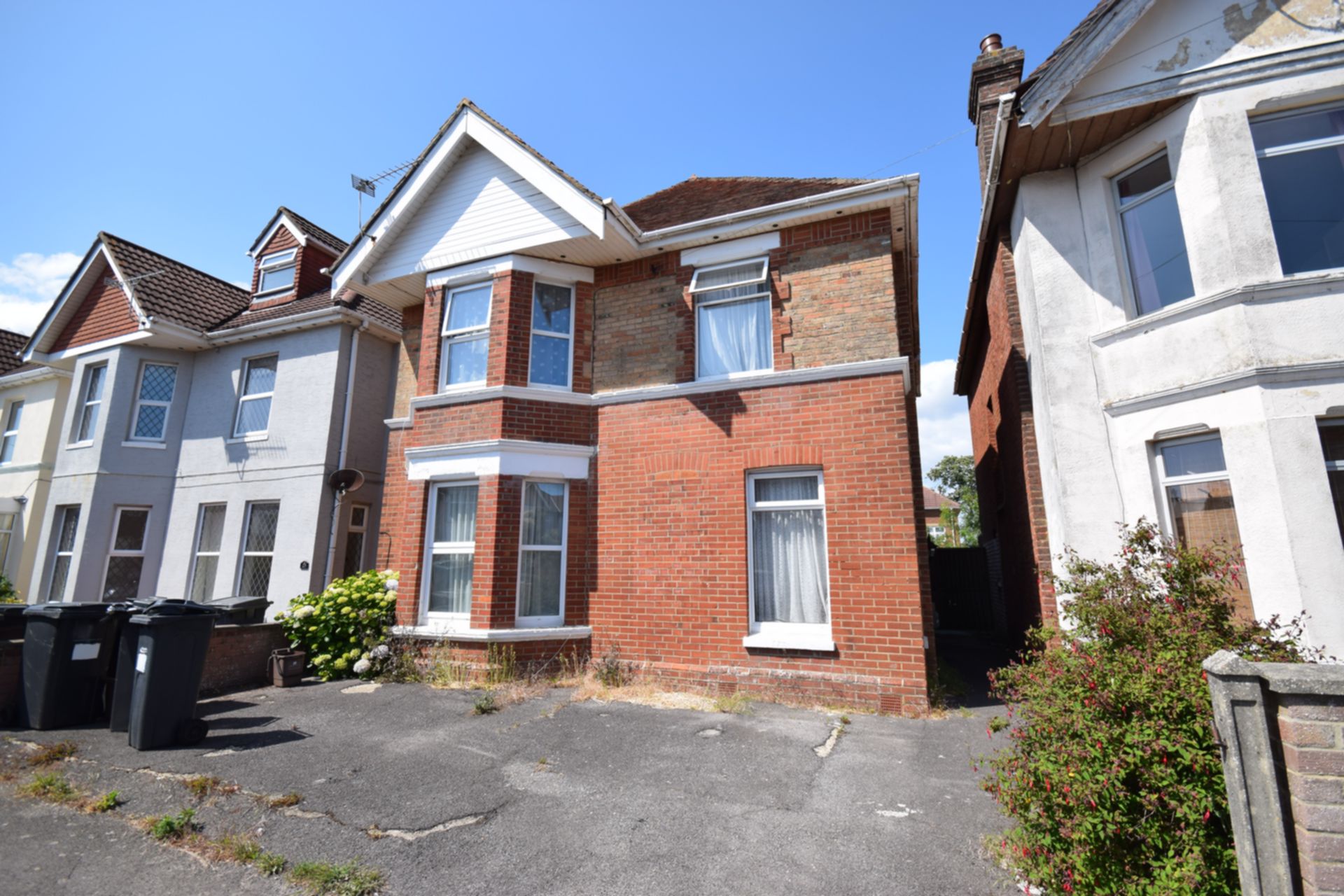
6 Bedrooms, 1 Reception, 3 Bathrooms, House, Furnished
Six double-bedroom detached house with plenty of off-road parking. Located in the popular student area of Charminster within easy access to both campuses, shops and bus routes. All large double bedrooms, Two bathrooms with separate WC, large kitchen, huge lounge, extra social space, and large rear garden. Managed by LettingsBU.
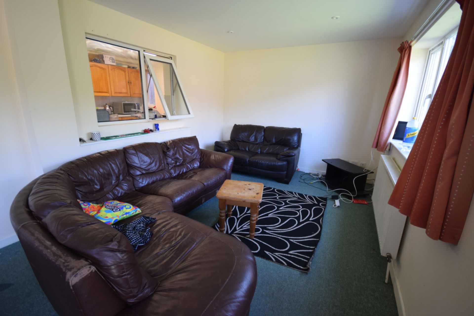
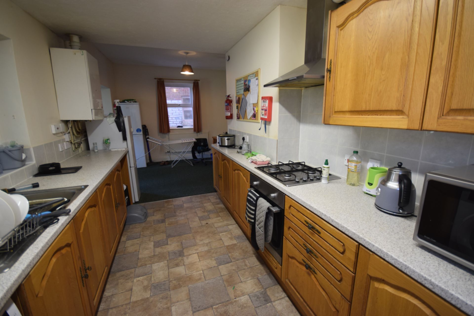
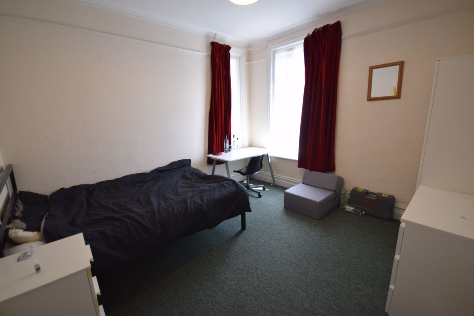
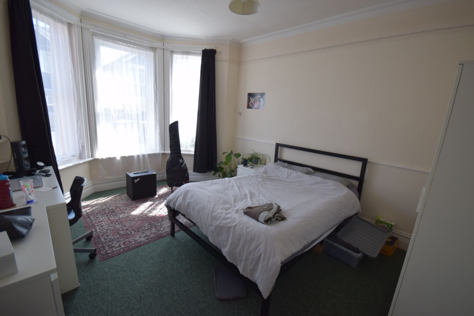
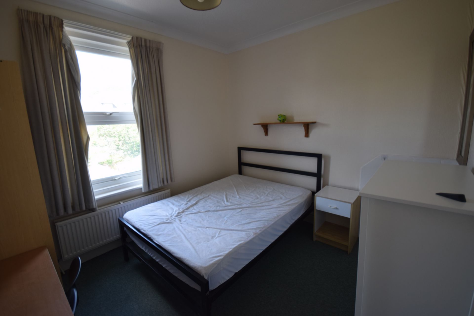
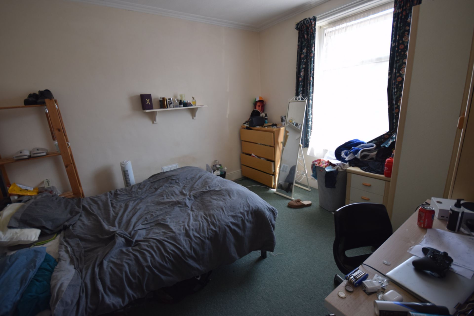
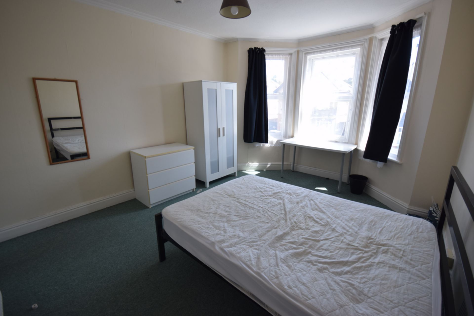
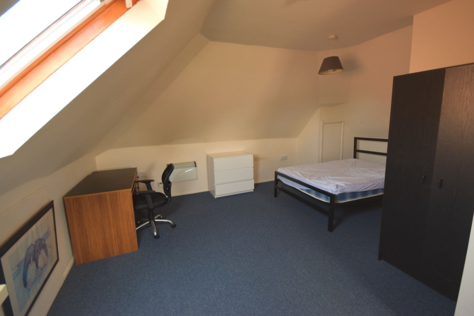
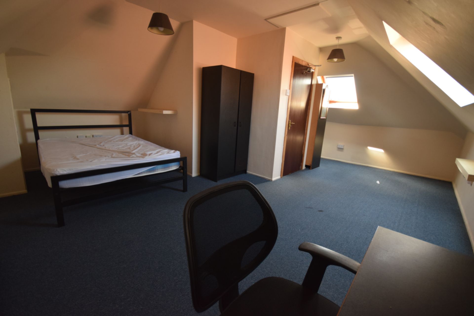
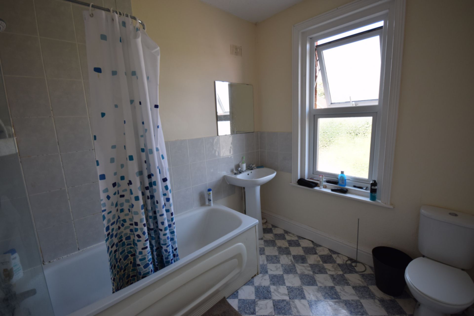
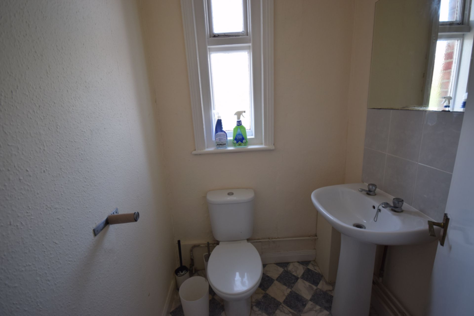
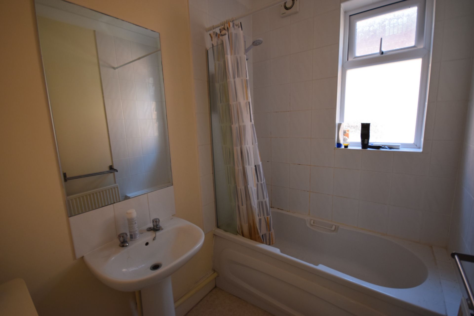
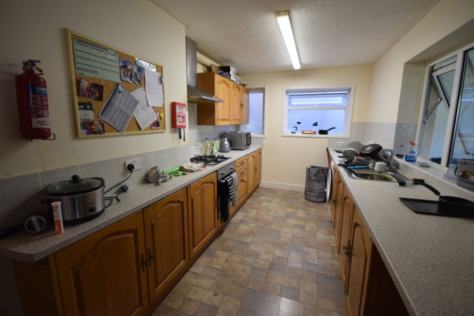
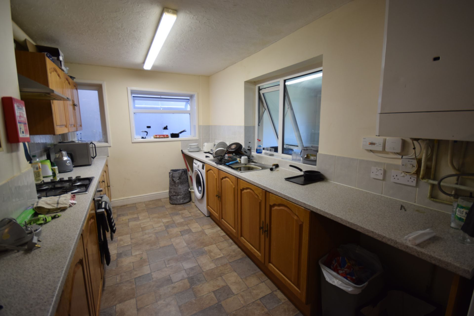
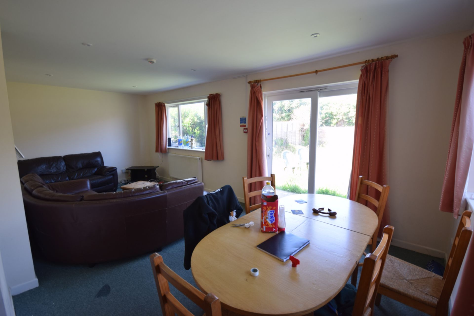
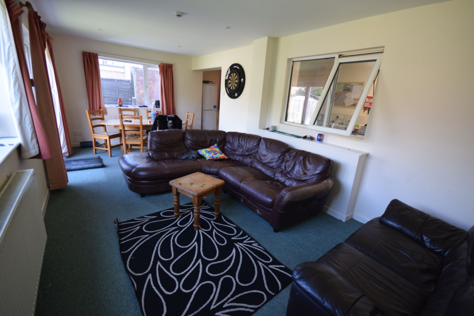
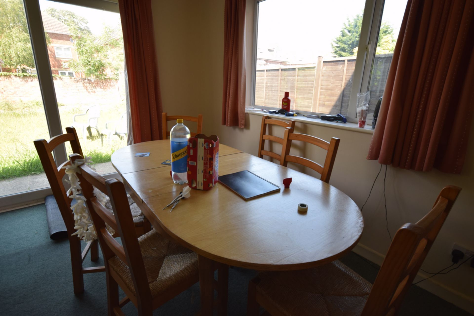
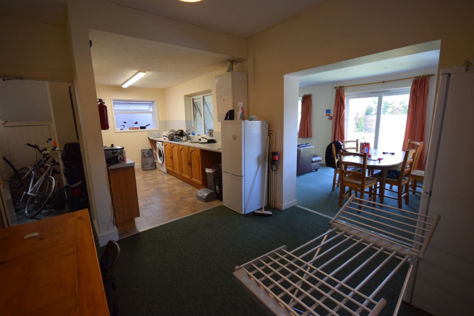
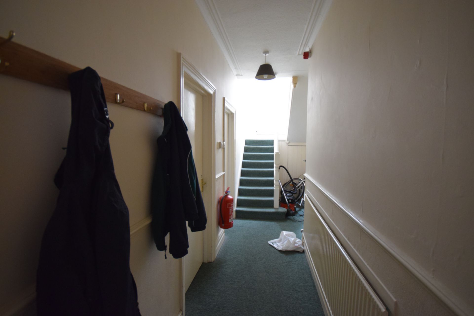
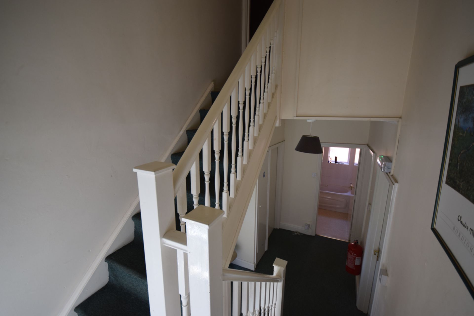
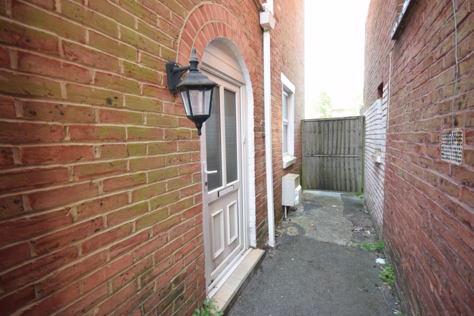
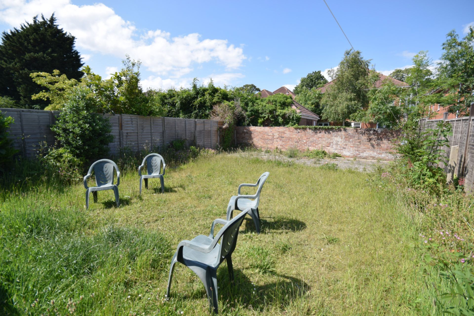
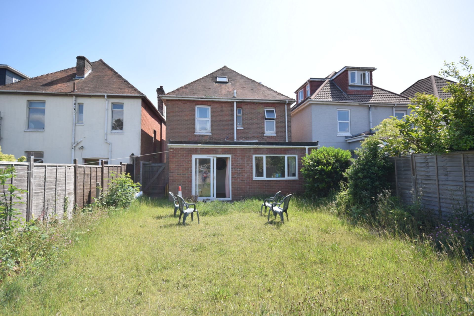
| Exterior | Front of house available for off-road parking. Side path to access front door. Lockable side gate to access rear. Rear garden mainly laid to lawn, with paved areas and planted borders. | |||
| Entrance hall | Hallway with coat hooks on wall. Large area at bottom of stairs for storage. Doors leading to 2x ground floor bedrooms, kitchen/lounge, and stairs to first floor. | |||
| Kitchen | Kitchen comprising matching wall and base units, sink with drainer, washing machine, electric oven, gas hob, microwave and 2x fridge/freezers. Leads into open social area with table. Open through to lounge/dining area. | |||
| Lounge | Open through from kitchen - comprising social area with dining table and chairs. Comfortable 2-seater and large corner sofas, nest of tables and TV stand. Double patio doors leading to rear garden. | |||
| Bedroom 1 | 3.30m x 3.30m (10'10" x 10'10") Ground Floor, dual aspect window. Double Bed, bedside table, wardrobe, chest of drawers, desk and chair. | |||
| Bedroom 2 | 3.60m x 3.90m (11'10" x 12'10") Ground Floor, facing front into bay window. Double Bed, bedside table, wardrobe, chest of drawers, desk and chair. | |||
| Bedroom 3 | 3.00m x 3.00m (9'10" x 9'10") First Floor. Double Bed, bedside table, fixed wall shelf, wardrobe, chest of drawers, desk and chair. Wash hand basin with under cabinet. | |||
| Bedroom 4 | 3.30m x 3.30m (10'10" x 10'10") First Floor. Double Bed, bedside table, bookshelf, wardrobe, chest of drawers, fixxed wall shelf, desk and chair. | |||
| Bedroom 5 | 3.60m x 3.90m (11'10" x 12'10") First Floor, facing front, set into a bay window. Double Bed, wardrobe, chest of drawers, bedside cabinet, desk and chair. | |||
| Bedroom 6 | 4.20m x 3.30m (13'9" x 10'10") Second Floor in converted attic. Double Bed, bedside table, 2x wardrobes, chest of drawers, fixed wall shelves, desk and chair. | |||
| Bathroom 1 | First floor. Bathroom with white bathroom suite comprising bath with shower over, wash hand basin and WC, with tiled floor and part-tiled walls. | |||
| Separate WC | First floor. Separate WC and wash hand basin with tiled floor. | |||
| Bathroom 2 | First floor. Bathroom with white bathroom suite comprising bath with shower over and wash hand basin. Part-tiled walls and vinyl flooring. |
Branch Address
PG40<br>Talbot Campus<br>Fern Barrow<br>Bournemouth<br>Dorset<br>BH12 5BB
PG40<br>Talbot Campus<br>Fern Barrow<br>Bournemouth<br>Dorset<br>BH12 5BB
Reference: BUNI_002293
IMPORTANT NOTICE
Descriptions of the property are subjective and are used in good faith as an opinion and NOT as a statement of fact. Please make further specific enquires to ensure that our descriptions are likely to match any expectations you may have of the property. We have not tested any services, systems or appliances at this property. We strongly recommend that all the information we provide be verified by you on inspection, and by your Surveyor and Conveyancer.