 Tel: 01202 961678
Tel: 01202 961678
Markham Road, Winton, Bournemouth, BH9
To Rent - £2,250 pcm Tenancy Info
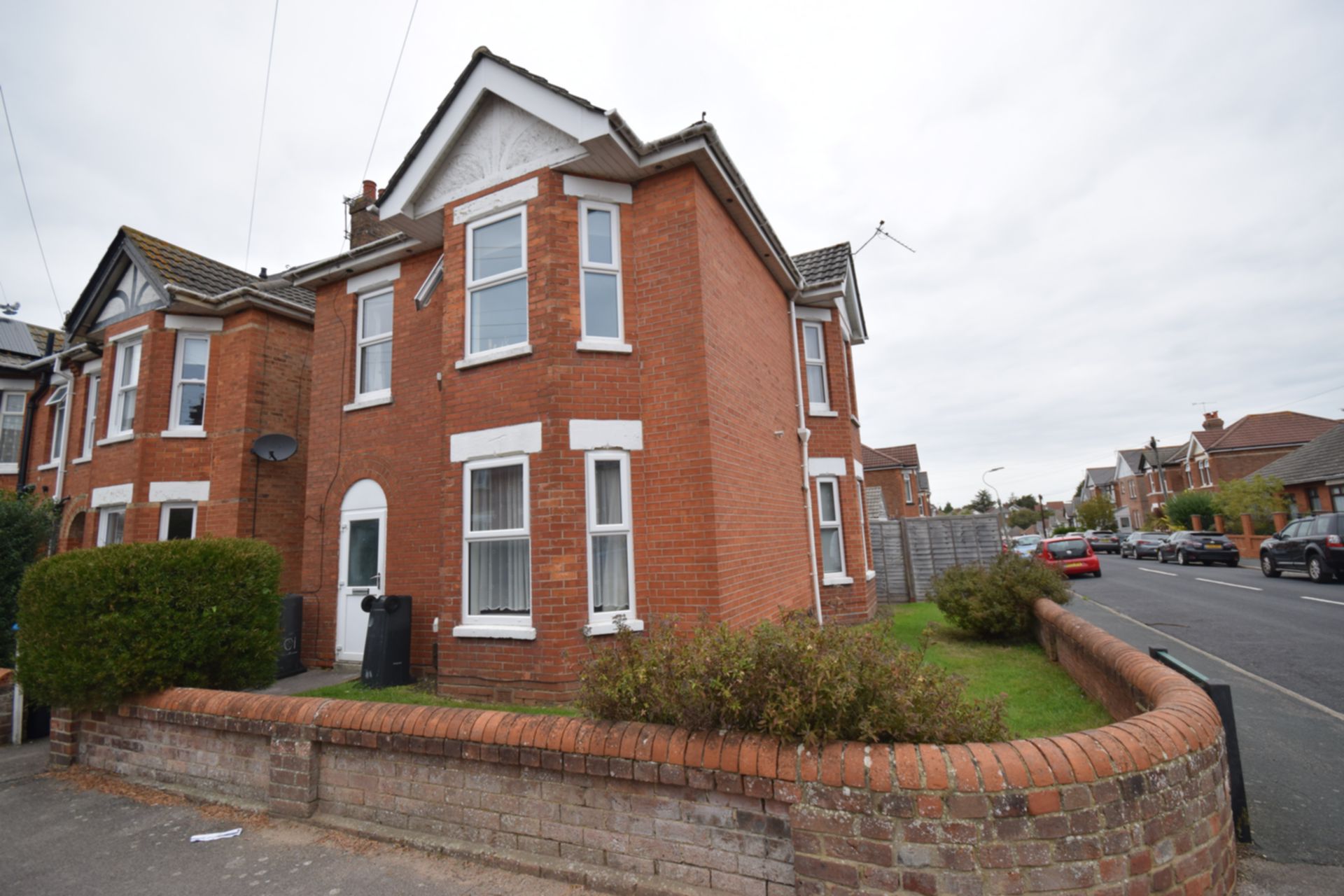
5 Bedrooms, 1 Reception, 2 Bathrooms, House, Furnished
A large well presented property with 5 double bedrooms close to Talbot Campus and in a popular area of Winton. Corner plot so nice large garden. Separate lounge, large kitchen with dining table, separate utility room as well. Two newly modernised shower rooms.
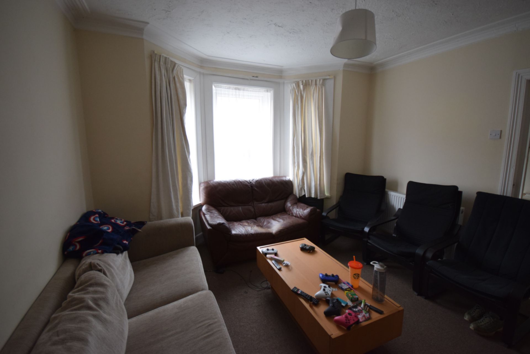
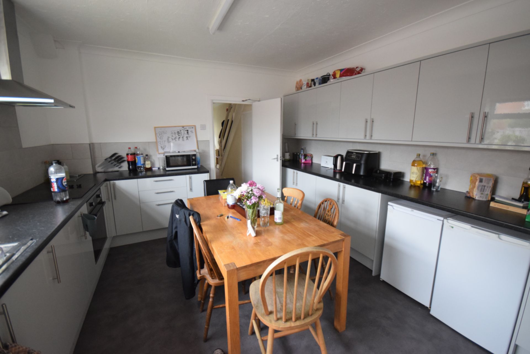
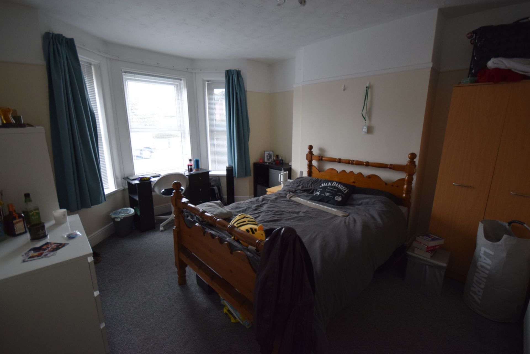
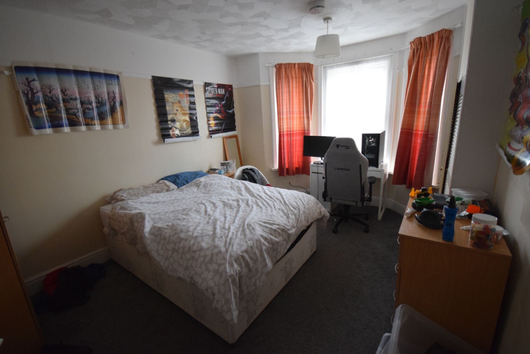
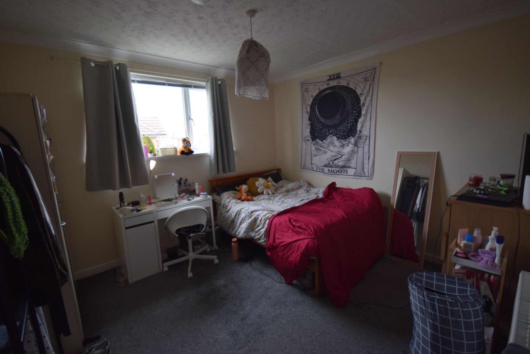
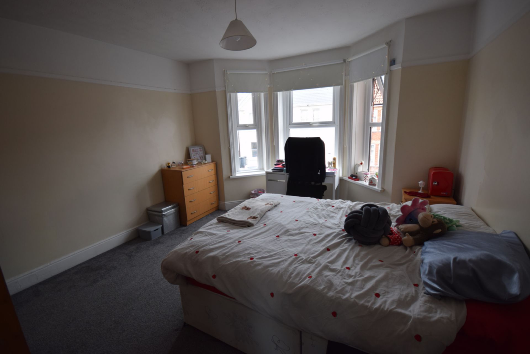
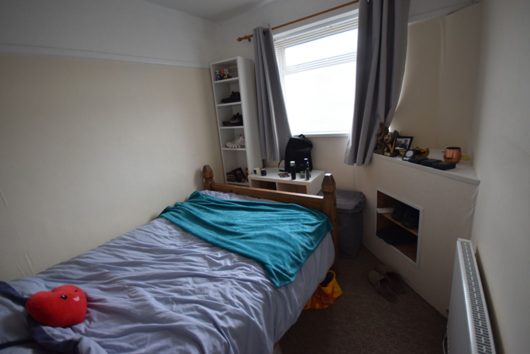
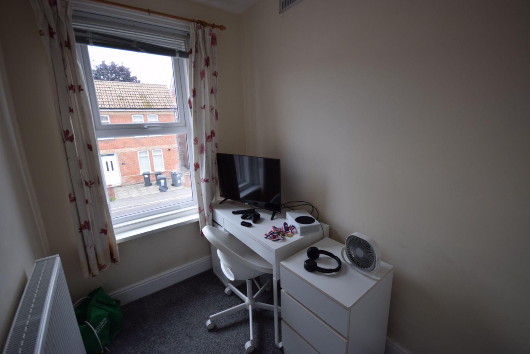
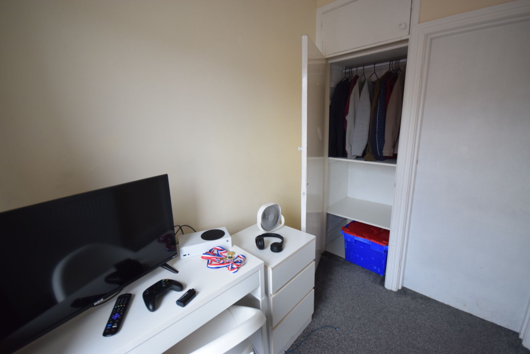
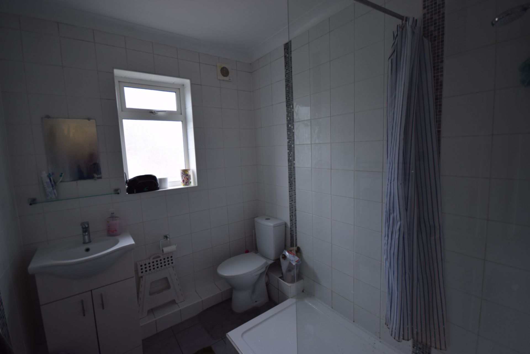
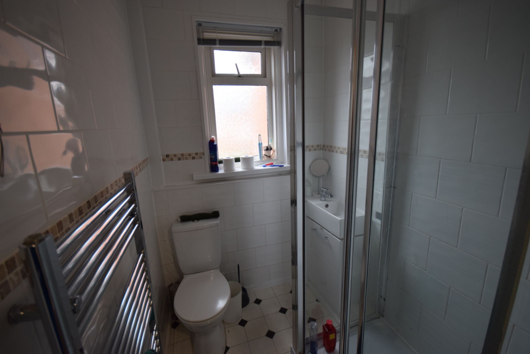
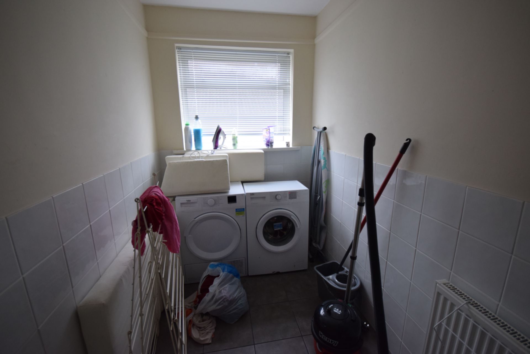
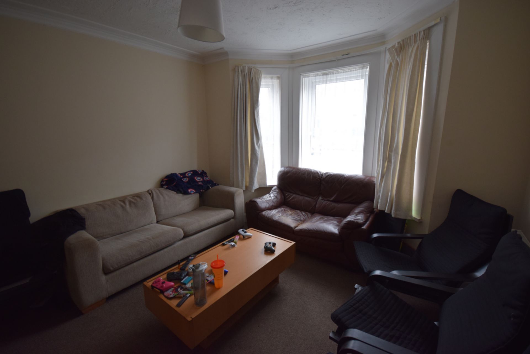
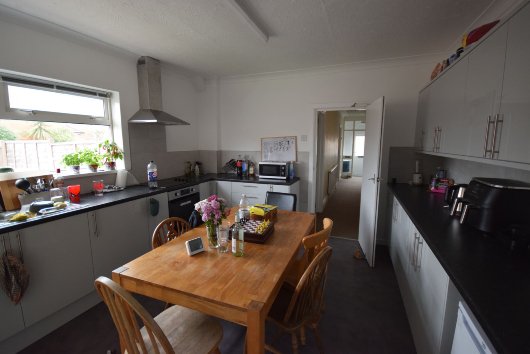
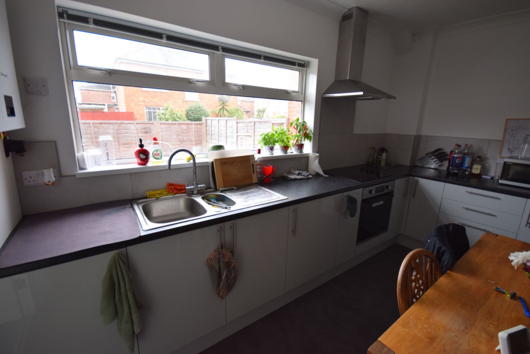
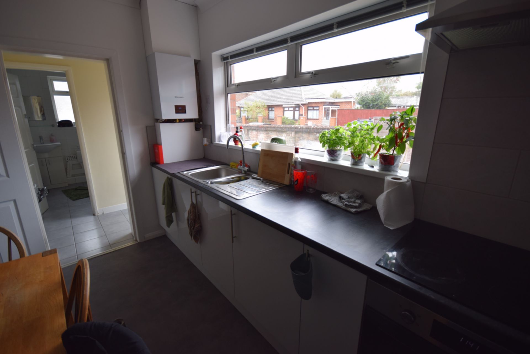
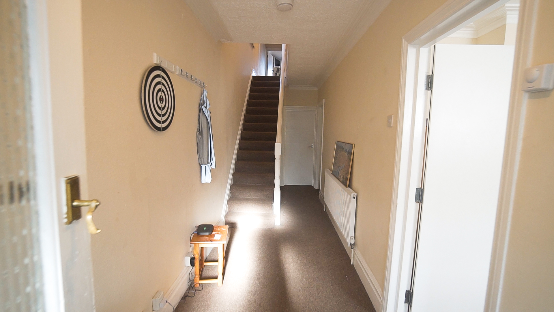
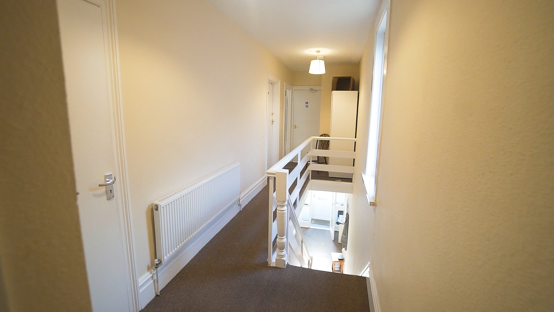
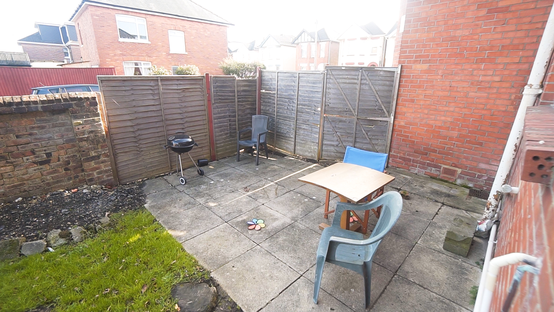
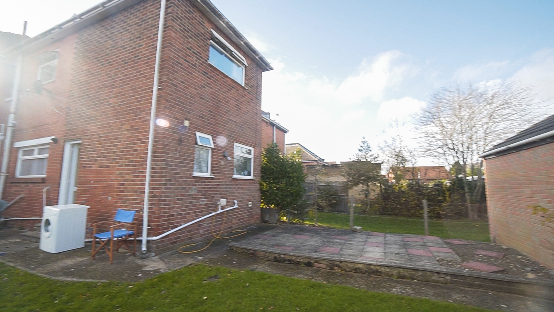
| Entrance Hall | Leads to ground floor bedroom, lounge and kitchen and stairs to first floor. First floor landing has wardrobe. | |||
| Kitchen | Fully fitted kitchen with modern wall and base units, fitted oven and electric hob, single stainless steel sink and drainer. Dining table and chairs. Door opens to utility room. | |||
| Lounge | 3.89m x 3.66m (12'9" x 12'0") Lounge with 2x sofas and several Ikea chairs, offering comfortable seating for all tenants. Coffee table. Ground floor, facing front into bay window. | |||
| Bedroom 1 | 3.05m x 3.71m (10'0" x 12'2") First floor facing rear with double bed, chest of drawers, wardrobe. Desk & chair. | |||
| Bedroom 2 | 2.34m x 2.74m (7'8" x 9'0") First floor facing side with double bed, shelving unit, bedside table. Linked with additional study room (which includes built-in wardrobe, chest of drawers, desk & chair.) | |||
| Study for Bedroom 2 | 1.55m x 2.36m (5'1" x 7'9") For Bedroom 2: additional study room including built-in wardrobe, chest of drawers, desk & chair. | |||
| Bedroom 3 | 3.89m x 3.66m (12'9" x 12'0") First floor facing front into bay window, with double bed, wardrobe, chest of drawers, side table, wash hand basin, desk and chair. | |||
| Bedroom 4 | 4.39m x 3.25m (14'5" x 10'8") First floor facing side with double bed, chest of drawers, wardrobe, desk and chair. | |||
| Bedroom 5 | 4.04m x 3.71m (13'3" x 12'2") Ground floor facing side with double bed, chest of drawers, wardrobe, desk and chair. | |||
| Bathroom 1 | White bathroom suite comprising shower cubicle, WC and wash hand basin - fully tiled walls with vinyl flooring. | |||
| Bathroom 2 | Ground floor bathroom. White suite with walk-in shower, WC and wash hand basin. Tiled walls and floors. | |||
| Utility Room | Accessed from kitchen. Washing machine. Tumble dryer. Fridge & Freezer. | |||
| Rear garden | Accessed from kitchen. Mainly laid to lawn with patio area near to house, hard-stnding pathway around house - corner plot, so garden wraps around house. |
Branch Address
PG40<br>Talbot Campus<br>Fern Barrow<br>Bournemouth<br>Dorset<br>BH12 5BB
PG40<br>Talbot Campus<br>Fern Barrow<br>Bournemouth<br>Dorset<br>BH12 5BB
Reference: BUNI_002644
IMPORTANT NOTICE
Descriptions of the property are subjective and are used in good faith as an opinion and NOT as a statement of fact. Please make further specific enquires to ensure that our descriptions are likely to match any expectations you may have of the property. We have not tested any services, systems or appliances at this property. We strongly recommend that all the information we provide be verified by you on inspection, and by your Surveyor and Conveyancer.