 Tel: 01202 961678
Tel: 01202 961678
Bemister Road, Winton, Bournemouth, BH9
To Rent - £2,390 pcm Tenancy Info
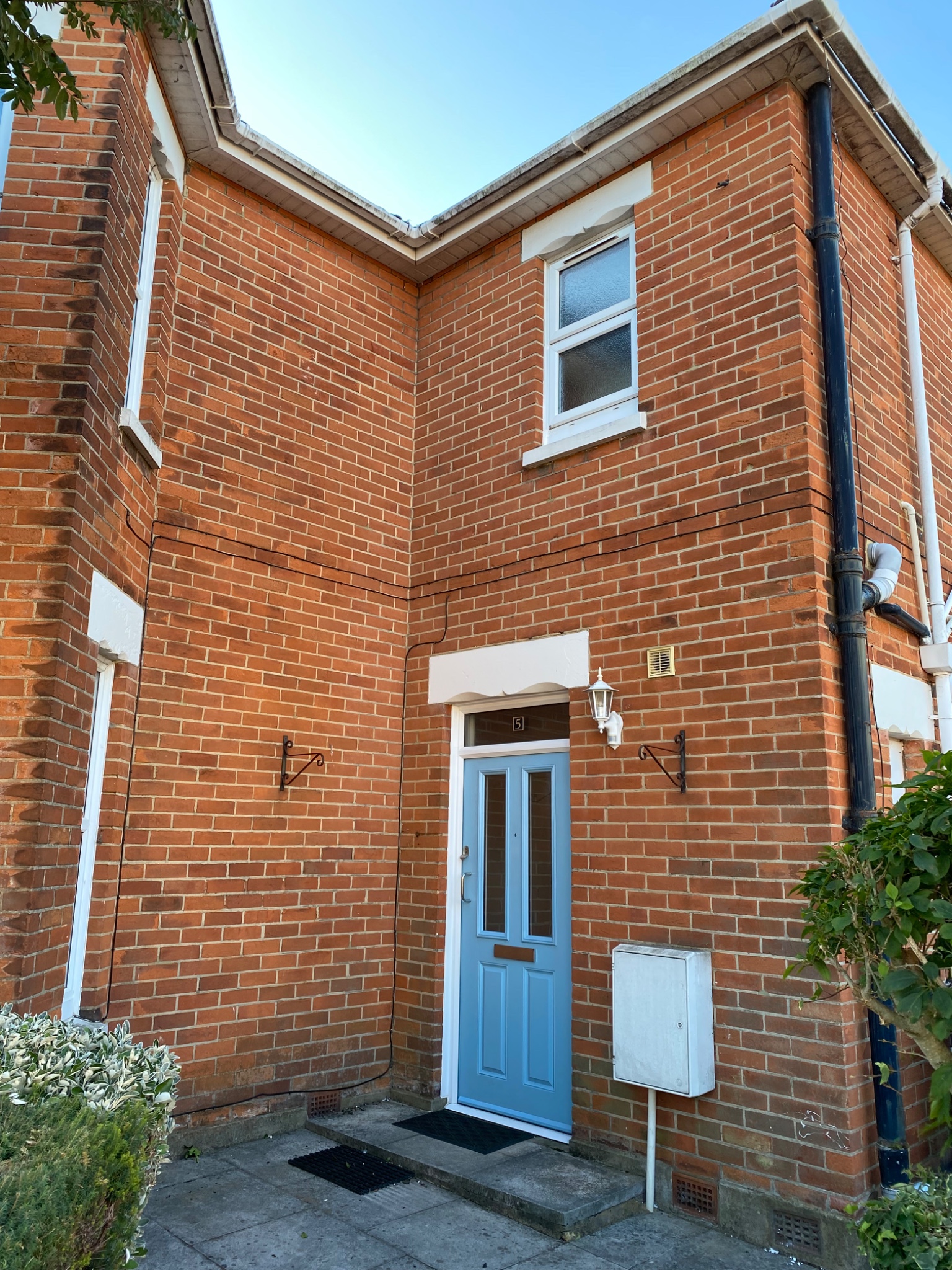
5 Bedrooms, 1 Reception, 2 Bathrooms, House, Furnished
A good sized 5 double bedroom student property located in popular location in Winton. Accommodation comprises of 5 double bedrooms, two bathrooms and fully equipped kitchen opening onto lounge. All bedrooms even-sized, washing machine, tumble dryer and patio rear garden area. Emergency lighting and fire alarm sysytem. BROADBAND SPEEDS OF UP TO 152MBS for small additional charge.
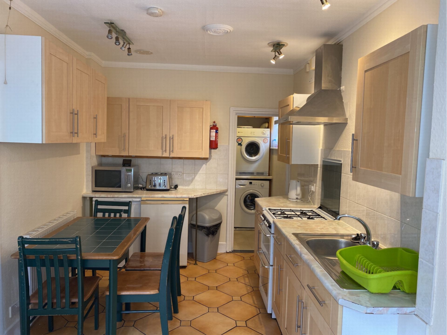
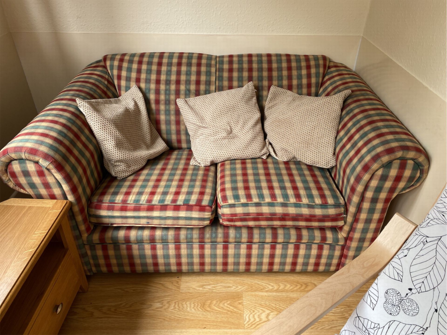
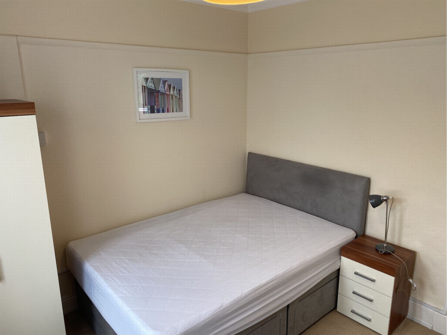
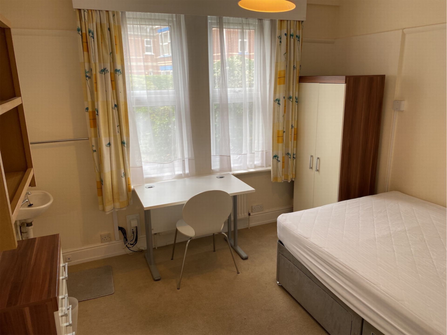
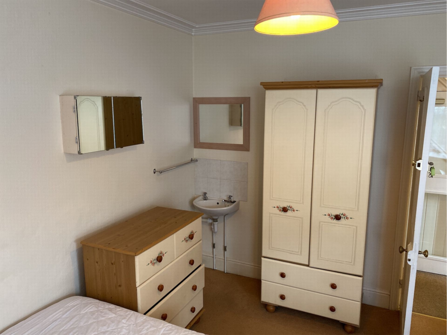
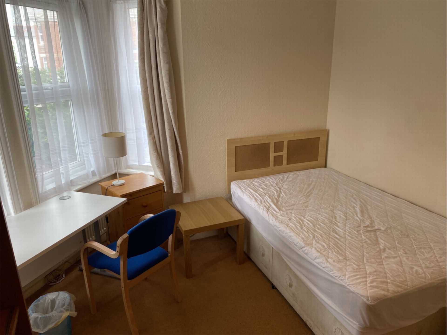
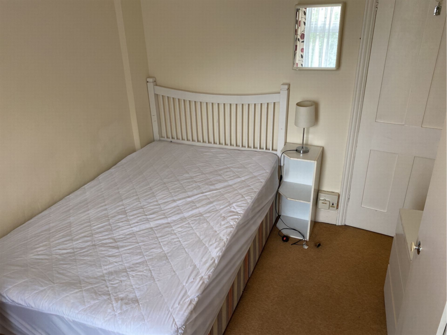
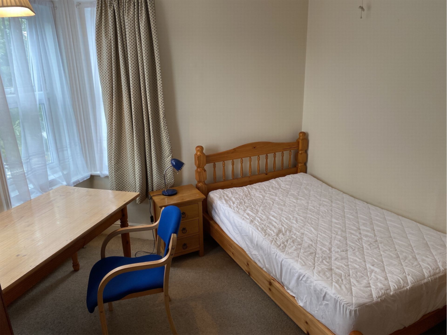
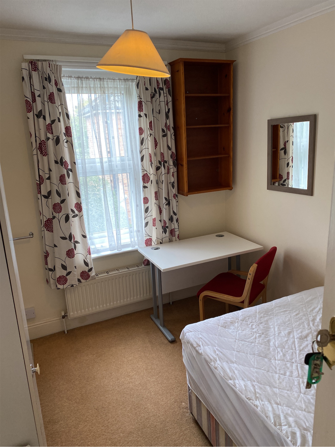
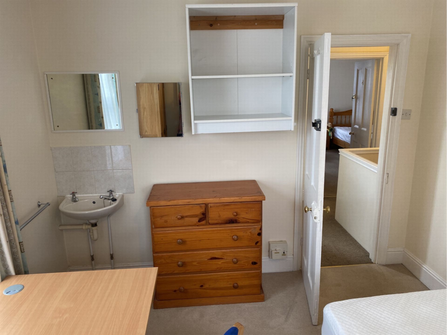
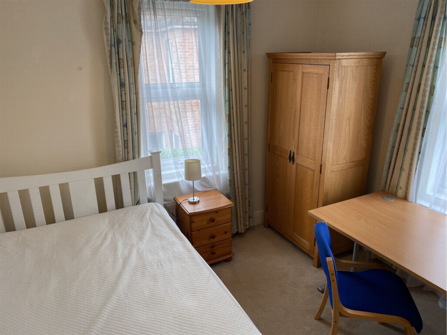
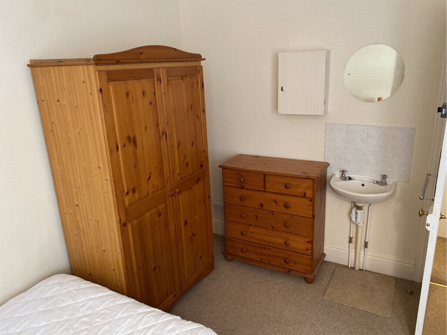
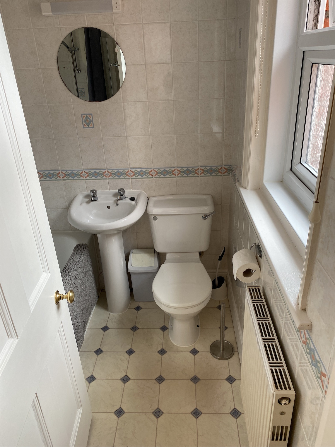
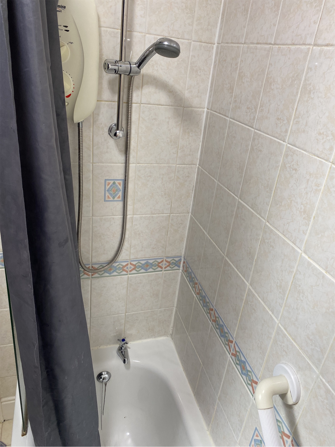
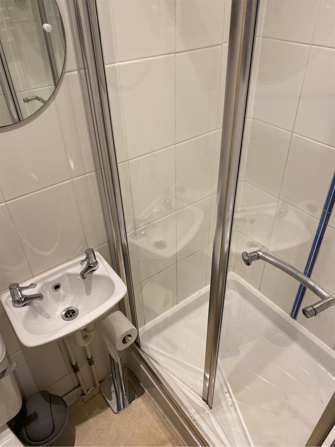
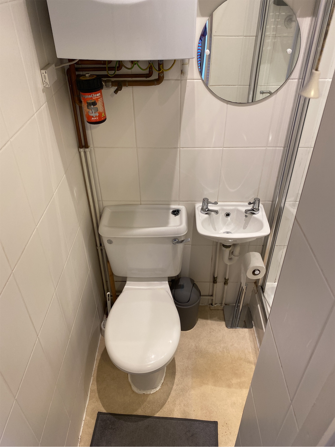
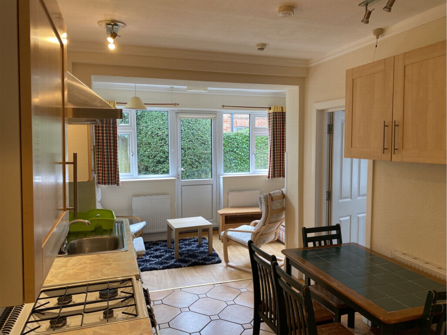
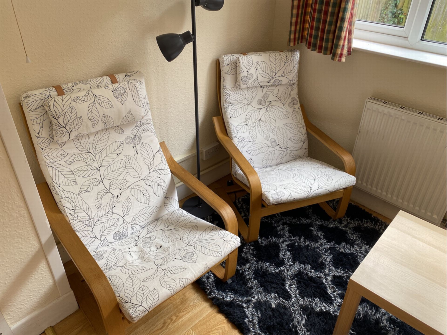
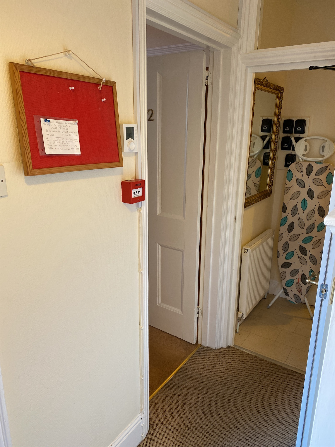
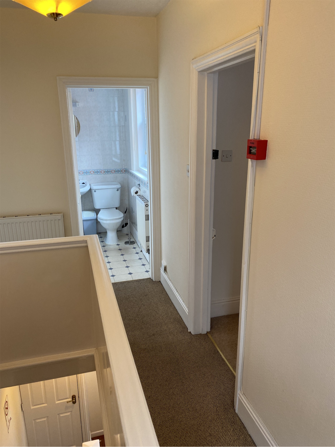
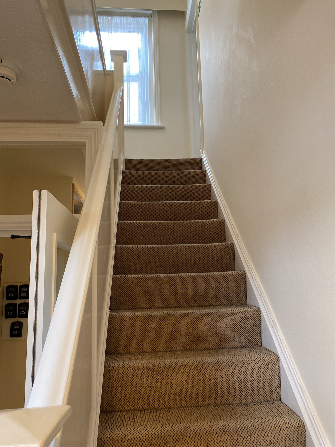
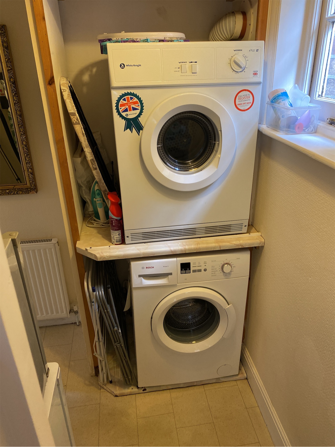
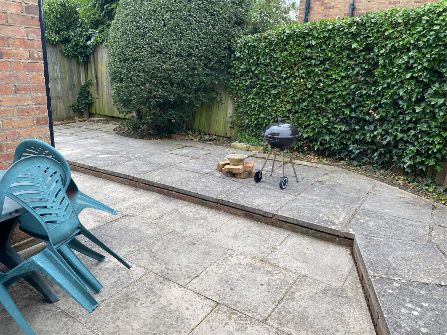
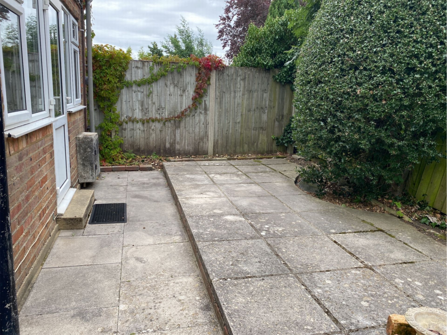
| Entrance Hall | Leading to ground floor bedrooms, bathroom and kitchen. | |||
| Kitchen | Modern kitchen with wall and base units, sink with drainer, gas cooker incorporating grill and oven, microwave, fridge and freezer. Dining table with chairs. Kitchen lis open=plan with the lounge. | |||
| Lounge | The lounge is open-plan with kitchen. At the rear of the property, includes TV point, 2-seater sofa and comfortable seating. Wall shelving. Back door from lounge leads onto patio area. | |||
| Bedroom 1 | 3.05m x 3.35m (10'0" x 11'0") Ground floor side bedroom, leads from lounge. Double bed, wardrobe, chest of drawers, wash hand basin, desk and chair, book shelves and bed side cabinet. | |||
| Bedroom 2 | 3.05m x 3.66m (10'0" x 12'0") Ground floor front bedroom, leading from hallway. Double bed, wardrobe, chest of drawers, wash hand basin, desk and chair, book shelves and bed side cabinet. | |||
| Bedroom 3 | 2.59m x 3.35m (8'6" x 11'0") First floor rear bedroom. Double bed, wardrobe, chest of drawers, wash hand basin, desk and chair, book shelves and bed side cabinet. | |||
| Bedroom 4 | 3.05m x 3.66m (10'0" x 12'0") First floor front bedroom. Double bed, wardrobe, chest of drawers, wash hand basin, desk and chair, book shelves and bed side cabinet. | |||
| Bedroom 5 | 3.05m x 3.35m (10'0" x 11'0") First floor side bedroom. Double bed, wardrobe, chest of drawers, wash hand basin, desk and chair, book shelves and bed side cabinet | |||
| Bathroom 1 | Ground floor Shower room with shower cubicle, WC and wash hand basin.
| |||
| Bathroom 2 | First floor bathroom with electric shower over the bath, with shower screen, wash hand basin and WC. Fully tiled walls. | |||
| Utility area | Entrance hall leads to utility area, including washing machine and tumble dryer on purpose-built shelving. Leads on to kitchen. | |||
| Outside front | Fencing and hedges at the front to provide privacy. Paved small garden area with pathway to front door, and side access to the rear. | |||
| Outside rear | Paved patio area with garden chairs. Catches the sun! |
Branch Address
PG40<br>Talbot Campus<br>Fern Barrow<br>Bournemouth<br>Dorset<br>BH12 5BB
PG40<br>Talbot Campus<br>Fern Barrow<br>Bournemouth<br>Dorset<br>BH12 5BB
Reference: BUNI_002673
IMPORTANT NOTICE
Descriptions of the property are subjective and are used in good faith as an opinion and NOT as a statement of fact. Please make further specific enquires to ensure that our descriptions are likely to match any expectations you may have of the property. We have not tested any services, systems or appliances at this property. We strongly recommend that all the information we provide be verified by you on inspection, and by your Surveyor and Conveyancer.