 Tel: 01202 961678
Tel: 01202 961678
Ripon Road, Winton, Bournemouth, BH9
To Rent - £3,675 pcm Tenancy Info
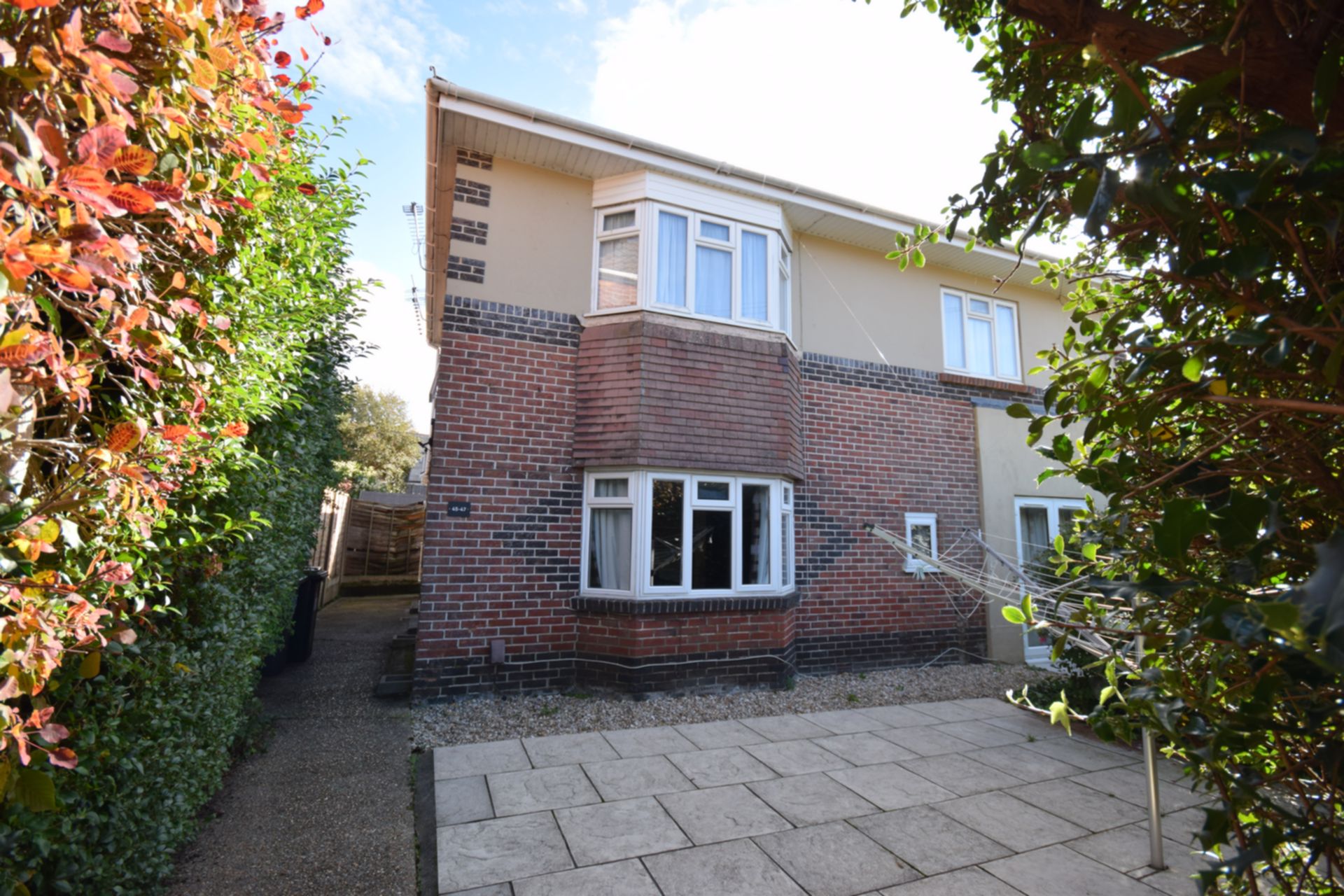
7 Bedrooms, 1 Reception, 4 Bathrooms, House, Furnished
Well-presented 7 double bed property with large lounge, spacious kitchen, 2 bathrooms and 2 separate WC's. Good location near Winton - situated between Lansdowne and Talbot Campus. This property has off-road parking and a garage which can be used for bike storage. *Owner would consider a group of 6 students at a rent of £3,300pcm* Managed by LettingsBU.
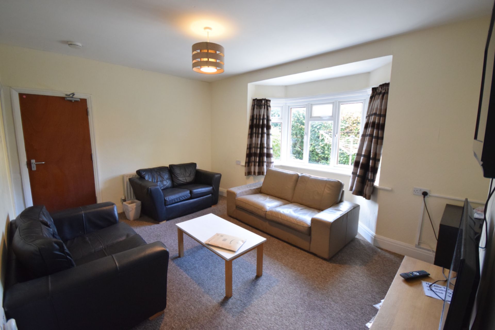
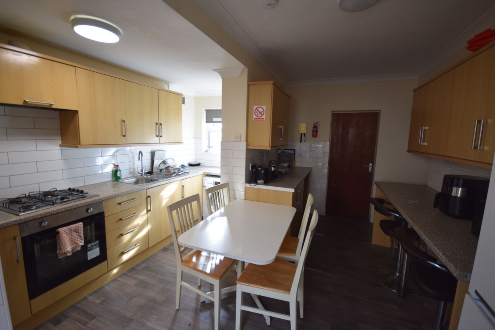
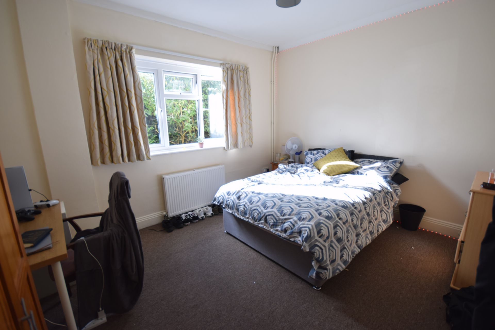
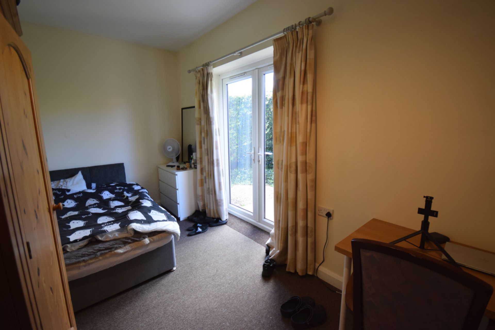
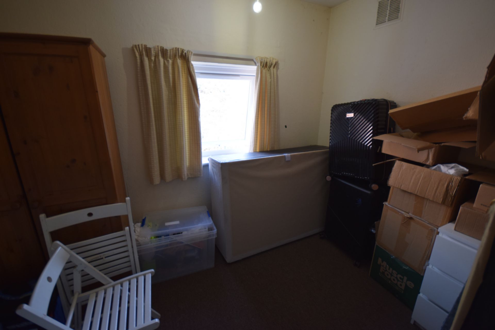
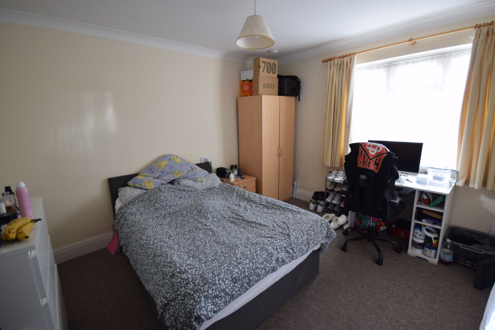
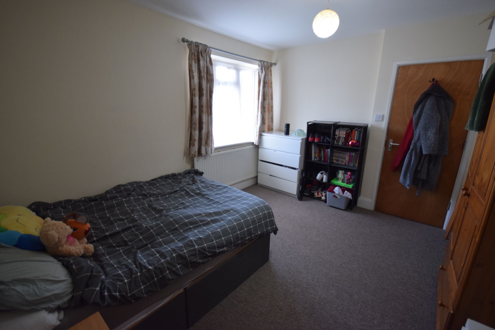
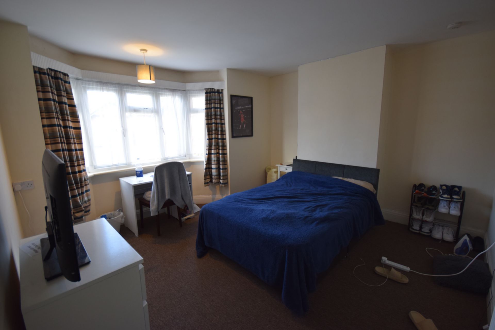
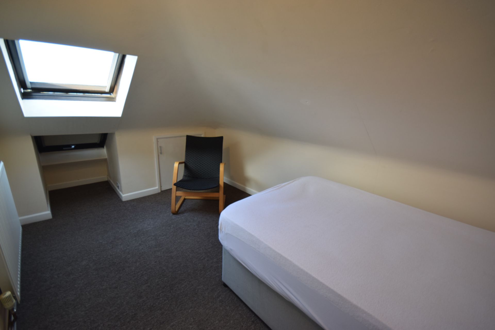
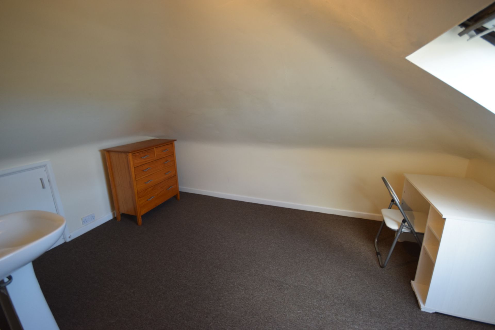
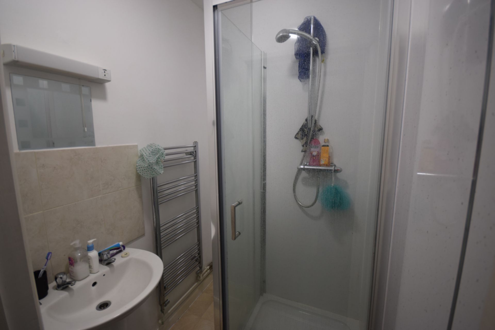
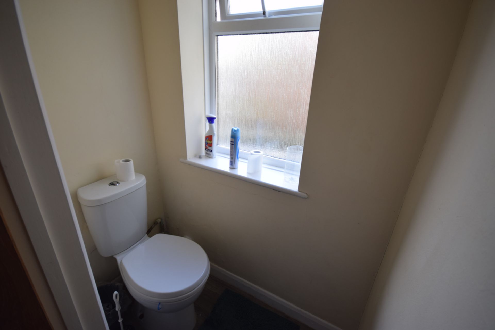
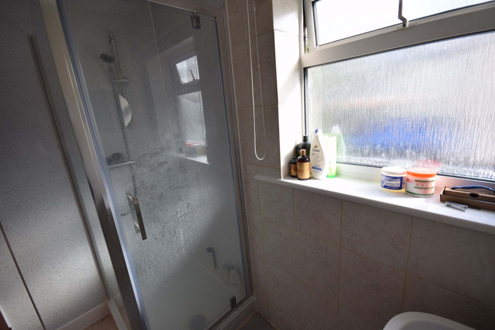
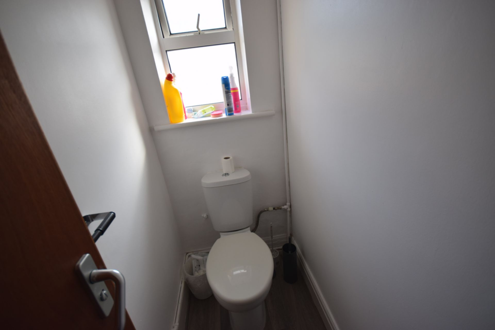
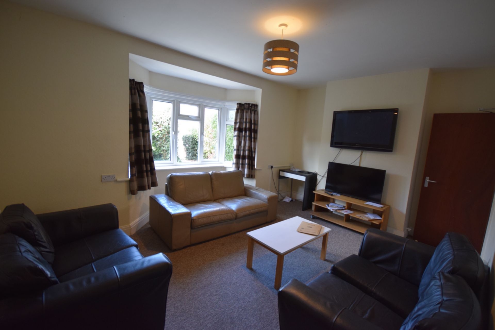
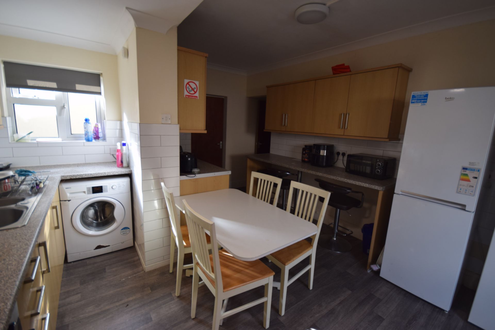
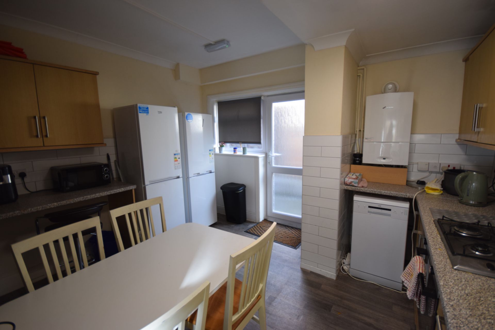
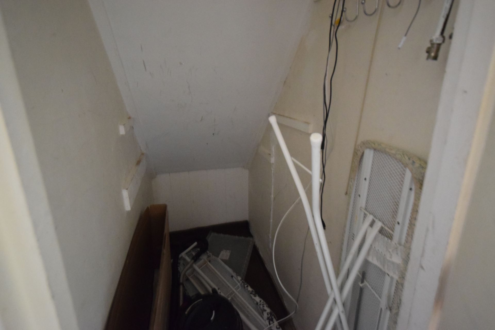
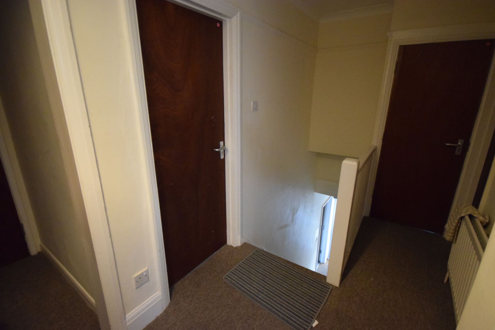
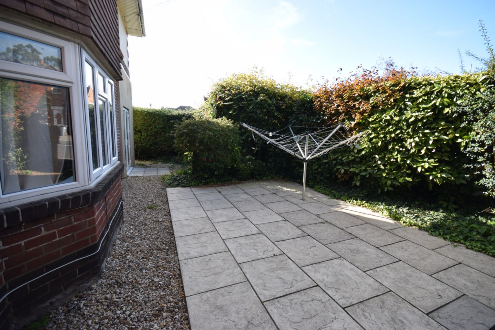
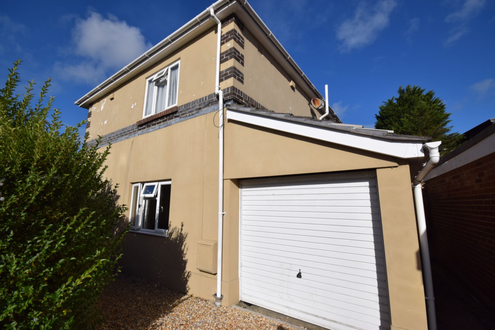
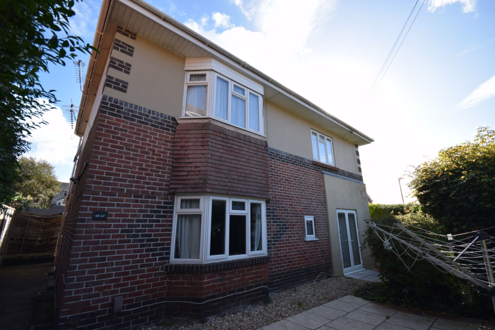
| Kitchen | Matching wall and base units, dining table and chairs and breakfast bar.
Vinyl flooring. Sink with drainer. Washing machine, dishwasher, gas hob with extractor over, and electric oven. 2x fridge/freezers. Large under-stairs cupboard. Door to side of property | |||
| Lounge | 4.72m x 3.35m (15'6" x 11'0") At front of property with 3x sofas, tv point and a coffee table. Door to kitchen. | |||
| Bedroom 1 | 4.27m x 3.66m (14'0" x 12'0") Ground floor bedroom off kitchen area with a double bed, wardrobe, chest of drawers and a desk and chair. | |||
| Bedroom 2 | 4.27m x 3.05m (14'0" x 10'0") Ground floor bedroom (off lounge area) at front with a double bed, wardrobe, chest of drawers and a desk and chair. | |||
| Bedroom 3 | 4.27m x 4.42m (14'0" x 14'6") First floor bedroom with a 4' small double bed, built-in shelves, wardrobe, chest of drawers, a desk and chair. | |||
| Bedroom 4 | 2.44m x 2.90m (8'0" x 9'6") First floor bedroom at rear with a double bed, wardrobe, chest of drawers and a desk and chair, with wash hand basin. | |||
| Bedroom 5 | 3.66m x 3.35m (12'0" x 11'0") First floor bedroom with a double bed, wardrobe, chest of drawers, desk and chair and a wash hand basin. | |||
| Bedroom 6 | 3.66m x 3.81m (12'0" x 12'6") First floor bedroom at the front with a double bed, built-in wardrobe, chest of drawers, desk and chair. | |||
| Bedroom 7 | Second floor bedroom. Approach from stairs from first floor landing and separate door. Divided into two rooms one with a double bed and wardrobe, and the other with a desk and chair, built-in cupboard, chest of drawers, and a wash hand basin | |||
| Bathroom 1 | Ground floor shower room with a wash hand basin. | |||
| Separate WC 1 | Ground floor separate wc | |||
| Bathroom 2 | First floor shower room and wash hand basin | |||
| Separate WC 2 | First floor WC next to first floor bathroom | |||
| Outside front | Pathway to side access, front door entrance with paved area and washing line. Pathway to rear and garage. | |||
| Outside rear | Garage for storage (bikes, etc), approached via gravel area and large enough for one vehicle to park |
Branch Address
PG40<br>Talbot Campus<br>Fern Barrow<br>Bournemouth<br>Dorset<br>BH12 5BB
PG40<br>Talbot Campus<br>Fern Barrow<br>Bournemouth<br>Dorset<br>BH12 5BB
Reference: BUNI_002902
IMPORTANT NOTICE
Descriptions of the property are subjective and are used in good faith as an opinion and NOT as a statement of fact. Please make further specific enquires to ensure that our descriptions are likely to match any expectations you may have of the property. We have not tested any services, systems or appliances at this property. We strongly recommend that all the information we provide be verified by you on inspection, and by your Surveyor and Conveyancer.