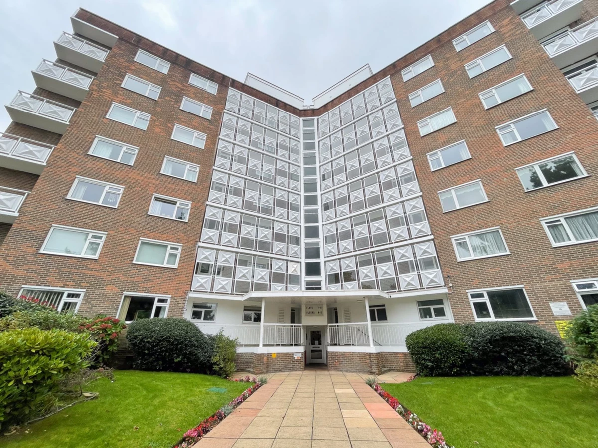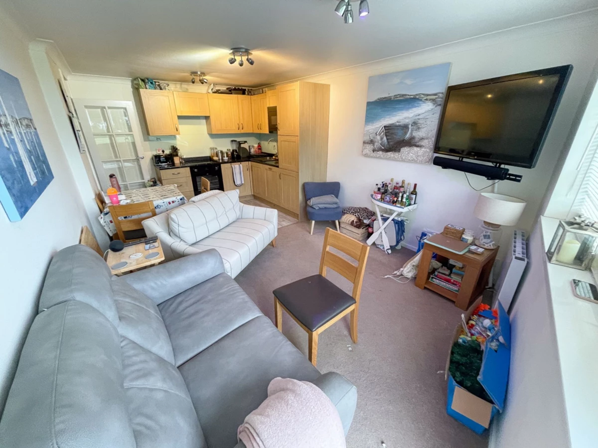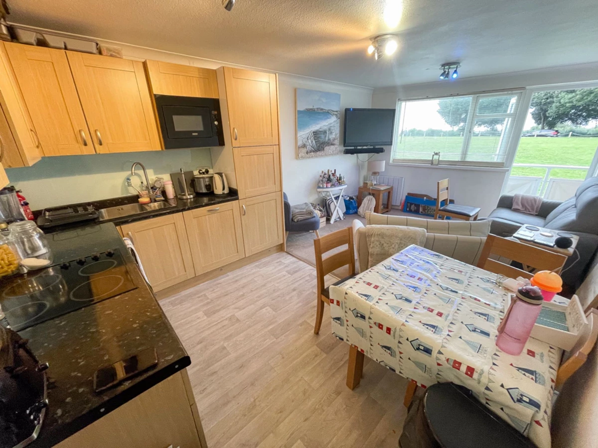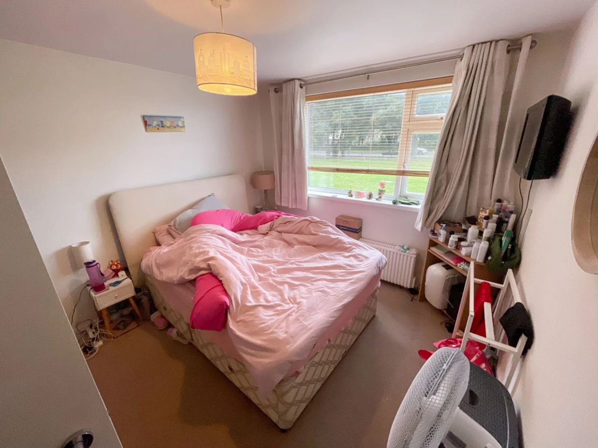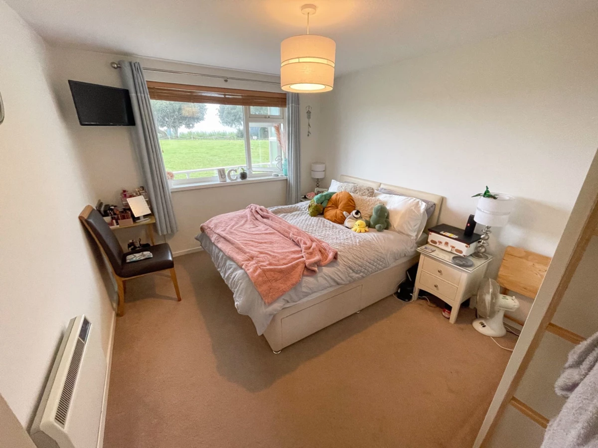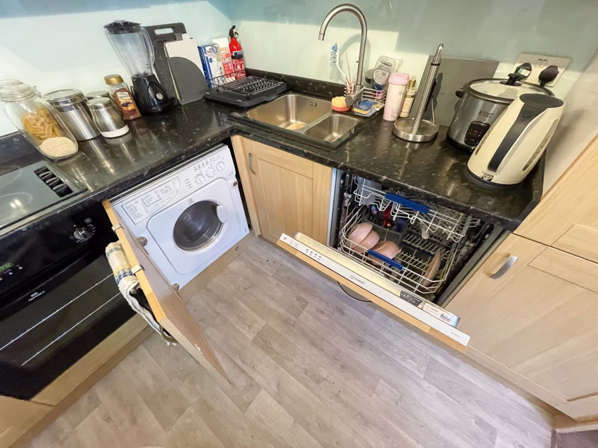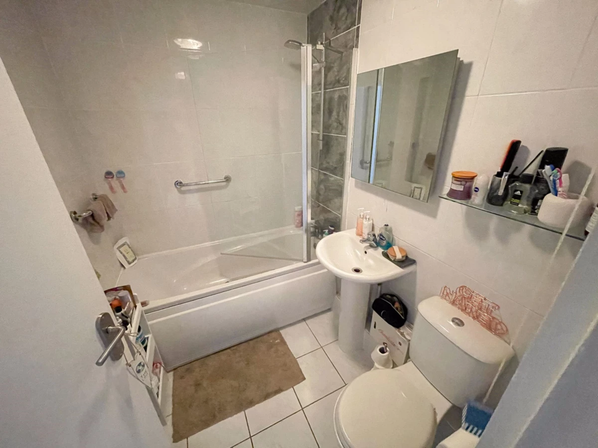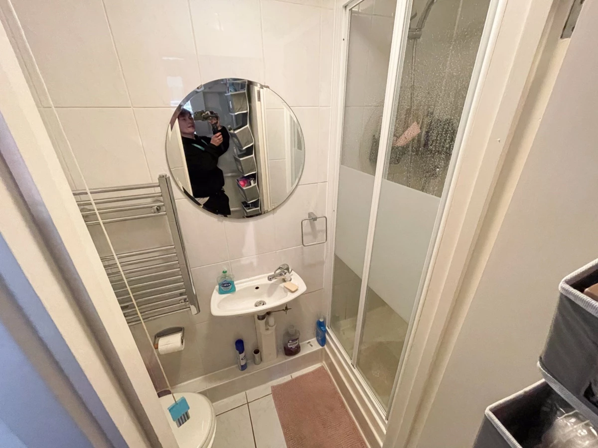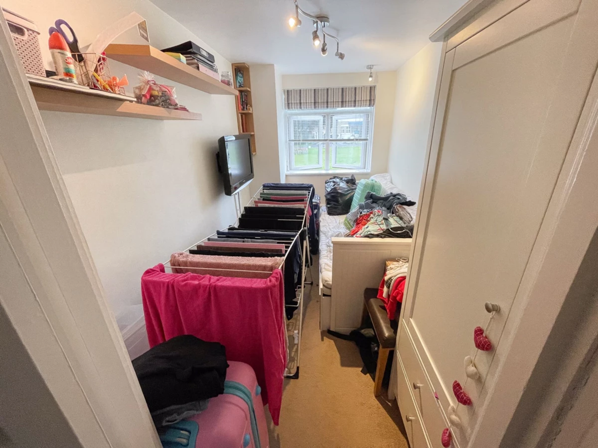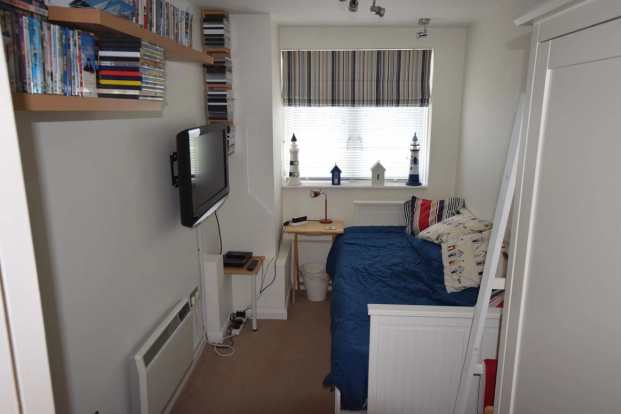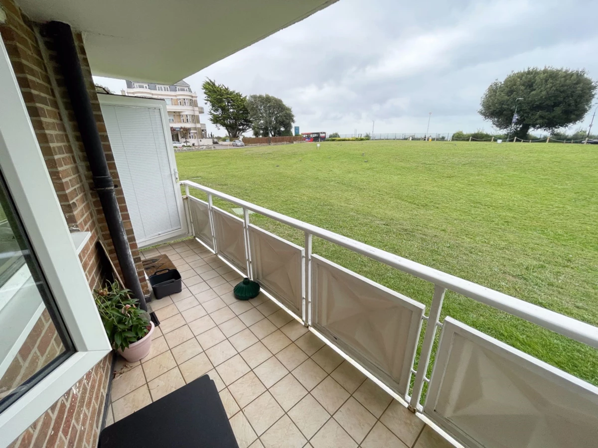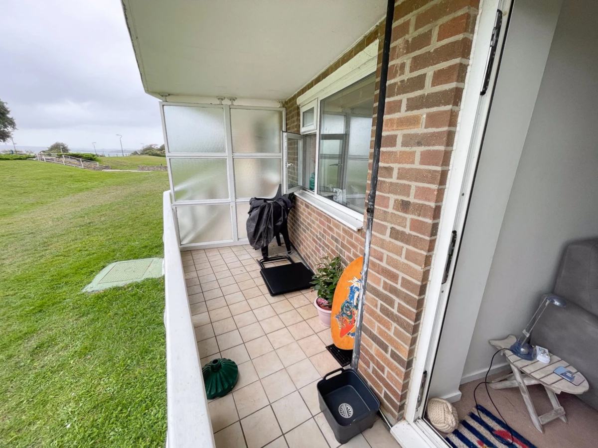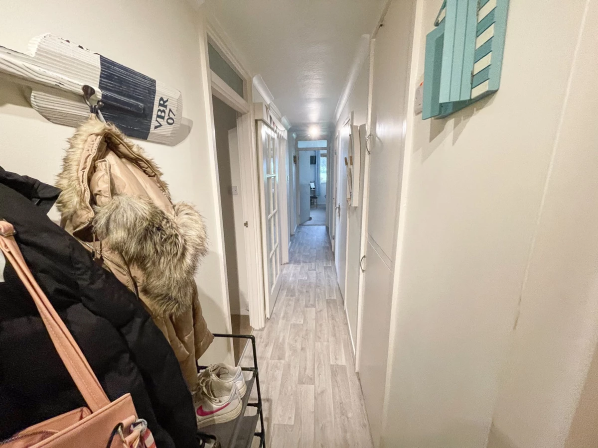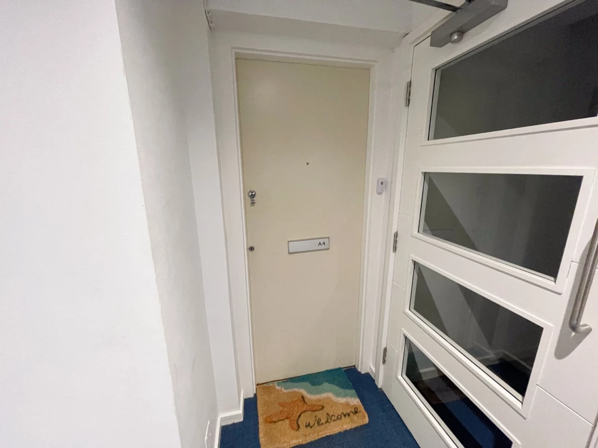Close to Lansdowne Campus
Close to Town Centre
Close to Uni bus route
Close to the beach and cliff top
All double bedrooms
Residents parking
SOME BILLS INCLUDED
Washing machine
Sea Views
Entryphone access
EPC Rating D
Security Deposit £1,500
SOME BILLS INCLUDED! A two double bedroom purpose built flat close to the Lansdowne Campus and town centre. Entry phone access to building and 24 hour caretaker on site. Off-road parking (allocated space in underground car park). Close to beach with sea views from property. Easy access to Talbot Campus with UniBus routes. *SOME BILLS INCLUDED: Water & Sewerage billl, TV licence and Wifi included* 10-month tenancy. Managed by LettingsBU
| Entrance Hall | Leads to all areas with cupboards for storage | |||
| Kitchen Diner | 3.34m x 5.80m (10'11" x 19'0") Open plan kitchen/lounge/diner. Modern fitted kicthen with wall and base units. Washing machine/dryer. Dishwasher. Fitted electric oven with four ring electric hob. Single sink. Fitted microwave oven. Dining table with four chairs. | |||
| Lounge | 3.34m x 5.80m (10'11" x 19'0") Open-plan with kitchen/diner. Two sofas and a separate chair. Door leading to ground floor balcony with sea views. | |||
| Bedroom 1 | 3.05m x 3.81m (10'0" x 12'6") Ground floor bedroom facing front with a double bed, wardrobe, chest of drawers, bedside table, desk and chair. | |||
| Bedroom 2 | 3.00m x 3.38m (9'10" x 11'1") Ground floor bedroom facing the sidewith a double bed, large wardrobe with drawers, bed side table and a desk and chair and wall mounted TV | |||
| Study Room | 11.96m x 3.53m (39'3" x 11'7") Ground floor study room with desk and chair [photo shows single bed but this will be removed] | |||
| Shower room (Ensuite) | Shower room with a shower cubicle, wash hand basin and wc. White suite and fully tiled walls. | |||
| Bathroom | Bathroom with white bathroom suite, bath with shower over wc and wash hand basin. Fully tiled walls and ceiling. | |||
| Outside Front | Shared entrance to the building with intercom access, leads to flat entrance on the ground floor. | |||
| Outside rear | Tiled balcony with table and chairs for four people. Underground allocated parking for one car and secure bike storage. |
IMPORTANT NOTICE
Descriptions of the property are subjective and are used in good faith as an opinion and NOT as a statement of fact. Please make further specific enquires to ensure that our descriptions are likely to match any expectations you may have of the property. We have not tested any services, systems or appliances at this property. We strongly recommend that all the information we provide be verified by you on inspection, and by your Surveyor and Conveyancer.


