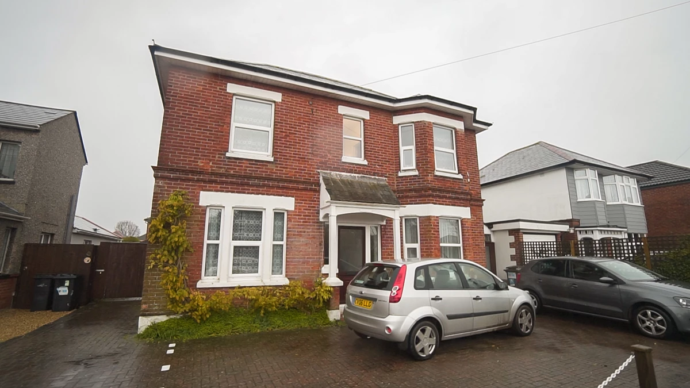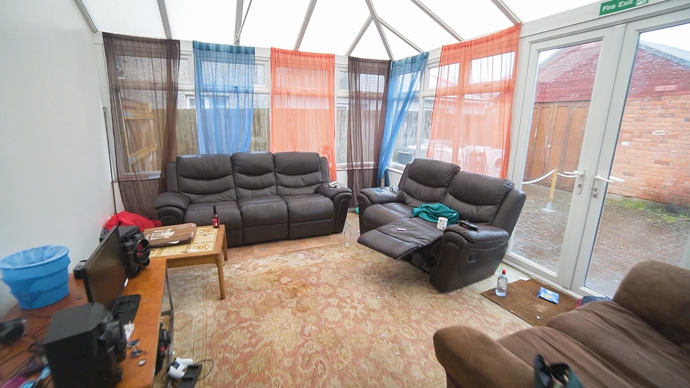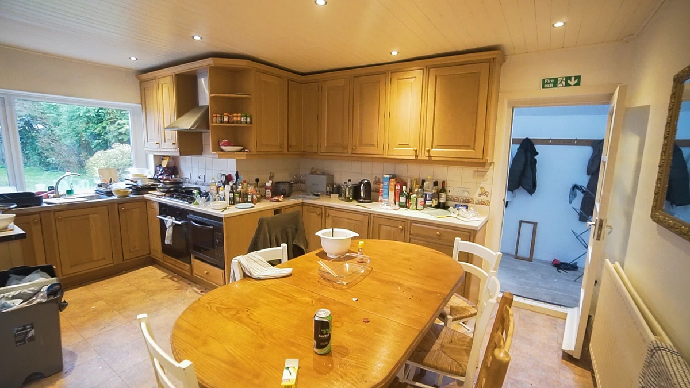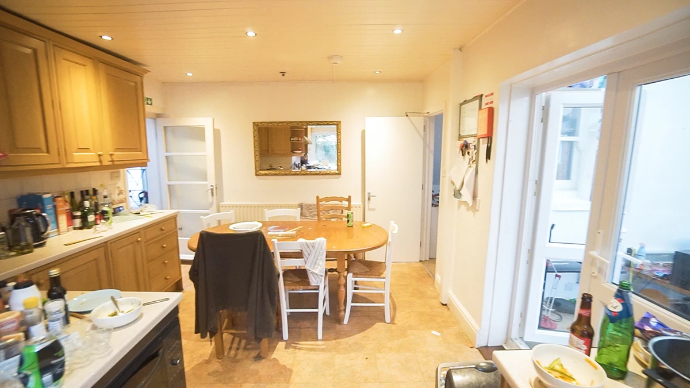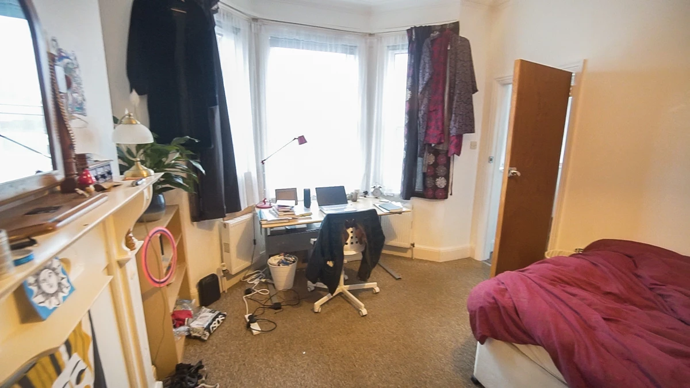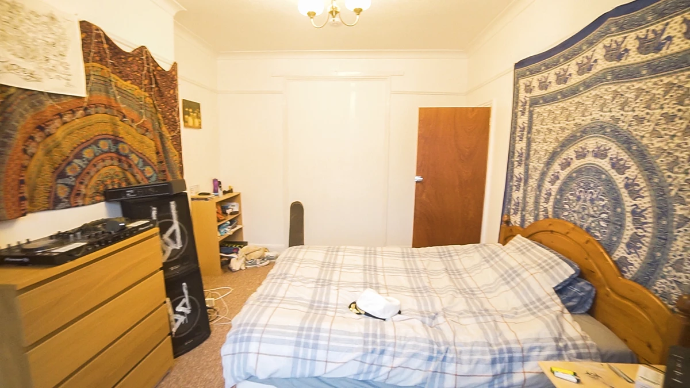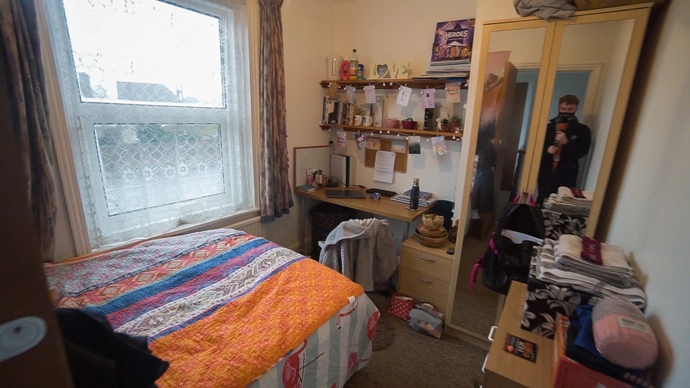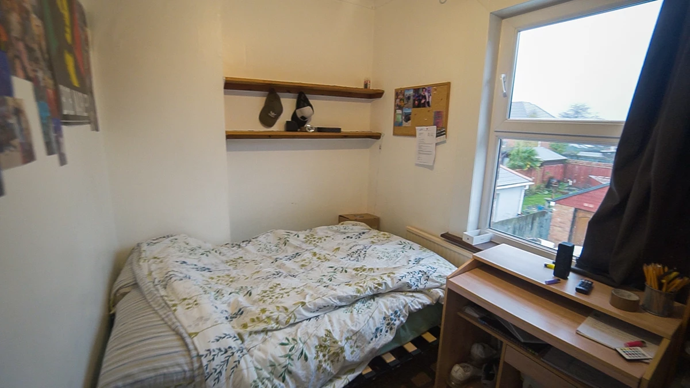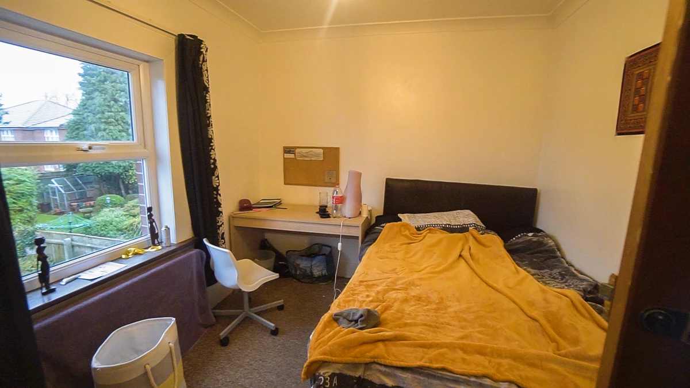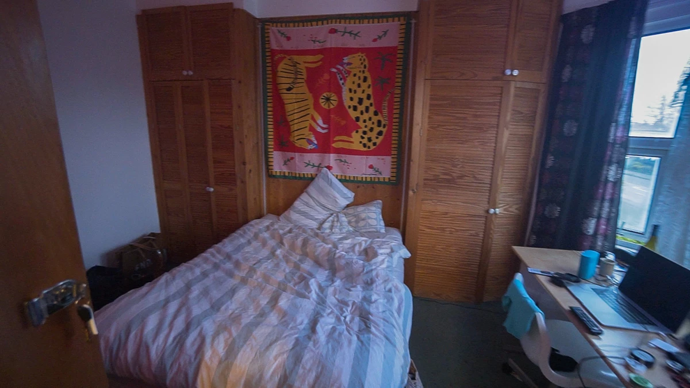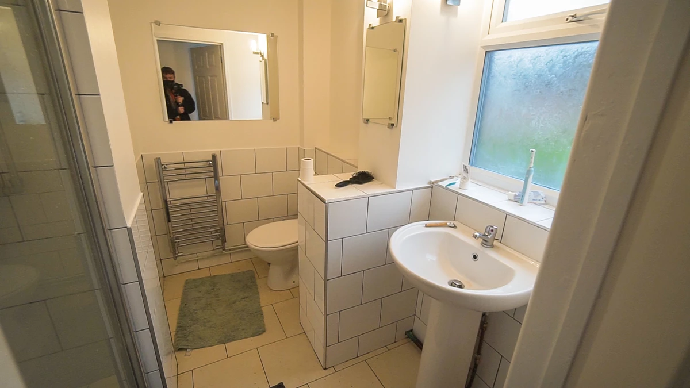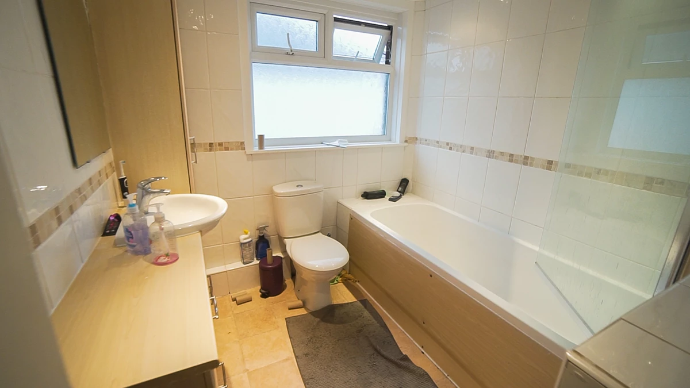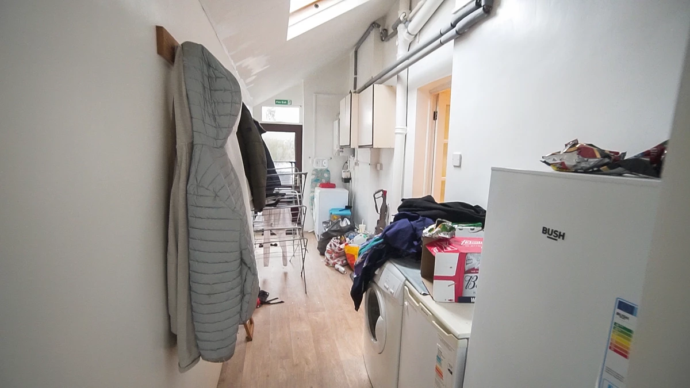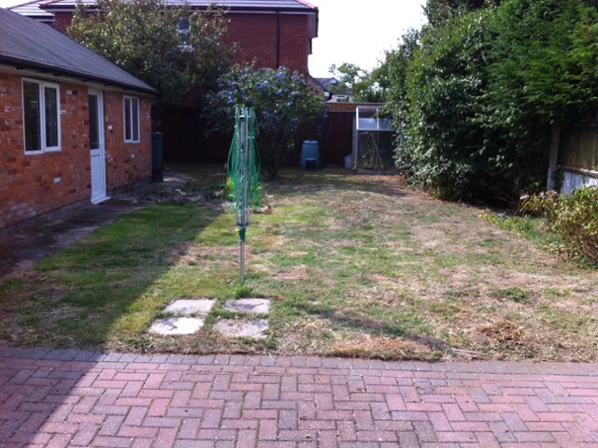Close to Talbot Campus
Close to Uni bus route
Dishwasher
Parking
Gas Central Heating
Garden
All double bedrooms
Bike store
EPC Rating D
Security Deposit £3,600
Large 6 double bedroom detached house within a short walk to Talbot Campus and Winton shops. Bright lounge in the sunny conservatory - all sofas recline, so everyone can have their feet up! Large kitchen with dining area, separate utility area. Two bathrooms [1 shower room with WC, 1 bath with shower & WC]. Off-street parking for several cars, plus unrestricted on road parking. Good size sunny rear patio and lawned garden with bike store
| Exterior | Off-road parking at front for 2-3 cars. | |||
| Kitchen/Diner | 4.90m x 3.43m (16'1" x 11'3") Matching wall and base units. 1 1/2 stainless steel sink and drainer. Dishwasher, microwave oven, oven and gas hob. Dining table and chairs. Leads to separate utility room. | |||
| Utility room | Leading from kitchen, separate utility room with 2 Fridges, large upright freezer, washing machine and tumble dryer. | |||
| Lounge | 4.67m x 3.89m (15'4" x 12'9") Large conservatory facing rear aspect. Three sofas and a coffee table. Double doors opening onto rear garden. | |||
| Bedroom 1 | 4.34m x 3.45m (14'3" x 11'4") Ground floor facing front. Double bed, wardrobe, chest of drawers, desk and chair. | |||
| Bedroom 2 | 4.65m x 3.35m (15'3" x 11'0") Ground floor facing front. Double bed, wardrobe, chest of drawers, desk and chair. | |||
| Bedroom 3 | 4.32m x 3.20m (14'2" x 10'6") First floor facing front. Double bed, two fitted wardrobes, chest of drawers, desk and chair. | |||
| Bedroom 4 | 3.38m x 2.36m (11'1" x 7'9") First floor facing front. Double bed, wardrobe, desk and chair. | |||
| Bedroom 5 | 3.40m x 2.21m (11'2" x 7'3") First floor facing rear. Double bed, wardrobe, desk and chair. | |||
| Bedroom 6 | 3.51m x 2.74m (11'6" x 9'0") First floor facing rear. Double bed, wardrobe, chest of drawers, desk and chair. | |||
| Bathroom 1 | First floor bathroom with bath and shower over, WC and wash hand basin. Heated towel rail. | |||
| Bathroom 2 | Ground floor shower room, WC and wash hand basin (off utility room) | |||
| Garden | Mainly laid to lawn with large patio. Bike store. |
IMPORTANT NOTICE
Descriptions of the property are subjective and are used in good faith as an opinion and NOT as a statement of fact. Please make further specific enquires to ensure that our descriptions are likely to match any expectations you may have of the property. We have not tested any services, systems or appliances at this property. We strongly recommend that all the information we provide be verified by you on inspection, and by your Surveyor and Conveyancer.


