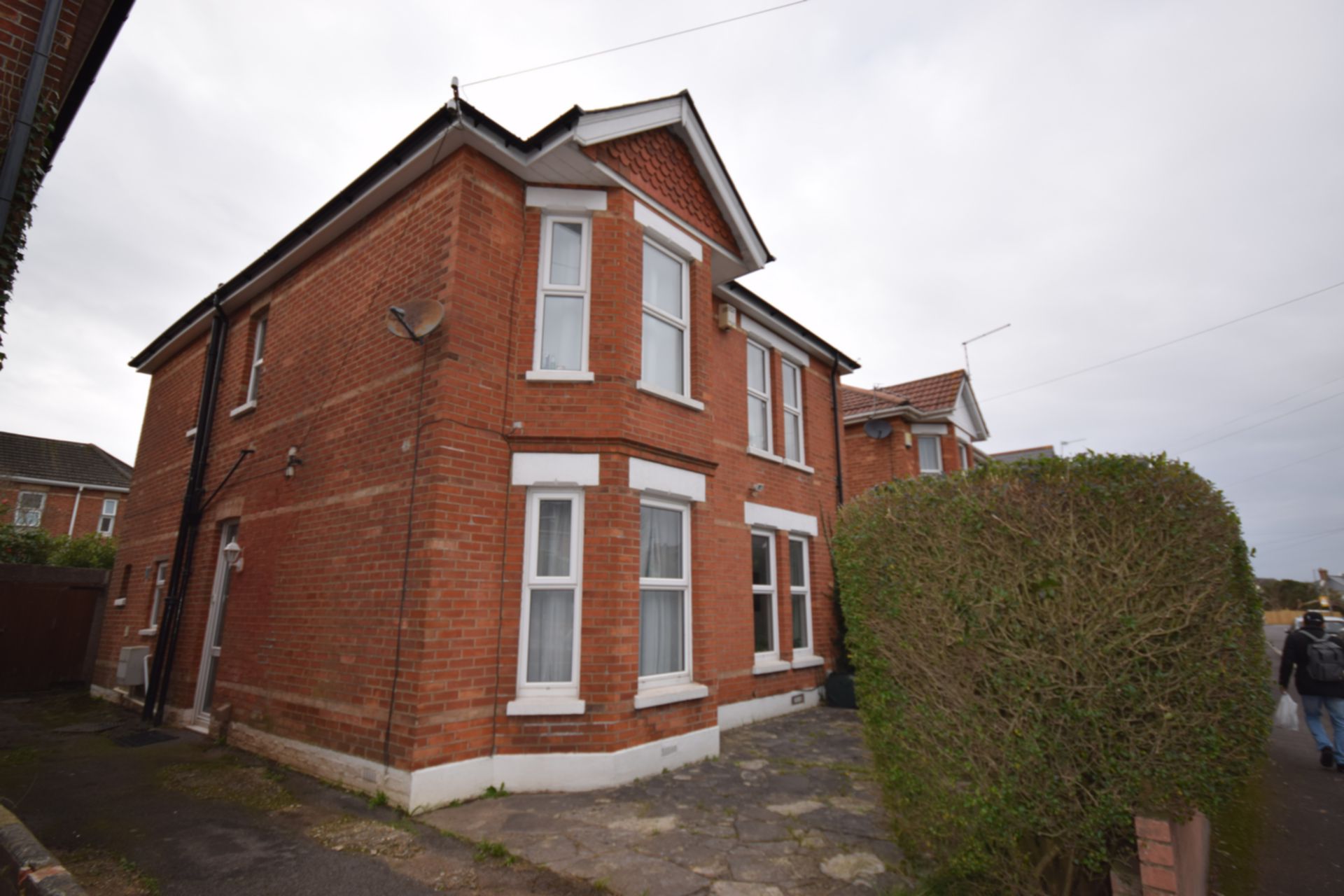01202 961678
lettingsBU@bournemouth.ac.uk
6 Bedroom House To Rent in Charminster - £3,300 pcm Tenancy Info
Close to Talbot Campus
Close to Uni bus route
All Double bedrooms
Gas Central Heating
Washing Machine and Tumble Dryer
Microwave
Flat Screen TV
Dishwasher
New Fitted Kitchen
6 double bedroom detached house between Winton and Charminster, close to shops, bars, leisure centre & bus stop. Within easy reach of University & Town center. All bedrooms are a good size with double beds, 1 room has additional washbasin. Shared facilities include Bathroom with shower, separate shower room, 2 separate Toilets. Fully fitted kitchen including new gas cooker, fridges, freezers, washing machine, microwave and dishwasher.. Lounge with Flat screen TV ( licence required), GCH with hot water on demand & new high efficiency boiler. Double glazed throughout. Secure rear garden with bike storage.
| Front of House | | |||
| Bike store | | |||
| Kitchen | 3.38m x 3.66m (11'1" x 12'0") Modern fitted kitchen, with electric hob & oven, extractor hood, 2 x Fridges, 2 x Freezers, Dishwasher, Microwave. Washing machine, Tumble dryer. | |||
| Kitchen | 3.38m x 3.66m (11'1" x 12'0") Modern fitted kitchen, with electric hob & oven, extractor hood, 2 x Fridges, 2 x Freezers, Dishwasher, Microwave. Washing machine, Tumble dryer. | |||
| Lounge | 3.81m x 3.38m (12'6" x 11'1") Sliding patio doors, 3 & 4 seater leather sofas, Leather foot stall, Coffee table, TV, | |||
| Front Room | | |||
| Hallway | | |||
| Bedroom 1 | 4.37m x 3.71m (14'4" x 12'2") Ground floor, bay window facing front. Double bed, wardrobe, chest of drawers, large desk and chair. | |||
| Bedroom 2 | 3.66m x 3.63m (12'0" x 11'11") Ground floor facing front. Double bed, wardrobe, chest of drawers, large desk and chair. | |||
| Bedroom 3 | 3.68m x 3.48m (12'1" x 11'5") First floor facing front. Double bed, 2x fitted wardrobes, chest of drawers, large desk and chair. | |||
| Bedroom 4 | 4.37m x 3.43m (14'4" x 11'3") First floor facing front. Double bed, 2x fitted wardrobes, chest of drawers, large desk, chair and washbasin. | |||
| Bedroom 5 | 3.51m x 2.29m (11'6" x 7'6") First floor facing rear. Double bed, wardrobe, chest of drawers, desk and chair. | |||
| Bedroom 6 | 33.80m x 3.18m (110'11" x 10'5") First floor facing rear. Double bed, wardrobe, chest of drawers, large desk and chair. | |||
| Photo 17 | | |||
| Bathroom 2 | Downstairs shower room, plus another separate WC | |||
| Bathroom 1 | Bathroom (with shower over bath ) plus separate WC | |||
| Garden | |
IMPORTANT NOTICE
Descriptions of the property are subjective and are used in good faith as an opinion and NOT as a statement of fact. Please make further specific enquires to ensure that our descriptions are likely to match any expectations you may have of the property. We have not tested any services, systems or appliances at this property. We strongly recommend that all the information we provide be verified by you on inspection, and by your Surveyor and Conveyancer.





















