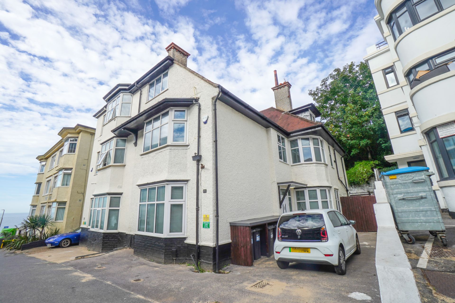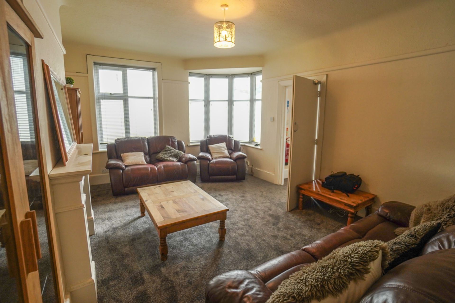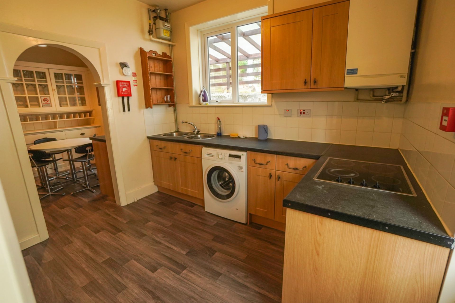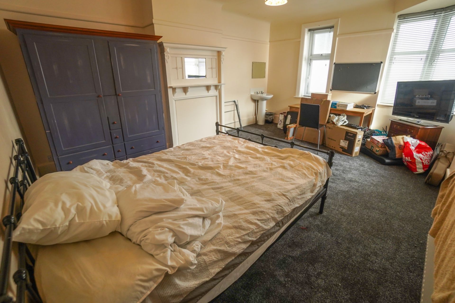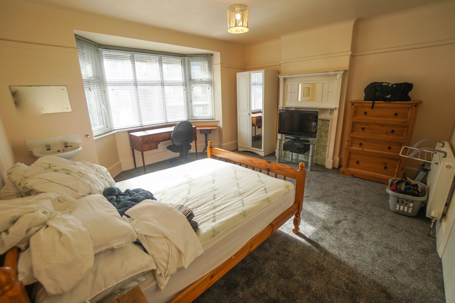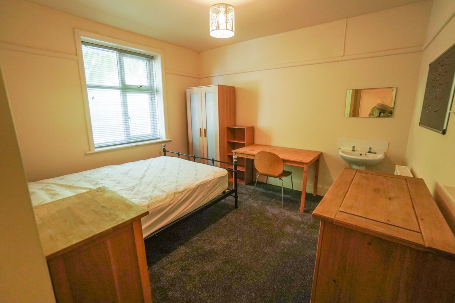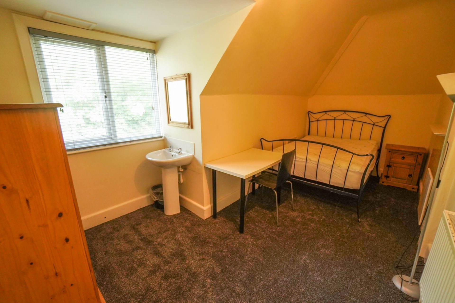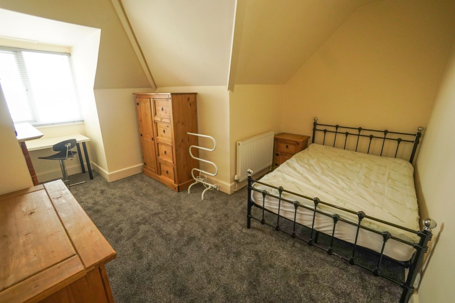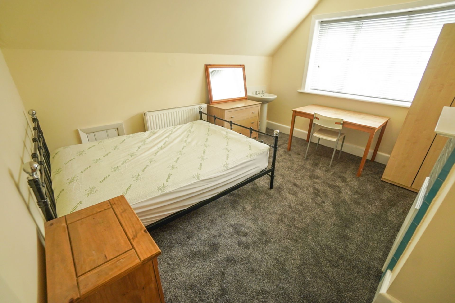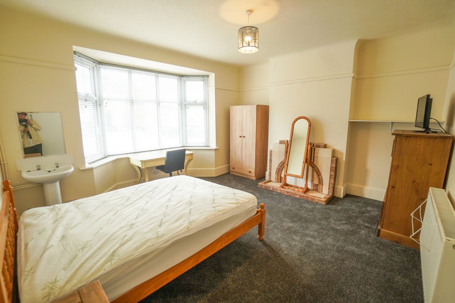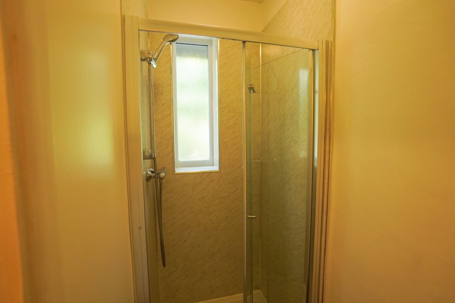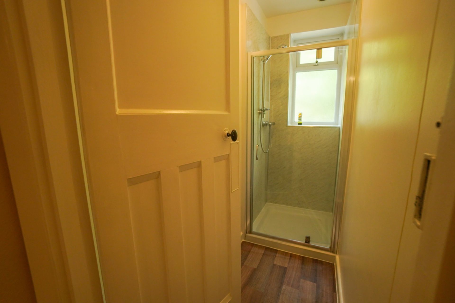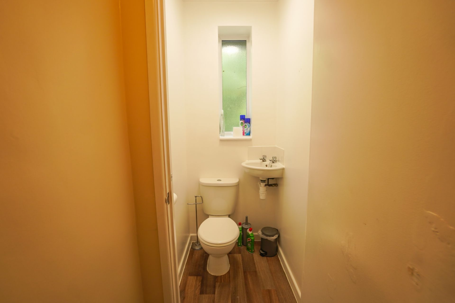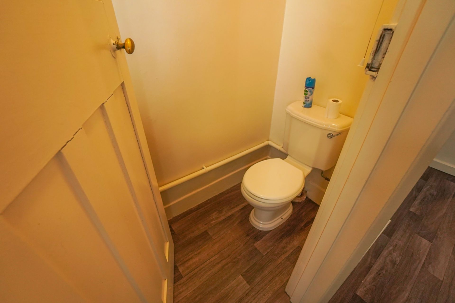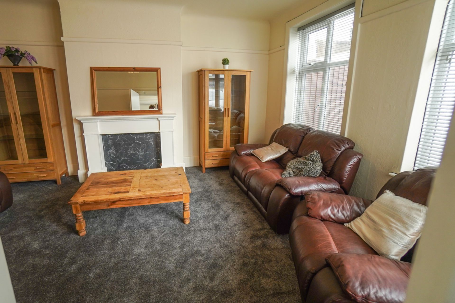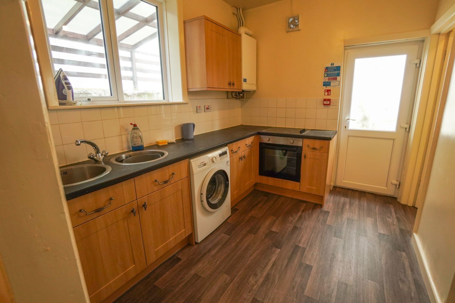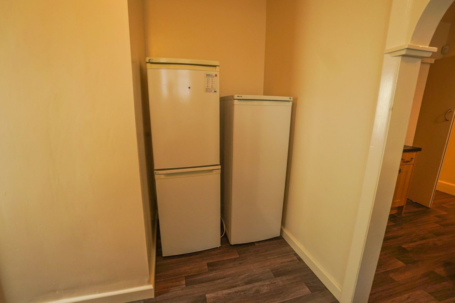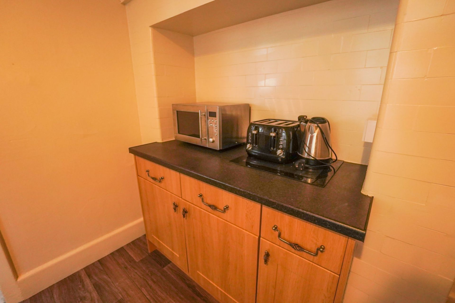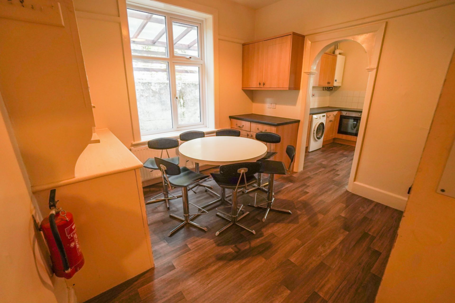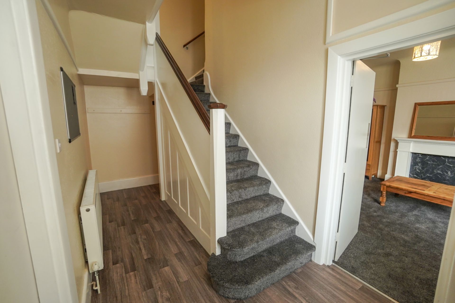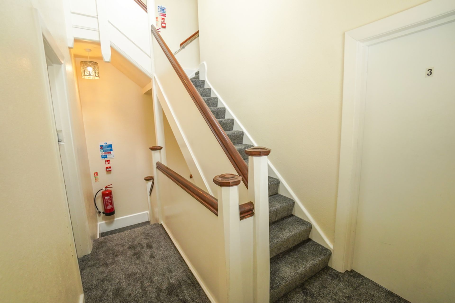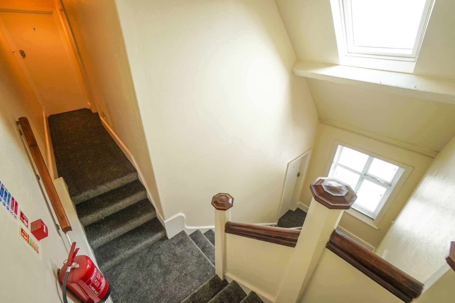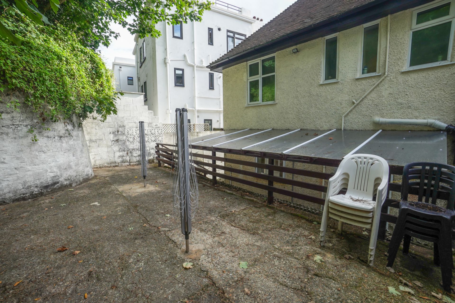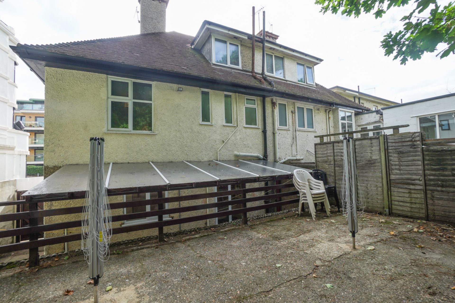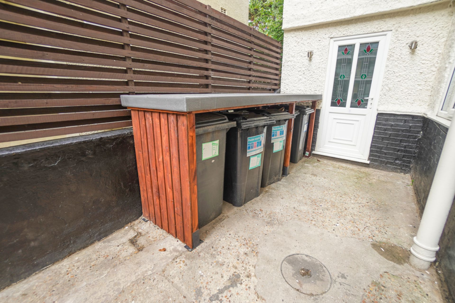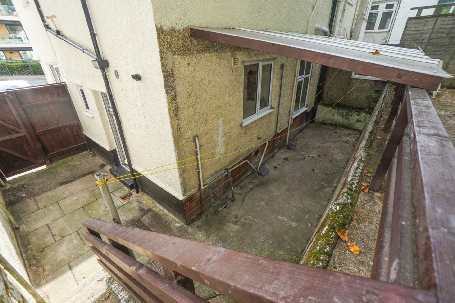01202 961678
lettingsBU@bournemouth.ac.uk
7 Bedroom House To Rent in Boscombe - £3,570 pcm Tenancy Info
Beach within walking distance
Close to Uni bus routes
All double bedrooms
Off-road Parking
Spacious communal space
Close to Lansdowne Campus
Easy access to Talbot Campus
Outside rear area
A lovely 7 double bedroom property located near the beautiful Boscombe beach with amazing sea views and within 5 minutes walk of bus stops, supermarkets and the bustling Boscombe high street. Easy bus routes to both Talbot and Lansdowne Campus. Two shower rooms plus two separate WC, all large bedrooms sizes. Off-road parking. Managed by LettingsBU.
| Exterior | Concrete front with space for 2 cars off-road parking. Rear raised paved area with seats. Bins in rear bin store. | |||
| Hallway | Entrance door to side of property, stairs going from large hallway. | |||
| Lounge | 3-seater sofa and 2x 2-seater sofas, coffee table, 2 glass-fronted cabinets with bay window to side of property. | |||
| Kitchen | Fully fitted kitchen with double sink, electric oven & hob, washing machine, fridge/freezer, fridge, microwave. Doorway to downstairs WC and back door to rear of property. | |||
| Bedroom 1 | 4.32m x 4.75m (14'2" x 15'7") Ground Floor - Double Bed, wardrobe, chest of drawers, desk and chair & wash hand basin. | |||
| Bedroom 2 | 3.60m x 3.20m (11'10" x 10'6") First Floor - Double Bed, wardrobe, chest of drawers, desk and chair & wash hand basin. | |||
| Bedroom 3 | 4.40m x 4.70m (14'5" x 15'5") First Floor - Double Bed,wardrobe, chest of drawers, desk and chair & wash hand basin. | |||
| Bedroom 4 | 5.20m x 3.90m (17'1" x 12'10") First Floor - Double Bed, wardrobe, chest of drawers, desk and chair & wash hand basin. | |||
| Bedroom 5 | 3.99m x 3.15m (13'1" x 10'4") Second Floor - Double Bed, wardrobe, chest of drawers, desk and chair & wash hand basin | |||
| Bedroom 6 | 3.89m x 3.05m (12'9" x 10'0") Second Floor - Double Bed, wardrobe, chest of drawers, desk and chair | |||
| Bedroom 7 | 2.44m x 3.05m (8'0" x 10'0") Second Floor - Double Bed, wardrobe, chest of drawers, desk and chair & wash hand basin. | |||
| Dining room | Breakfast bar area with stools and cupboards under, dining table and 4 chairs, dresser with shelves and cupboard. Archway through to kitchen. | |||
| Shower room 1 | First floor shower room with shower cubicle | |||
| Shower room 2 | First floor shower room with shower cubicle (there are 2!) | |||
| Toilet GF | Ground floor separate WC with wash hand basin (off kitchen) | |||
| Toilet FF | First floor separate WC with wash hand basin |
IMPORTANT NOTICE
Descriptions of the property are subjective and are used in good faith as an opinion and NOT as a statement of fact. Please make further specific enquires to ensure that our descriptions are likely to match any expectations you may have of the property. We have not tested any services, systems or appliances at this property. We strongly recommend that all the information we provide be verified by you on inspection, and by your Surveyor and Conveyancer.

