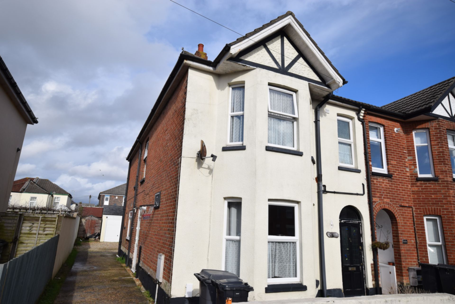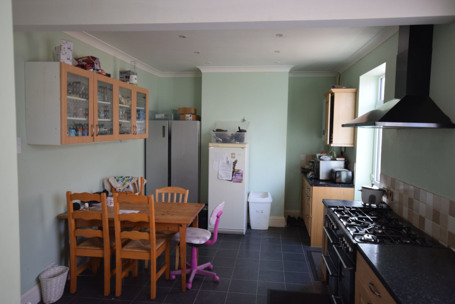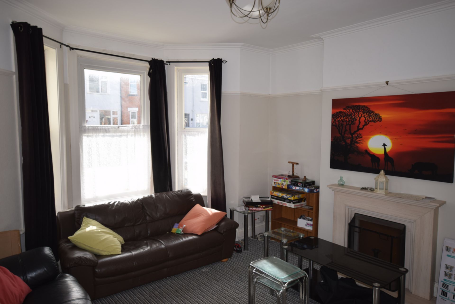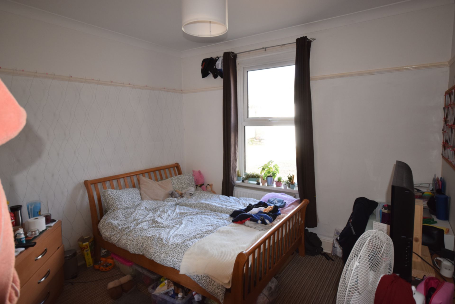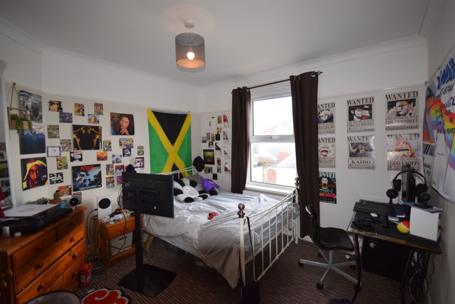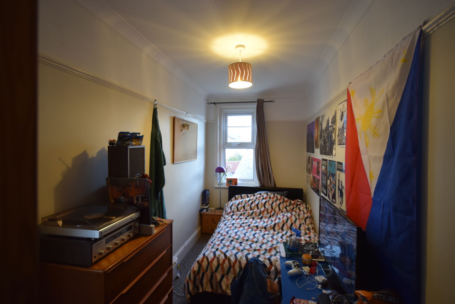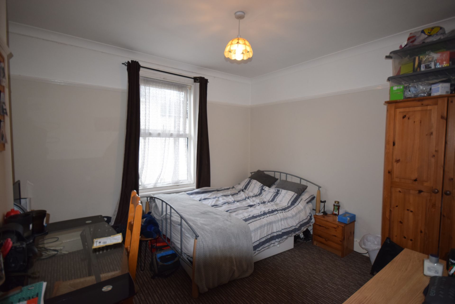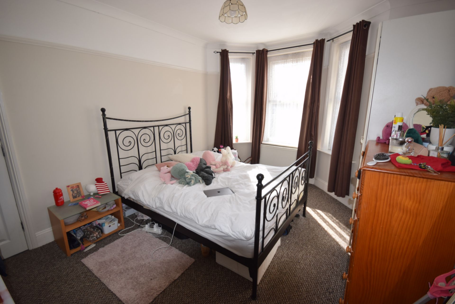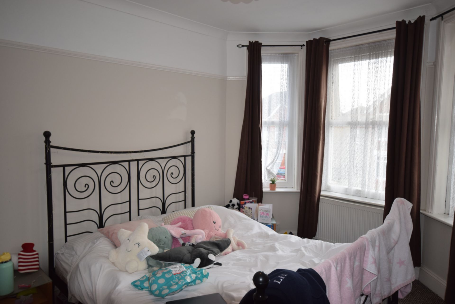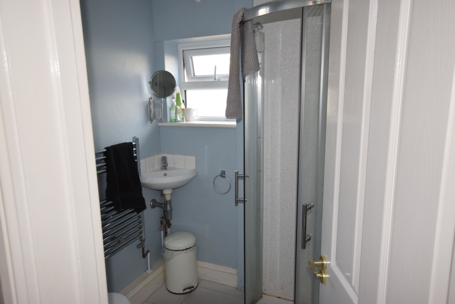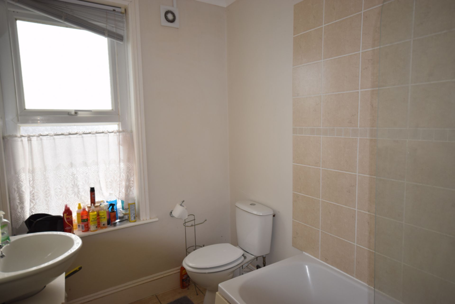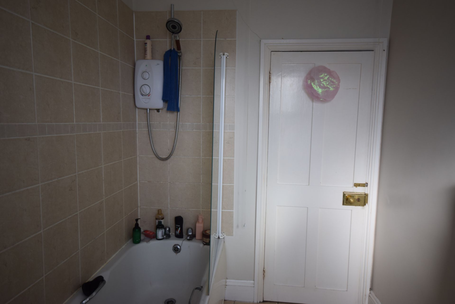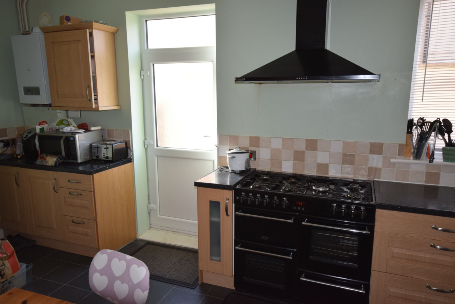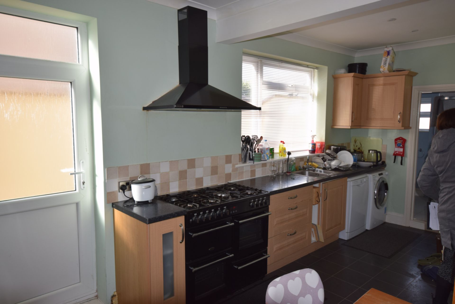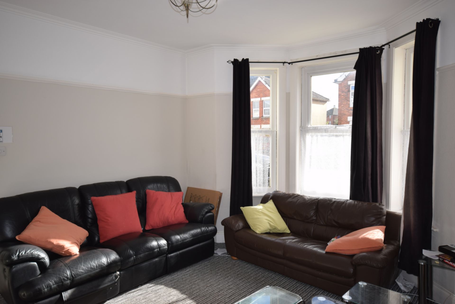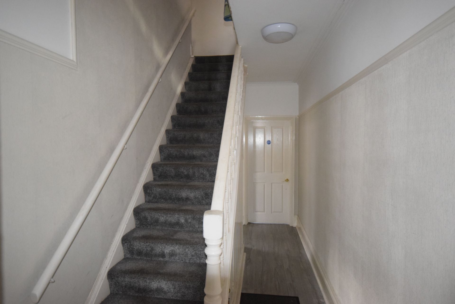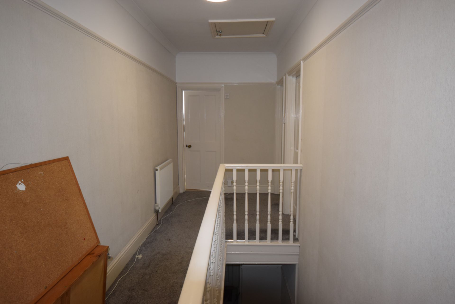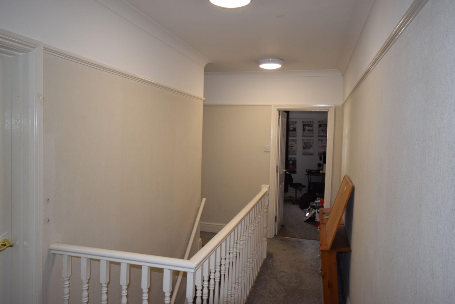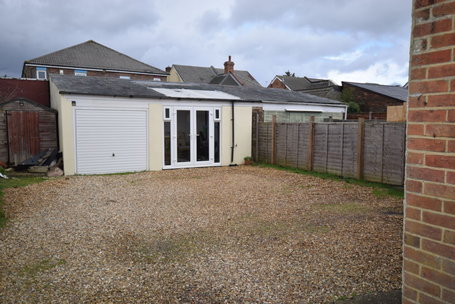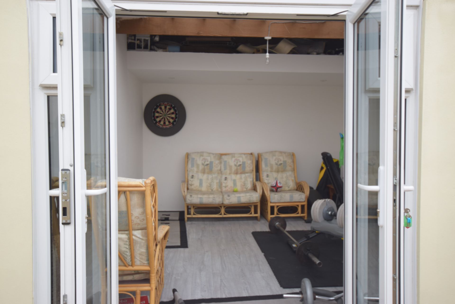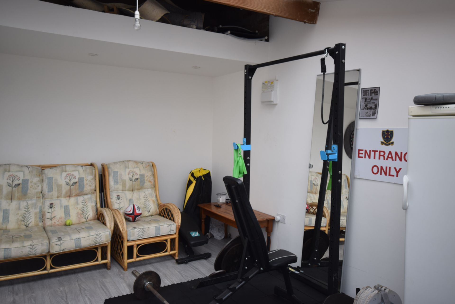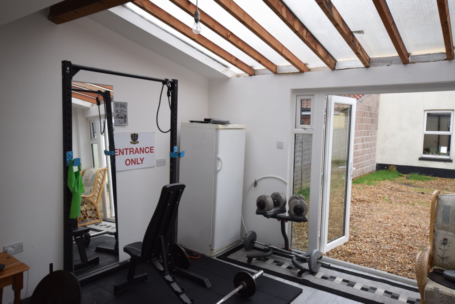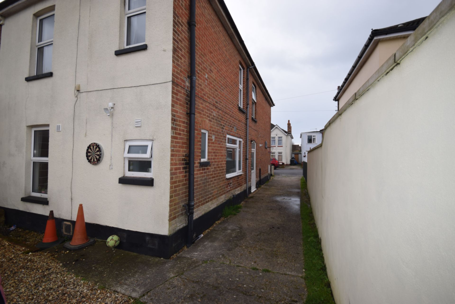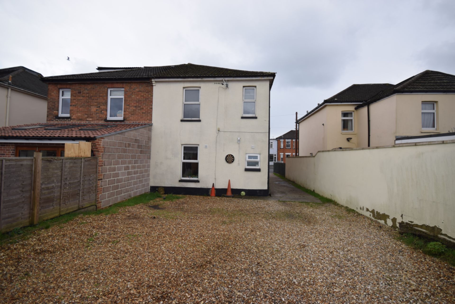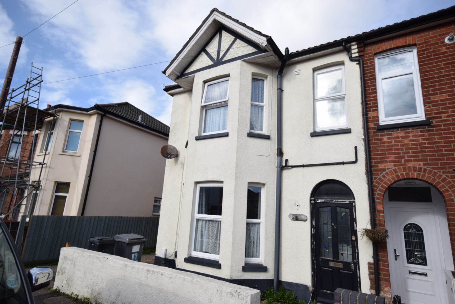01202 961678
lettingsBU@bournemouth.ac.uk
5 Bedroom House To Rent in Charminster - £2,500 pcm Tenancy Info
All double bedrooms
Close to Uni bus route
Easy access to Talbot Campus
Easu access to Lansdowne Campus
Dishwasher
Plenty of off-road Parking
Close to Charminster High Street
Gas Central Heating
5 double bedroom house in Charminster, close to local supermarkets, pubs, bars and cafes. Round the corner from direct UniBus to Talbot Campus, and a short walk to all main bus routes to Lansdowne and town centre. All good-sized double bedrooms, 2 bathrooms, separate large bright lounge, spacious well-equipped kitchen. Summer house at rear, furnished, includes dart board! Off-road parking for 2-3 cars with parking area at rear.
| Exterior Front | Short wall at front of property - hard-standing pathway to front door. Hard-standing driveway to left of property and main entrance door on side of building. | |||
| Kitchen | Main/Side entrance leads directly into kitchen. Matching wall and base units. Sink with drainer, 7-ring gas hob, double electric oven/grill, Dishwasher, Washng machine, Microwave. Tall fridge plus Amerian-style fridge/freezer. Dining table and dining chairs. Vinyl flooring. | |||
| Lounge | 3.95m x 4.36m (12'12" x 14'4") Ground floor, facing front into bay window. 3-seather and 2-seater sofa. TV table, Coffee table. Bookcase. Feature fireplace. | |||
| Bedroom 1 | 3.33m x 3.67m (10'11" x 12'0") Ground floor, facing rear. Double bed, Wardrobe, 3x Chest of Drawers, Bedside table, Desk and chair. | |||
| Bedroom 2 | 3.31m x 3.65m (10'10" x 11'12") First floor, facing rear. Double bed, Wardrobe, Chest of Drawers, Bedside table, Desk and Chair. | |||
| Bedroom 3 | 1.83m x 4.62m (6'0" x 15'2") First floor, facing rear. Double bed, Wardrobe, Chest of Drawers, Desk and chair. | |||
| Bedroom 4 | 3.35m x 3.65m (10'12" x 11'12") First floor, facing side. Double bed, Wardrobe, Chest of Drawers, Bedside table, Desk and chair. | |||
| Bedroom 5 | 3.35m x 4.42m (10'12" x 14'6") First floor, facing front into bay window. Double bed, Wardrobe, 2x Chest of Drawers, Bedside table, Desk and chair. | |||
| Bathroom 1 | Ground floor shower room, accessed off kitchen. Large shower cubicle with electric shower, WC and wash hand basin. Heated towel rail. Part-tiled. | |||
| Bathroom 2 | First floor at front of property. Bathroom comprising white bathroom suite - bath with (electric) shower over, WC and wash hand basin. Heated towel rail. Part-tiled. | |||
| Summer House | Detached Summer House at rear of property. Comfortable seating for 5. Tall freezer. Darts board. uPVC patio doors. | |||
| Hallway | Doors to lounge, kitchen, ground floor bedrooms, and stairs to first floor. | |||
| Exterior Rear | Hard-standing driveway to left of house accesses rear of property. Gravel covered rear parking area with enough space for 2-3 cars. Summer house. |
IMPORTANT NOTICE
Descriptions of the property are subjective and are used in good faith as an opinion and NOT as a statement of fact. Please make further specific enquires to ensure that our descriptions are likely to match any expectations you may have of the property. We have not tested any services, systems or appliances at this property. We strongly recommend that all the information we provide be verified by you on inspection, and by your Surveyor and Conveyancer.

