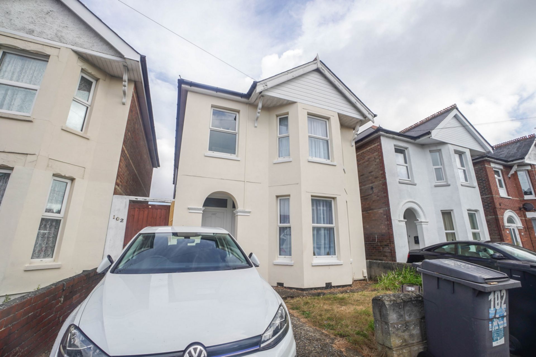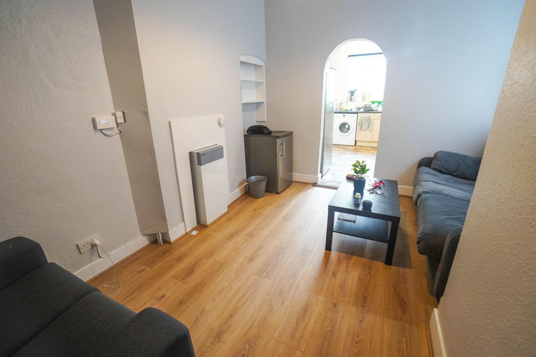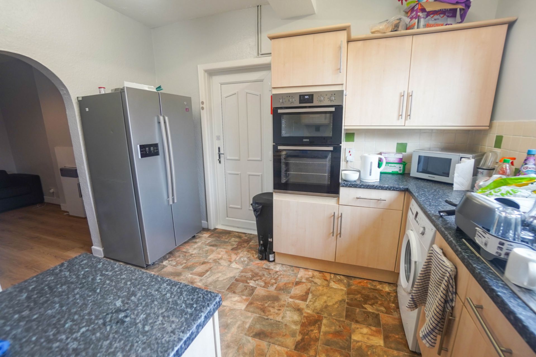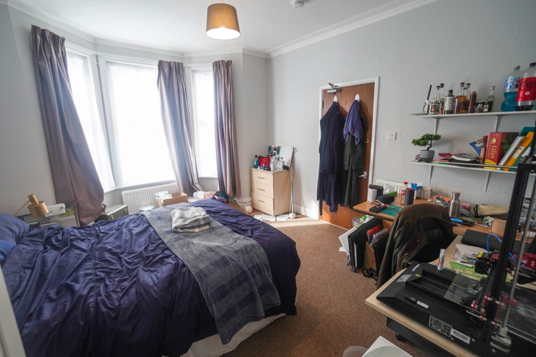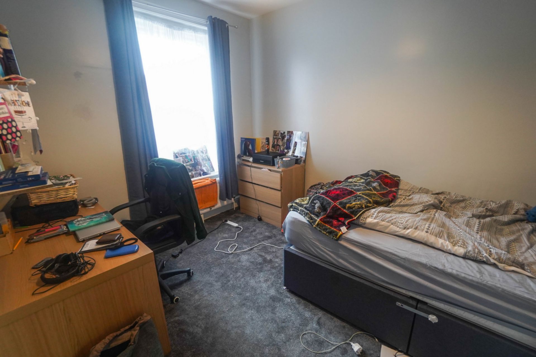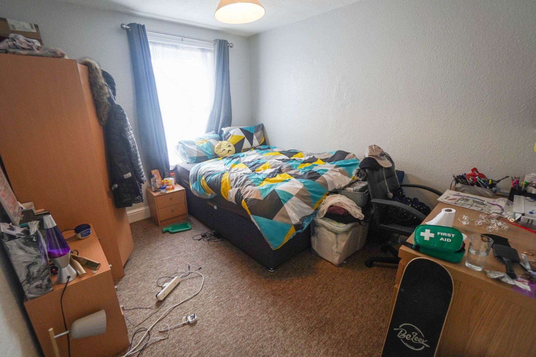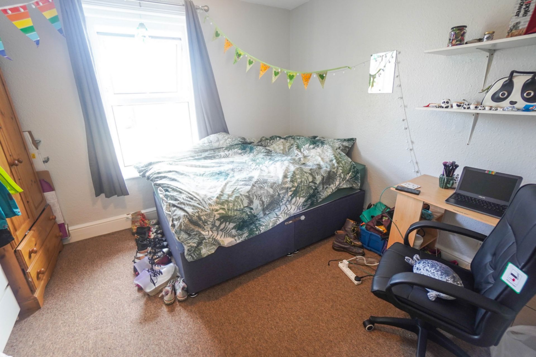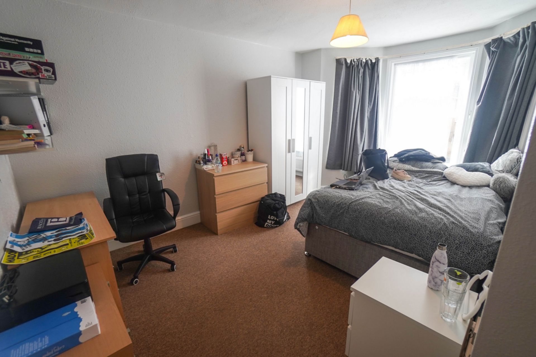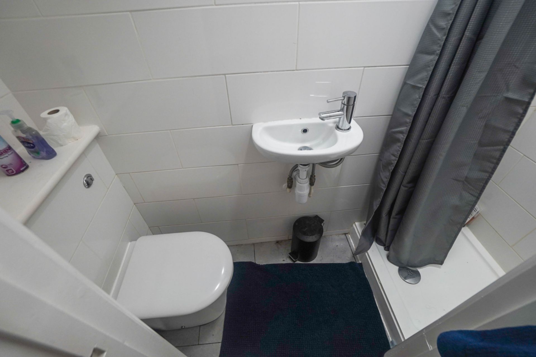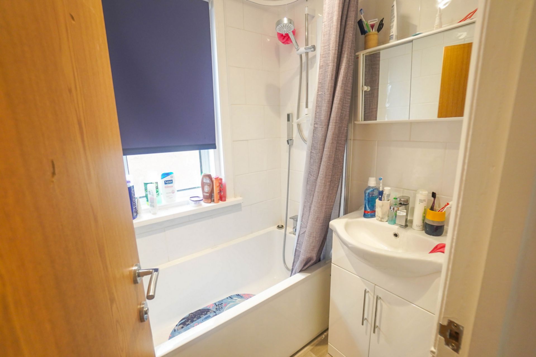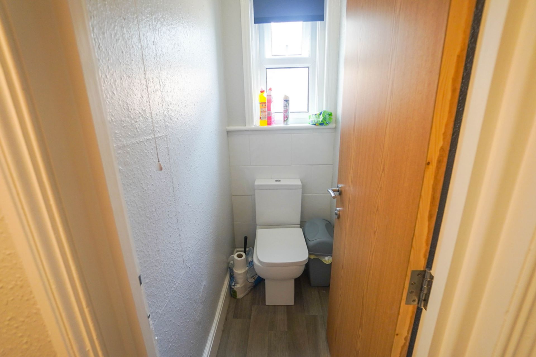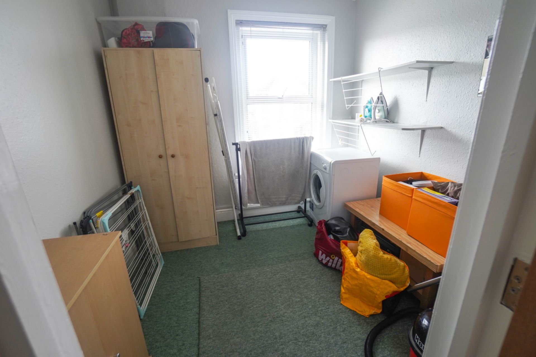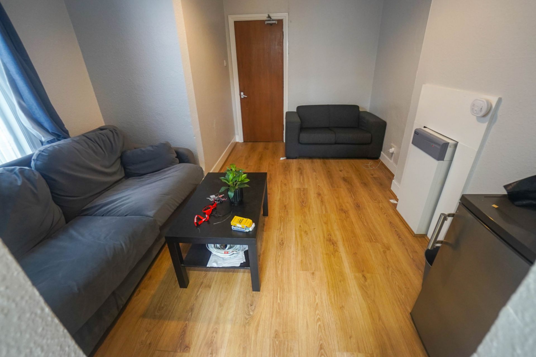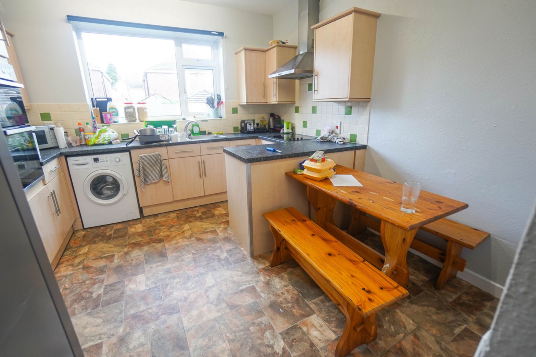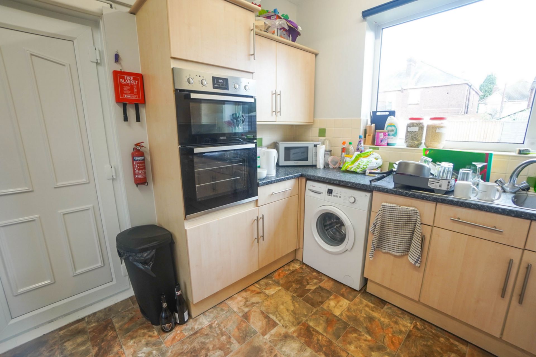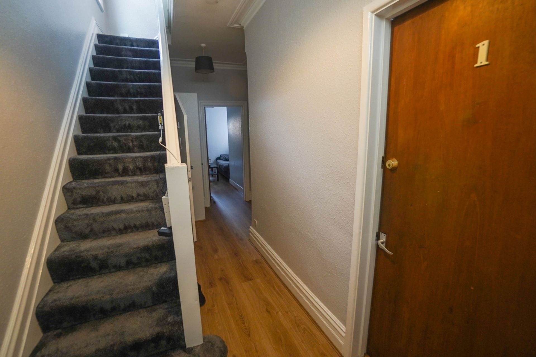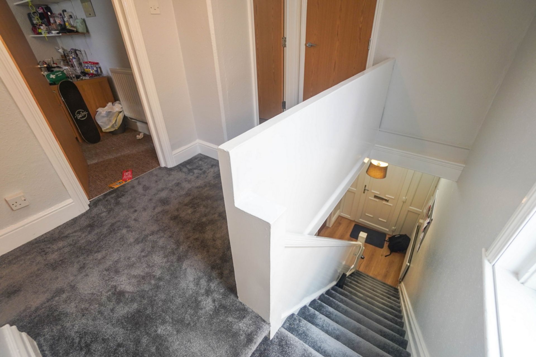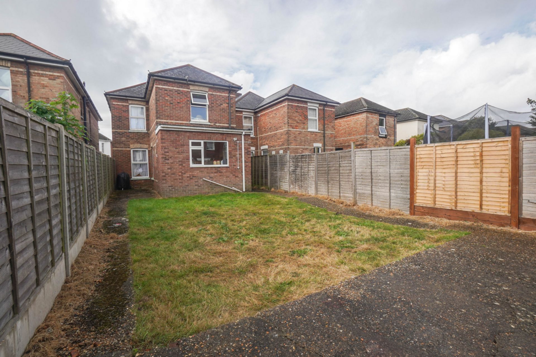01202 961678
lettingsBU@bournemouth.ac.uk
5 Bedroom House To Rent in Charminster - £2,400 pcm Tenancy Info
Close to Talbot Campus
All double bedrooms
Rear Garden
Off-road & On street parking
Close to Uni bus route
Easy access to Lansdowne
2 Bathrooms & Separate WC
Additional utility room
Detached five double bedroom house in Bournemouth's cosmopolitan area of Charminster. Walking distance to either Lansdowne or Talbot Campus, though very close to general and UniBus routes. Bathroom, shower room, and separate WC. Good-sized lounge, additional utility room, and large kitchen with dining area. Within easy reach of restaurants, bars, shops and local amenities. Off-road parking space and plenty of on-road parking. Good-sized back garden, mainly laid to grass. Managed by LettingsBU.
| Exterior | Driveway for off-road parking and on-road parking also available. Large rear garden, mainly laid to lawn with patio area. | |||
| Kitchen | Kitchen diner comprising matching modern fitted wall and base units, single sink with drainer, washing machine, electric oven and grill, electric hob with extractor over, microwave and large fridge/freezer. Dining table with benches (new 2023). Open plan with lounge area. | |||
| Lounge | Ground floor lounge, open-plan with kitchen. 3-seater sofa, 2-seater sofa and coffee table. Laminate flooring.
| |||
| Bedroom 1 | 3.60m x 4.50m (11'10" x 14'9") Ground Floor, facing front into bay window. Double bed, wardrobe, chest of drawers, desk, chair, wall-mounted shelves, and bedside table. | |||
| Bedroom 2 | 3.60m x 3.00m (11'10" x 9'10") Ground Floor, facing rear. Double bed, wardrobe, chest of drawers, desk, chair and bedside table. | |||
| Bedroom 3 | 3.20m x 3.30m (10'6" x 10'10") First Floor. Double bed, wardrobe, chest of drawers, desk, chair and bedside table. | |||
| Bedroom 4 | 2.90m x 4.50m (9'6" x 14'9") First Floor. Double bed, wardrobe, chest of drawers, desk, chair and bedside table. Wall-mounted shelves. | |||
| Bedroom 5 | 2.90m x 4.50m (9'6" x 14'9") First Floor facing front into bay window. Double bed, wardrobe, chest of drawers, desk, chair and bedside table. Wall-mounted shelves. | |||
| Utility Room | First floor. Tumble dryer. Wall-mounted shelves, wardrobe, table and ironing board. | |||
| Bathroom | First Floor bathroom with white bathroom suite comprising bath with shower over and wash hand basin with laminate floor and fully tiled walls. | |||
| Separate WC | Separate WC on first floor. Part tiled. | |||
| Shower Room | Ground floor. Separate shower room with shower cubicle, WC and wash hand basin. Fully tiled. |
IMPORTANT NOTICE
Descriptions of the property are subjective and are used in good faith as an opinion and NOT as a statement of fact. Please make further specific enquires to ensure that our descriptions are likely to match any expectations you may have of the property. We have not tested any services, systems or appliances at this property. We strongly recommend that all the information we provide be verified by you on inspection, and by your Surveyor and Conveyancer.

