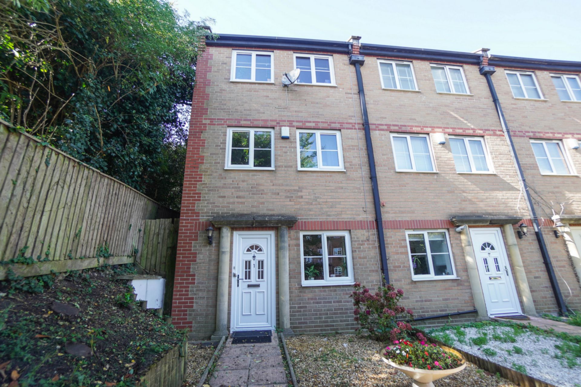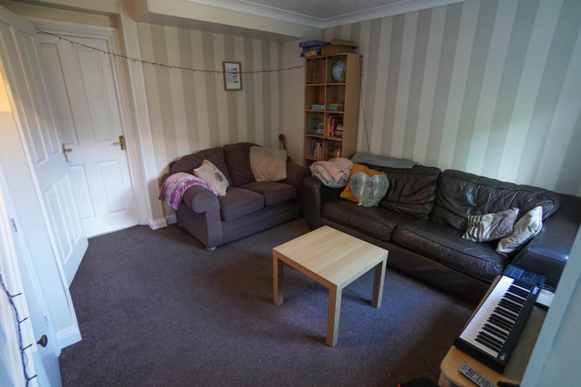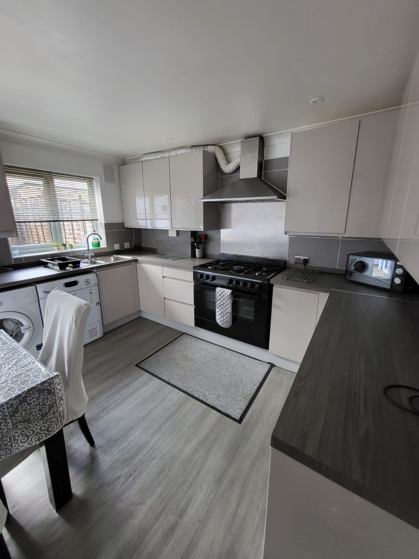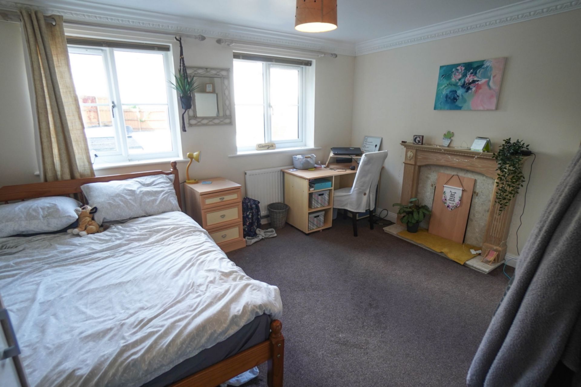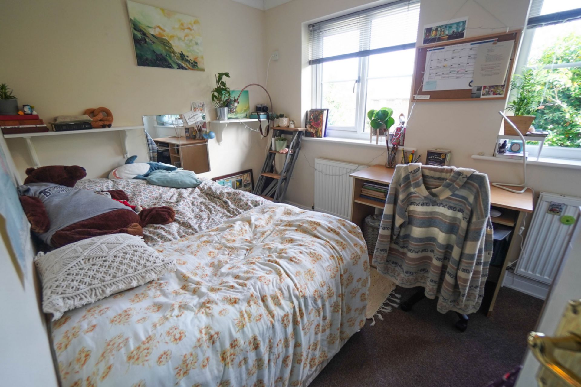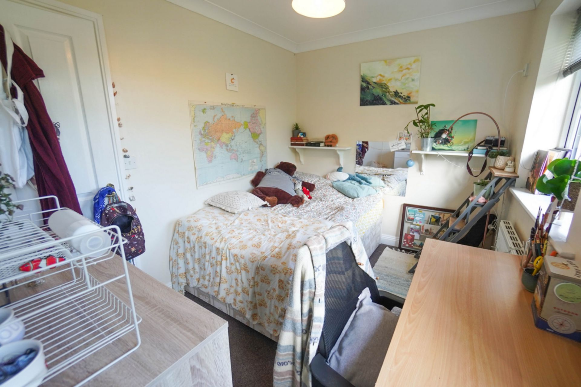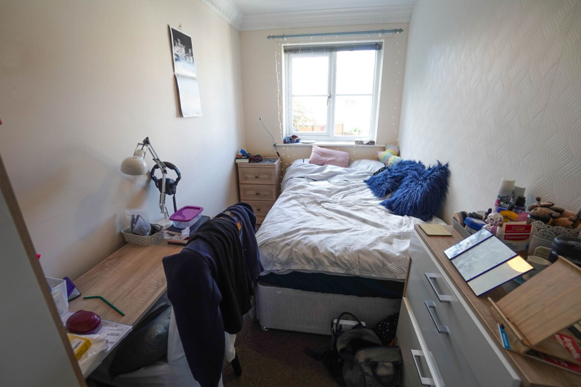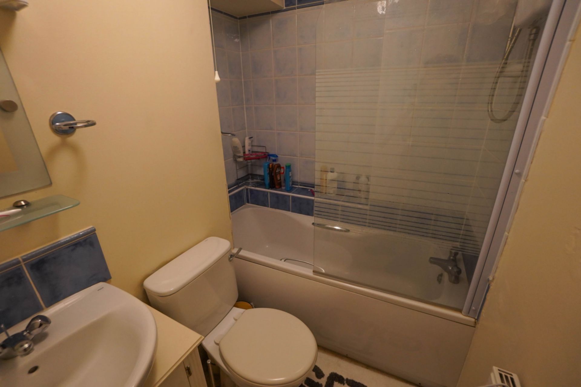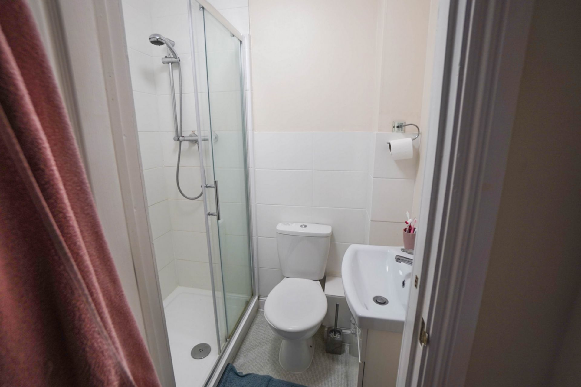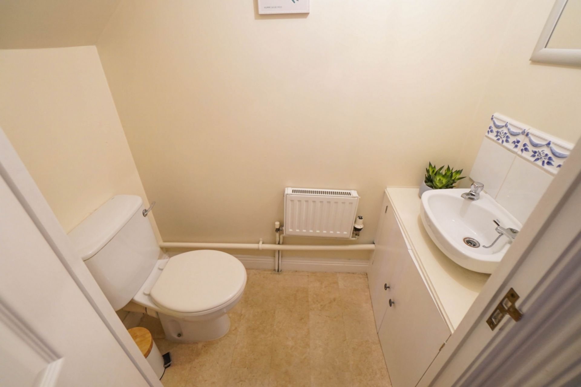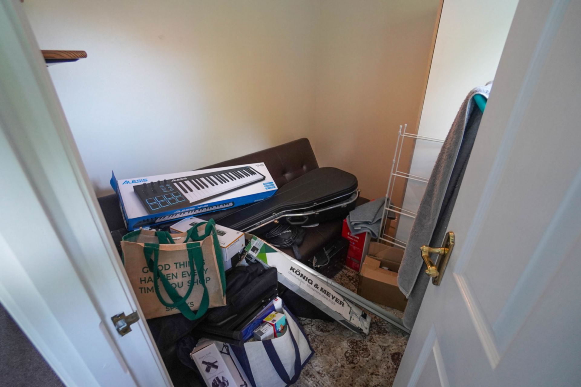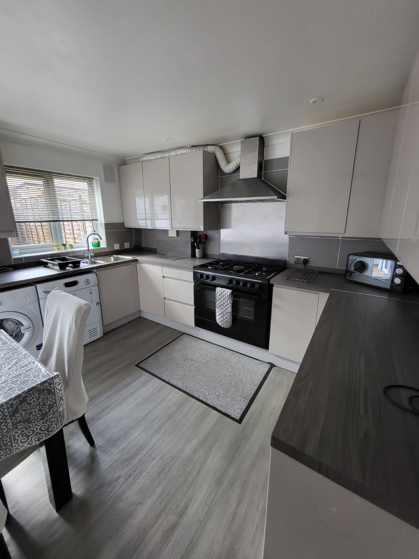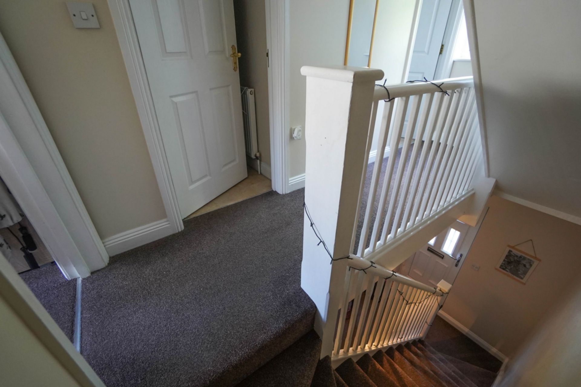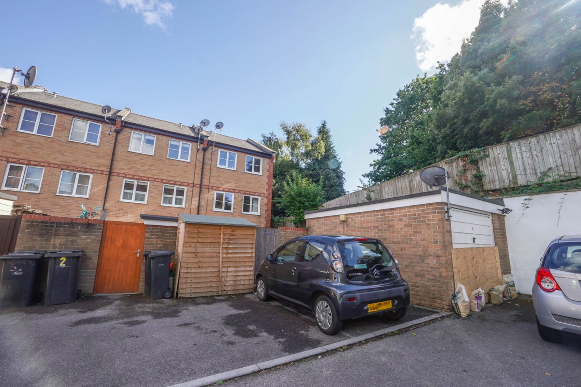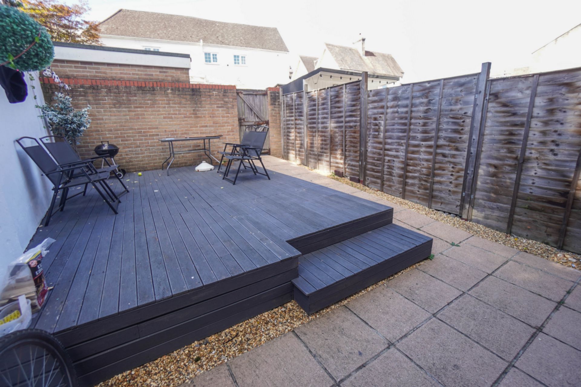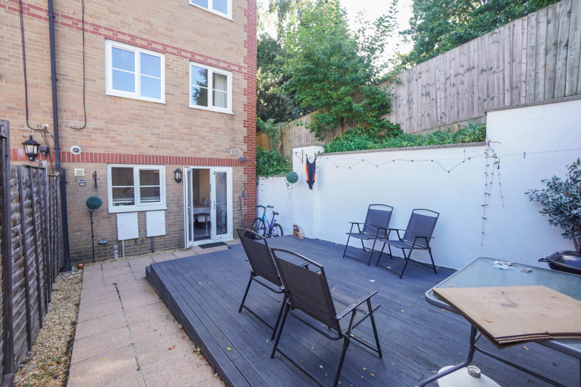01202 961678
lettingsBU@bournemouth.ac.uk
4 Bedroom House To Rent in Westbourne - £2,600 pcm Tenancy Info
ALL BILLS INCLUDED
Close to town centre
Parking
Washing Machine
All double bedrooms
Double Glazing
Gas Central Heating
Parking
Close to Uni bus route
Beach within walking distance
*ALL BILLS INCLUDED* Large modern 4 double bedroom town house in popular student area close to Bournemouth town centre. Walking distance from supermarkets, cafes, bars in town centre and beach. UniBus access or cycle route to both Talbot Campus or Lansdowne. Bathroom, Shower Room plus separate WC. Recently refurbished to include a new kitchen, beds and mattresses, blinds and curtains. There is a washing machine, tumble dryer, fridge freezer and extra under worktop freezer. Vacuum cleaner supplied as well as iron and ironing board. Allocated off-road parking at rear. BILLS INCLUDED gas, electric, water, broadband and TV license. An option excluding bills can be offered.
| Entrance Hall | Doors off leading to lounge and kitchen with stairs to first floor | |||
| Kitchen | Matching wall and base units, laminate flooring and sink with drainer, gas hob, electric oven, fridge/freezer, washing machine, tumble dryer, fridge/freezer and extra under-counter freezer. Microwave, Kettle & Toaster. Fully equipped with plates, cups, glasses and cutlery including cooking utensils, pots and pans and oven trays.
Dining table and 4 chairs.
Patio doors to rear garden | |||
| Lounge | 11'0" x 10'0" (3.35m x 3.05m) At front of property with 3-seater and 2-seater sofa, coffee table, TV table. | |||
| Bedroom 1 | 12'0" x 11'0" (3.66m x 3.35m) First floor with double bed, wardrobe, chest of drawers and desk with chair | |||
| Bedroom 2 | 11'0" x 7'0" (3.35m x 2.13m) Second floor at rear with double bed, wardrobe, chest of drawers, desk with chair and bookshelf | |||
| Bedroom 3 | 11'0" x 7'0" (3.35m x 2.13m) Second floor at rear, double bed, wardrobe, chest of drawers, desk with chair and bookshelf | |||
| Bedroom 4 | 10'0" x 8'0" (3.05m x 2.44m) Second floor at front, double bed, wardrobe, chest of drawers, desk with chair and bookshelf | |||
| Study room | 8'0" x 7'0" (2.44m x 2.13m) Study room on first floor | |||
| Cloakroom | Ground floor separate WC with wash hand basin | |||
| Bathroom 1 | First floor bathroom with shower over bath, WC and wash hand basin | |||
| Bathroom 2 | Second floor with corner shower cubicle, low level WC and wash hand basin | |||
| Outside front | Pathway leading to front door | |||
| Outside rear | Courtyard area, paved and decking. Gate at rear of property leading to parking area for 2 cars |
IMPORTANT NOTICE
Descriptions of the property are subjective and are used in good faith as an opinion and NOT as a statement of fact. Please make further specific enquires to ensure that our descriptions are likely to match any expectations you may have of the property. We have not tested any services, systems or appliances at this property. We strongly recommend that all the information we provide be verified by you on inspection, and by your Surveyor and Conveyancer.

