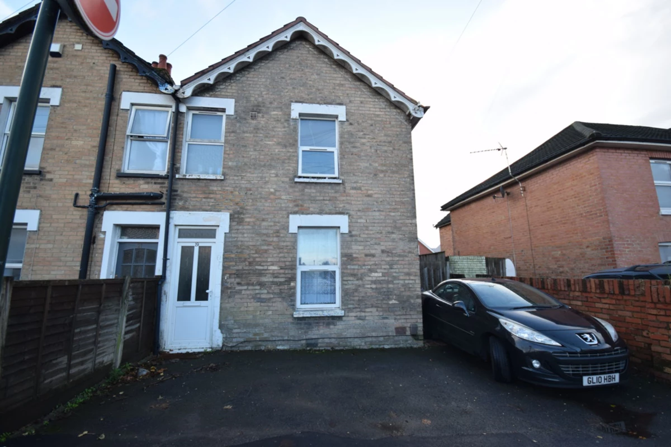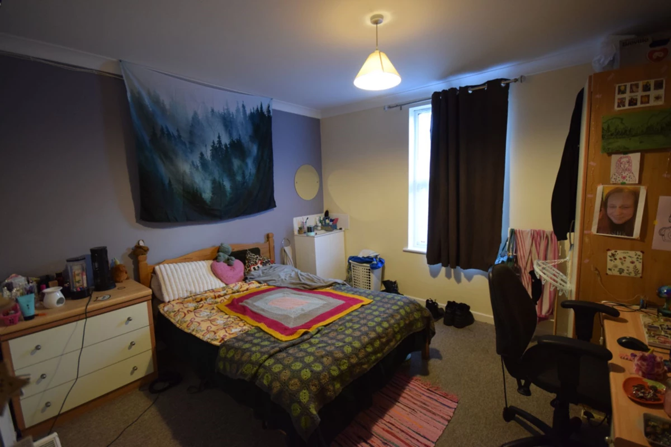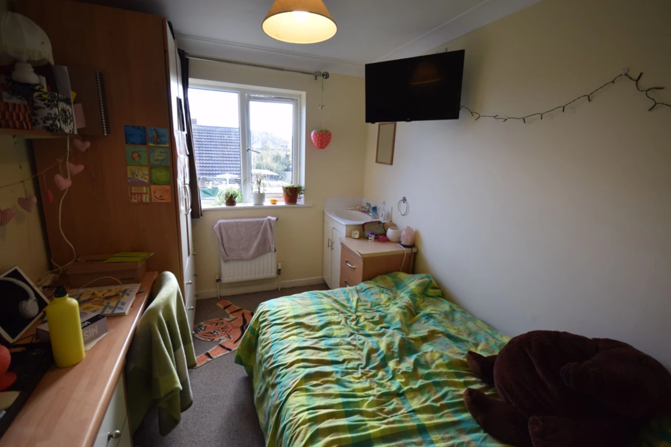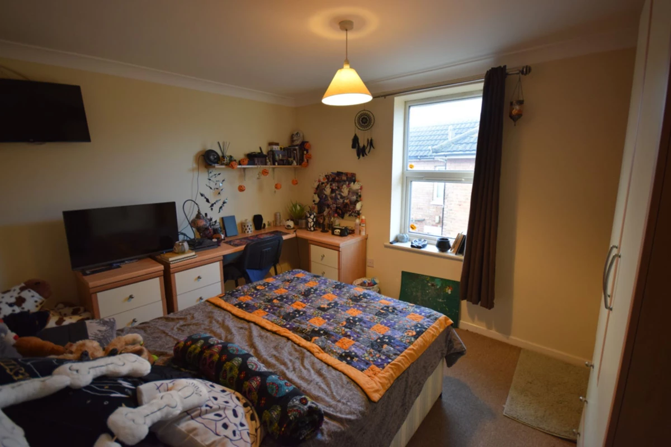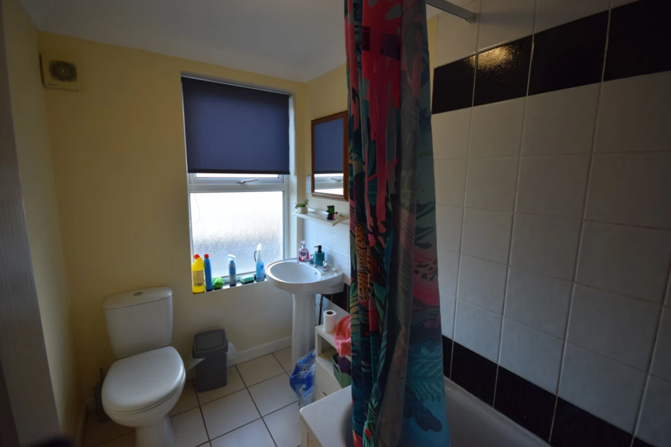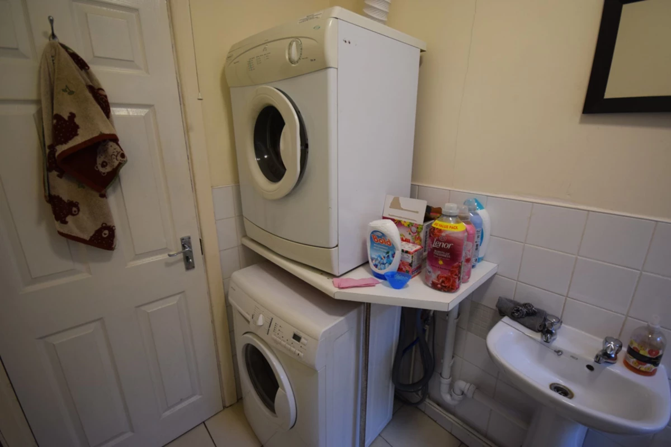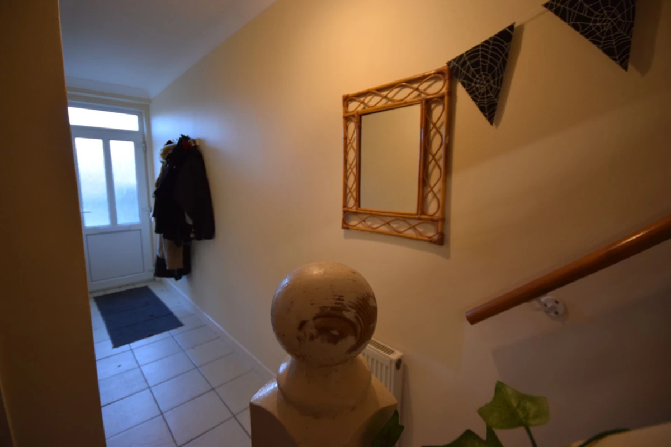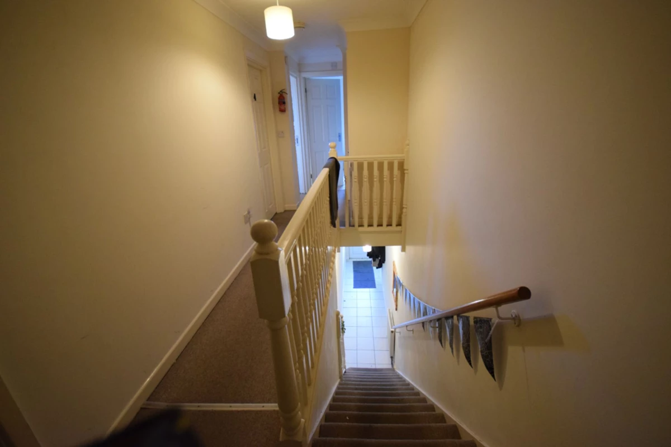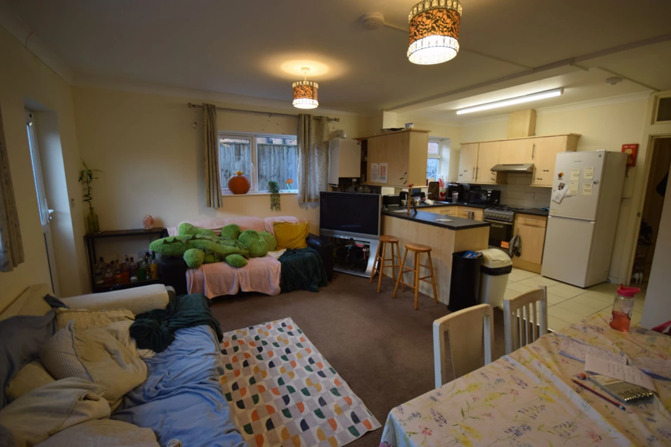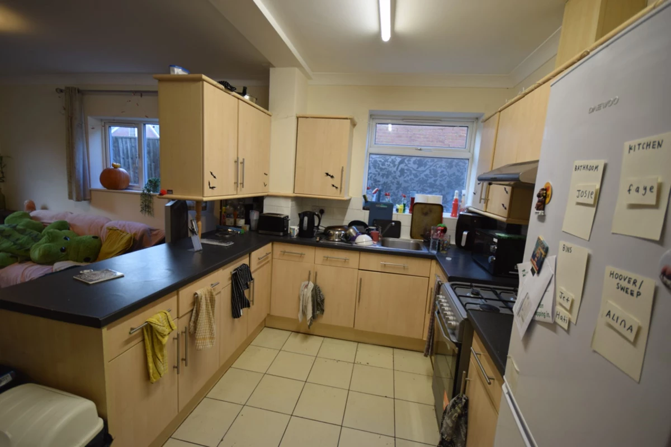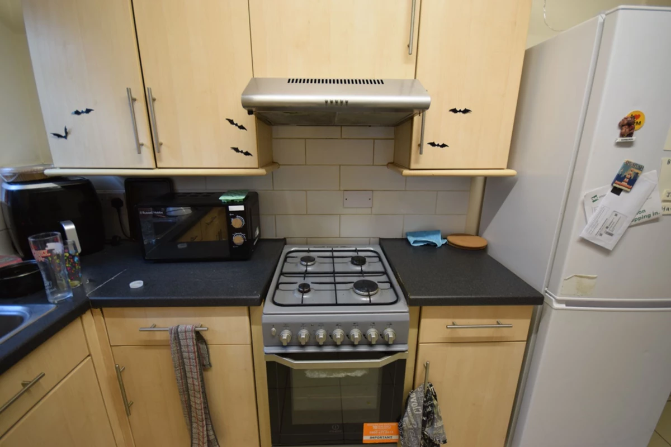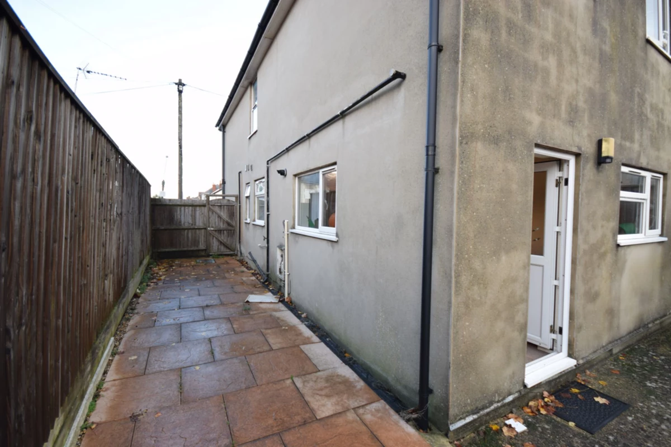Very Close to Winton High Street
Close to Talbot Campus
Close to bus routes
Easy access to Lansdowne Campus
All double bedrooms
Parking
Washing Machine & Tumble Dryer
Low maintenance Garden
EPC Rating C
Security Deposit £2,200
5 double bedroom property very close to Winton high street. An end of terrace house with good sized bedrooms, each with its own wall-mounted TV. 2 bathrooms, a large lounge, open-plan with kitchen. Space to park 2 cars off-road. Low maintenance rear outside garden (paved). TV Licence included. Definitely worth viewing - Excellent value for money in central Winton!
| Exterior | Space for 1-2 cars on tarmac front of property (kerb not dropped). Lockable side gate to reach rear. | |||
| Hallway | Hallway with coat hooks on wall. Doors leading to GF Bedroom, GF Shower Room and Kitchen. Stairs to first floor. | |||
| Lounge | Open-plan with Kitchen. 2x 3-seater sofas, Coffee Table, TV stand with large TV included. Door to access rear garden. | |||
| Kitchen | Open-plan with Lounge area. Matching wall and base cupboards, sink with drainer, Gas cooker with hob and oven, with extractor over, 2x fridge/freezers, breakfast bar with a couple of stools. Microwave, Kettle & Toaster included.
Understairs cupboard available for storage. | |||
| Bedroom 1 | 3.35m x 3.59m (10'12" x 11'9") Ground floor facing front. Double bed, wardrobe, chest of drawers, desk and chair. Wash hand basin with cupboard under. Wall-mounted TV. | |||
| Bedroom 2 | 3.09m x 2.34m (10'2" x 7'8") First floor facing rear. Small 4ft double bed, Wardrobe with drawers under, Bedside table, desk and chair. Wall-mounted TV. Wash hand basin with cupboard under. | |||
| Bedroom 3 | 2.92m x 4.13m (9'7" x 13'7") First floor facing side. Double bed, wardrobe, chest of drawers, bedside table, desk and chair. Wall-mounted TV. Wash hand basin with cupboard under. | |||
| Bedroom 4 | 2.85m x 3.65m (9'4" x 11'12") First floor facing side. Double bed, wardrobe with drawers under, bedside cabinet, desk and chair. Wall-mounted TV. Wash hand basin with cupboard under. | |||
| Bedroom 5 | 3.05m x 3.37m (10'0" x 11'1") First floor facing front. Double bed, wardrobe with drawers under, bedside cabinet, desk and chair. Wall-mounted TV. Wash hand basin with cupboard under. | |||
| Bathroom 1 | Ground floor. Shower cubicle with electric shower. WC and wash hand basin.
Washing machine and Tumble dryer are on a shelved unit in bathroom. | |||
| Bathroom 2 | First floor. Bath with mains shower over and curtain. WC. Wash hand basin. Part-tiled walls, tiled flooring. | |||
| Rear Garden | Fully paved garden area, accessed from back door through lounge, with lockable gate to reach front of property. |
IMPORTANT NOTICE
Descriptions of the property are subjective and are used in good faith as an opinion and NOT as a statement of fact. Please make further specific enquires to ensure that our descriptions are likely to match any expectations you may have of the property. We have not tested any services, systems or appliances at this property. We strongly recommend that all the information we provide be verified by you on inspection, and by your Surveyor and Conveyancer.


